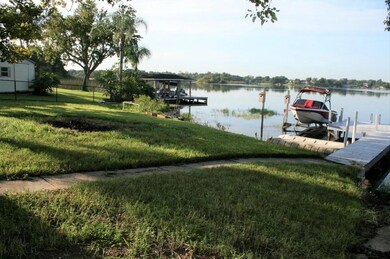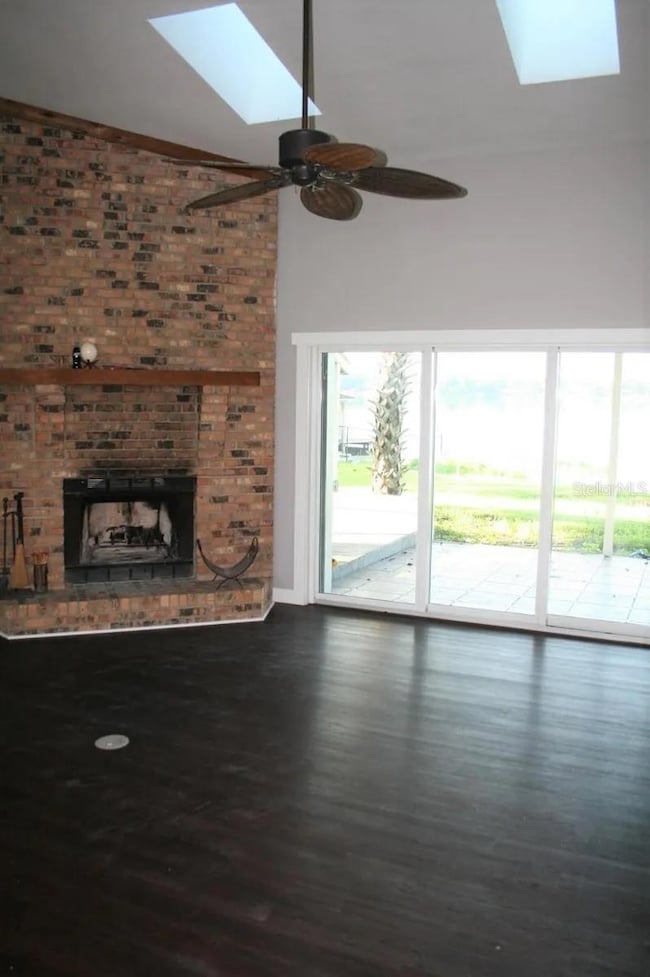886 W Lake Holden Point Orlando, FL 32805
Holden Heights NeighborhoodHighlights
- Lake Front
- Boat Ramp
- Open Floorplan
- Dock made with wood
- 0.78 Acre Lot
- Cathedral Ceiling
About This Home
Here's your chance to rent a house on Lake Holden, the premier #1 wakeboarding lake in Orlando. Enjoy boating, swimming or skiing right outside your door. Enjoy beautiful lake views from the spacious, open concept living area, complete with wood burning fireplace. Enjoy sunsets on the lake while preparing a meal in your fully-equipped kitchen. Lakefront views abound throughout the primary bedroom as well as one secondary bedroom in this split floor plan. Relax outside on the covered, expansive porch. There is also a private boat launch and dock. This property is perfectly located on a private cul-de-sac while still close to everything. House is freshly painted inside and out. Everything was painted from base boards and doors walls ceilings.
Listing Agent
NEXTHOME NEIGHBORHOOD REALTY Brokerage Phone: 407-377-7735 License #3360696 Listed on: 02/21/2025

Home Details
Home Type
- Single Family
Est. Annual Taxes
- $7,272
Year Built
- Built in 1984
Lot Details
- 0.78 Acre Lot
- Lake Front
- Cul-De-Sac
- Fenced
Parking
- 2 Car Attached Garage
Interior Spaces
- 1,708 Sq Ft Home
- Open Floorplan
- Cathedral Ceiling
- Ceiling Fan
- Skylights
- Wood Burning Fireplace
- Family Room Off Kitchen
- Living Room
- Luxury Vinyl Tile Flooring
- Lake Views
- Laundry in unit
Kitchen
- Eat-In Kitchen
- Built-In Convection Oven
- Cooktop
- Dishwasher
- Stone Countertops
- Disposal
Bedrooms and Bathrooms
- 3 Bedrooms
- Primary Bedroom on Main
- Split Bedroom Floorplan
- Walk-In Closet
- 2 Full Bathrooms
Outdoor Features
- Access To Lake
- Seawall
- Water Skiing Allowed
- Boat Ramp
- Dock made with wood
- Open Dock
- Covered patio or porch
Utilities
- Central Heating and Cooling System
- Heat Pump System
- Electric Water Heater
Listing and Financial Details
- Residential Lease
- Property Available on 4/1/25
- 12-Month Minimum Lease Term
- $150 Application Fee
- 8 to 12-Month Minimum Lease Term
- Assessor Parcel Number 11-23-29-9595-00-090
Community Details
Overview
- No Home Owners Association
- Hudson Isles First Add Subdivision
Pet Policy
- Dogs and Cats Allowed
Map
Source: Stellar MLS
MLS Number: O6283311
APN: 11-2329-9595-00-090
- 718 32nd St
- 3902 Brandeis Ave
- 1204 34th St
- 3115 Albert St
- 1231 43rd St
- 4509 Patricia Ann Ct
- 326 Benton St
- 217 Spencer St
- 1313 39th St
- 1320 40th St
- 412 Stimson St
- 4604 S Shore Rd
- 1336 40th St
- 714 28th St
- 1325 42nd St
- 319 Halsey St
- 3817 Bainbridge Ave
- 3440 S Nashville Ave
- 1506 37th St
- 210 W Illiana St






