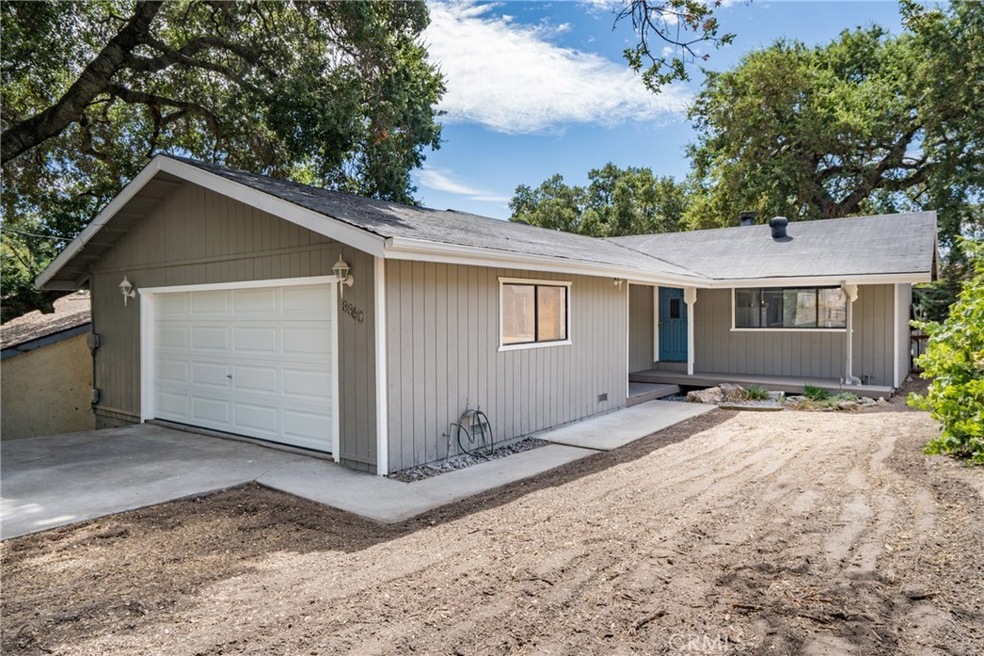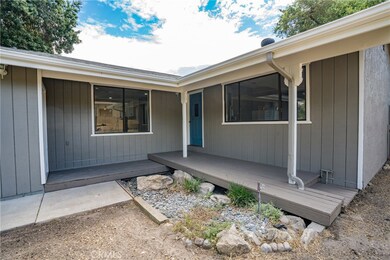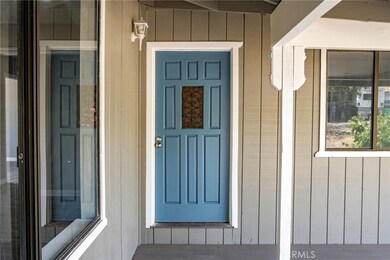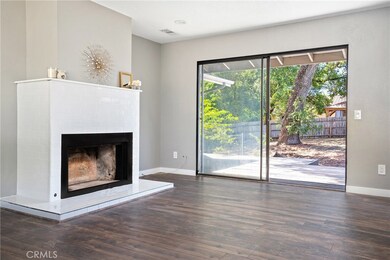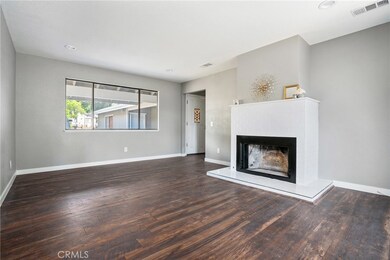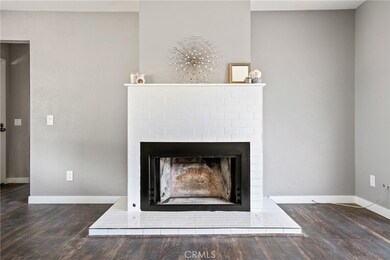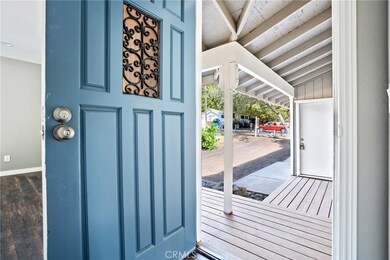
8860 Arcade Rd Atascadero, CA 93422
Highlights
- Golf Course Community
- Open Floorplan
- Main Floor Bedroom
- Updated Kitchen
- View of Hills
- Living Room with Attached Deck
About This Home
As of November 2019Turn Key Ready 3 bedroom, 2 bath completely updated with stone countertops, backsplash, kitchen cabinets and appliances. New bathrooms, exterior and interior paint, flooring throughout and much more! The living room features a beautifully tiled fireplace with views to the large backyard. You will also find a large walk-in closet leading to the updated bathroom in the master bedroom. Access the backyard from two sliding doors in the living room and master bedroom leading to backyard deck overlooking a beautiful oak tree and large lot. Don't miss the opportunity to own this fully updated home!
Last Agent to Sell the Property
Patie Camargo
Empire Real Estate Group License #02095868 Listed on: 08/08/2019
Home Details
Home Type
- Single Family
Est. Annual Taxes
- $5,955
Year Built
- Built in 1979 | Remodeled
Lot Details
- 7,400 Sq Ft Lot
- Gentle Sloping Lot
- Front Yard
- Property is zoned LSFX
Parking
- 2 Car Attached Garage
- Parking Available
- Driveway
- Parking Lot
- RV Potential
Home Design
- Turnkey
- Pillar, Post or Pier Foundation
- Raised Foundation
- Wood Siding
- Stucco
Interior Spaces
- 1,262 Sq Ft Home
- 1-Story Property
- Open Floorplan
- Crown Molding
- Recessed Lighting
- Wood Burning Fireplace
- Entryway
- Family Room Off Kitchen
- Living Room with Fireplace
- Living Room with Attached Deck
- Living Room Balcony
- Dining Room
- Laminate Flooring
- Views of Hills
Kitchen
- Updated Kitchen
- Open to Family Room
- Breakfast Bar
- Built-In Range
- Microwave
- Water Line To Refrigerator
- Dishwasher
- Kitchen Island
- Stone Countertops
- Self-Closing Drawers and Cabinet Doors
Bedrooms and Bathrooms
- 3 Main Level Bedrooms
- Walk-In Closet
- Remodeled Bathroom
- 2 Full Bathrooms
- Low Flow Toliet
- Bathtub with Shower
- Walk-in Shower
- Linen Closet In Bathroom
Laundry
- Laundry Room
- Laundry in Garage
Accessible Home Design
- Halls are 36 inches wide or more
- No Interior Steps
- More Than Two Accessible Exits
- Accessible Parking
Outdoor Features
- Wood patio
- Shed
- Rain Gutters
- Front Porch
Utilities
- Forced Air Heating and Cooling System
- Natural Gas Connected
- Sewer Connected
Additional Features
- Energy-Efficient Thermostat
- Suburban Location
Listing and Financial Details
- Legal Lot and Block 16 / 4
- Assessor Parcel Number 030522014
Community Details
Overview
- No Home Owners Association
Recreation
- Golf Course Community
Ownership History
Purchase Details
Home Financials for this Owner
Home Financials are based on the most recent Mortgage that was taken out on this home.Purchase Details
Home Financials for this Owner
Home Financials are based on the most recent Mortgage that was taken out on this home.Purchase Details
Purchase Details
Home Financials for this Owner
Home Financials are based on the most recent Mortgage that was taken out on this home.Purchase Details
Purchase Details
Home Financials for this Owner
Home Financials are based on the most recent Mortgage that was taken out on this home.Purchase Details
Home Financials for this Owner
Home Financials are based on the most recent Mortgage that was taken out on this home.Similar Homes in Atascadero, CA
Home Values in the Area
Average Home Value in this Area
Purchase History
| Date | Type | Sale Price | Title Company |
|---|---|---|---|
| Grant Deed | $458,000 | Fidelity National Title Co | |
| Grant Deed | $330,000 | Fidelity National Title Co | |
| Interfamily Deed Transfer | -- | Fidelity National Title Co | |
| Interfamily Deed Transfer | -- | None Available | |
| Interfamily Deed Transfer | -- | Chicago Title Co | |
| Grant Deed | -- | Chicago Title Co | |
| Grant Deed | $399,000 | Fidelity National Title Co | |
| Interfamily Deed Transfer | -- | Fidelity National Title Co | |
| Grant Deed | $335,000 | Cuesta Title Company | |
| Grant Deed | -- | Cuesta Title Guaranty Compan |
Mortgage History
| Date | Status | Loan Amount | Loan Type |
|---|---|---|---|
| Open | $50,000 | Construction | |
| Open | $449,182 | FHA | |
| Closed | $449,704 | FHA | |
| Previous Owner | $342,000 | Commercial | |
| Previous Owner | $319,750 | New Conventional | |
| Previous Owner | $268,000 | Purchase Money Mortgage | |
| Previous Owner | $90,000 | Unknown | |
| Previous Owner | $76,000 | No Value Available | |
| Closed | $67,000 | No Value Available |
Property History
| Date | Event | Price | Change | Sq Ft Price |
|---|---|---|---|---|
| 11/27/2019 11/27/19 | Sold | $458,000 | -1.5% | $363 / Sq Ft |
| 10/01/2019 10/01/19 | Pending | -- | -- | -- |
| 09/18/2019 09/18/19 | Price Changed | $465,000 | -0.9% | $368 / Sq Ft |
| 08/30/2019 08/30/19 | Price Changed | $469,000 | -1.3% | $372 / Sq Ft |
| 08/08/2019 08/08/19 | For Sale | $475,000 | +43.9% | $376 / Sq Ft |
| 05/31/2019 05/31/19 | Sold | $330,000 | -5.7% | $261 / Sq Ft |
| 04/23/2019 04/23/19 | Pending | -- | -- | -- |
| 04/17/2019 04/17/19 | Price Changed | $349,999 | -2.8% | $277 / Sq Ft |
| 03/28/2019 03/28/19 | For Sale | $360,000 | -- | $285 / Sq Ft |
Tax History Compared to Growth
Tax History
| Year | Tax Paid | Tax Assessment Tax Assessment Total Assessment is a certain percentage of the fair market value that is determined by local assessors to be the total taxable value of land and additions on the property. | Land | Improvement |
|---|---|---|---|---|
| 2024 | $5,955 | $491,065 | $230,522 | $260,543 |
| 2023 | $5,955 | $481,437 | $226,002 | $255,435 |
| 2022 | $5,795 | $471,998 | $221,571 | $250,427 |
| 2021 | $5,611 | $462,744 | $217,227 | $245,517 |
| 2020 | $5,492 | $458,000 | $215,000 | $243,000 |
| 2019 | $4,806 | $403,121 | $236,469 | $166,652 |
| 2018 | $4,675 | $395,218 | $231,833 | $163,385 |
| 2017 | $4,586 | $387,470 | $227,288 | $160,182 |
| 2016 | $4,387 | $370,000 | $220,000 | $150,000 |
| 2015 | $3,713 | $311,000 | $180,000 | $131,000 |
| 2014 | $3,337 | $298,000 | $175,000 | $123,000 |
Agents Affiliated with this Home
-
P
Seller's Agent in 2019
Patie Camargo
Empire Real Estate Group
-
B
Seller's Agent in 2019
Ben Vigil
Cramer Consulting Group
-
J
Buyer's Agent in 2019
Jennifer Grinager
Coldwell Banker Realty
(805) 235-2339
4 in this area
14 Total Sales
-

Buyer's Agent in 2019
Joshua Farris
Keller Williams Realty Central Coast
(805) 674-2889
13 in this area
56 Total Sales
Map
Source: California Regional Multiple Listing Service (CRMLS)
MLS Number: PI19188195
APN: 030-522-014
- 8920 Arcade Rd
- 0 Cascada Unit NS25147099
- 8730 Junipero Ave
- 8480 Paseo de Caballo
- 8740 El Camino Real Unit A
- 7934 Santa Ysabel Ave Unit 1
- 9071 Palomar Ave
- 8674 Paseo de Vaca
- 9025 Junipero Ave
- 8390 Curbaril Ave
- 9230 Las Lomas Ave
- 7436 Santa Ysabel Ave Unit C
- 8825 Old Santa Rosa Rd
- 7560 Castano Ave
- 9280 El Bordo Ave
- 7605 Morro Rd
- 10025 El Camino Real Unit 117
- 10025 El Camino Real Unit 37
- 10025 El Camino Real Unit 68
- 10025 El Camino Real Unit 125
