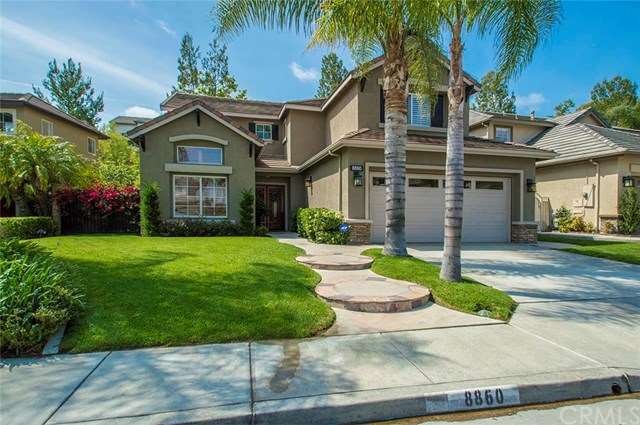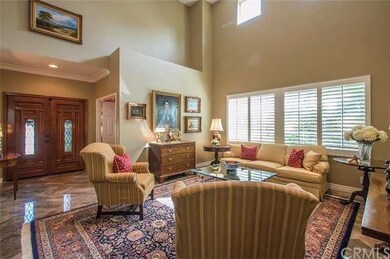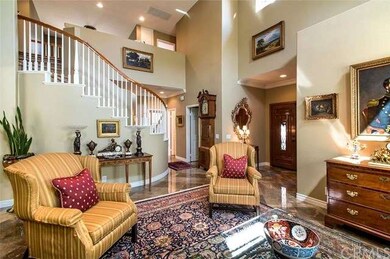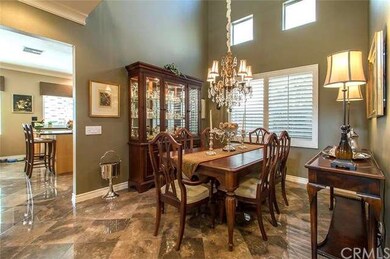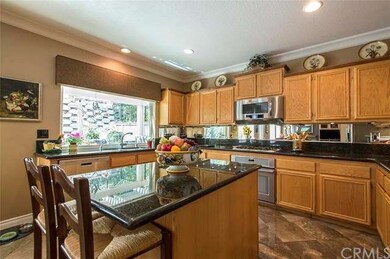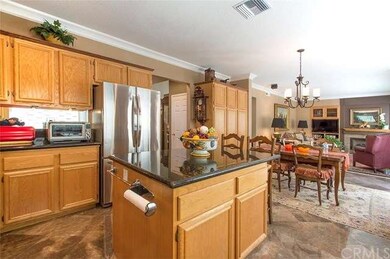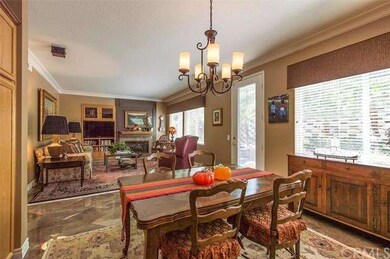
8860 E Cloudview Way Anaheim, CA 92808
Anaheim Hills NeighborhoodHighlights
- Heated In Ground Pool
- Primary Bedroom Suite
- Cathedral Ceiling
- Running Springs Elementary Rated A-
- Updated Kitchen
- Wood Flooring
About This Home
As of July 2019Who says you can't have it all? This elegant home is located in the newer residential area of Anaheim Hills. Impress your friends with the picture-perfect curb appeal when they visit. Double entry doors make a gracious statement. Upgraded materials throughout show this home's quality and pride of ownership.Formal living & dining rooms have high ceilings. Remodeled kitchen with granite island opens to spacious family room with fireplace. Well designed floor plan includes generous upstairs master suite, as well as a ground level bedroom & bath. Numerous windows & french doors usher in beautiful views and invite all to relax both inside and out. Master suite is luxuriously appointed with spacious shower, separate soaking tub, double vanities and walk-in closet. Play it cool by the swimming pool and spa in the tastefully hardscaped backyard. Built in BBQ, covered dining spaces & secret garden & fruit trees allow you to take full advantage of California weather. New central air and heat system, as well as fireplace provide comfort in all seasons. Located in Running Springs Elementary District, which is a CA Distinguished School. Walking distance to Toyon Park & Sycamore Canyon Plaza. Enjoy shopping & have lunch with friends in nearby Sycamore Canyon Plaza.
Last Agent to Sell the Property
Century 21 Discovery License #00762982 Listed on: 04/20/2016

Home Details
Home Type
- Single Family
Est. Annual Taxes
- $11,331
Year Built
- Built in 1998
Lot Details
- 7,000 Sq Ft Lot
- Wrought Iron Fence
- Block Wall Fence
- Landscaped
- Sprinkler System
- Lawn
- Garden
- Front Yard
HOA Fees
- $105 Monthly HOA Fees
Parking
- 2 Car Attached Garage
- Parking Available
- Garage Door Opener
Home Design
- Mediterranean Architecture
- Slab Foundation
- Tile Roof
- Concrete Roof
Interior Spaces
- 2,747 Sq Ft Home
- 2-Story Property
- Wired For Sound
- Built-In Features
- Crown Molding
- Cathedral Ceiling
- Ceiling Fan
- Skylights
- Recessed Lighting
- Wood Burning Fireplace
- Gas Fireplace
- Insulated Windows
- Plantation Shutters
- Double Door Entry
- Family Room with Fireplace
- Family Room Off Kitchen
- Living Room
- Dining Room
- Home Office
- Library
- Storage
Kitchen
- Updated Kitchen
- Open to Family Room
- Eat-In Kitchen
- Built-In Range
- Microwave
- Dishwasher
- Kitchen Island
- Granite Countertops
- Disposal
- Instant Hot Water
Flooring
- Wood
- Carpet
- Stone
Bedrooms and Bathrooms
- 5 Bedrooms
- Primary Bedroom Suite
- 3 Full Bathrooms
Laundry
- Laundry Room
- Washer and Gas Dryer Hookup
Home Security
- Carbon Monoxide Detectors
- Fire and Smoke Detector
Pool
- Heated In Ground Pool
- Heated Spa
- In Ground Spa
- Waterfall Pool Feature
Outdoor Features
- Exterior Lighting
- Rain Gutters
Location
- Suburban Location
Utilities
- Forced Air Heating and Cooling System
- Water Heater
Listing and Financial Details
- Tax Lot 18
- Tax Tract Number 15144
- Assessor Parcel Number 51405210
Ownership History
Purchase Details
Purchase Details
Home Financials for this Owner
Home Financials are based on the most recent Mortgage that was taken out on this home.Purchase Details
Home Financials for this Owner
Home Financials are based on the most recent Mortgage that was taken out on this home.Purchase Details
Home Financials for this Owner
Home Financials are based on the most recent Mortgage that was taken out on this home.Purchase Details
Home Financials for this Owner
Home Financials are based on the most recent Mortgage that was taken out on this home.Purchase Details
Home Financials for this Owner
Home Financials are based on the most recent Mortgage that was taken out on this home.Purchase Details
Home Financials for this Owner
Home Financials are based on the most recent Mortgage that was taken out on this home.Purchase Details
Home Financials for this Owner
Home Financials are based on the most recent Mortgage that was taken out on this home.Purchase Details
Purchase Details
Home Financials for this Owner
Home Financials are based on the most recent Mortgage that was taken out on this home.Similar Homes in the area
Home Values in the Area
Average Home Value in this Area
Purchase History
| Date | Type | Sale Price | Title Company |
|---|---|---|---|
| Deed | -- | -- | |
| Grant Deed | $965,000 | Stewart Title Of California | |
| Grant Deed | $835,000 | Chicago Title Company | |
| Interfamily Deed Transfer | -- | Landwood Title Company | |
| Grant Deed | $775,000 | Landwood Title Company | |
| Interfamily Deed Transfer | -- | None Available | |
| Interfamily Deed Transfer | -- | Fidelity National Title Co | |
| Interfamily Deed Transfer | -- | Accommodation | |
| Interfamily Deed Transfer | -- | Fidelity National Title Co | |
| Interfamily Deed Transfer | -- | Fidelity National Title Co | |
| Interfamily Deed Transfer | -- | Fidelity National Title Co | |
| Interfamily Deed Transfer | -- | None Available | |
| Grant Deed | $292,500 | First American Title Ins Co |
Mortgage History
| Date | Status | Loan Amount | Loan Type |
|---|---|---|---|
| Previous Owner | $417,000 | New Conventional | |
| Previous Owner | $372,000 | New Conventional | |
| Previous Owner | $374,000 | New Conventional | |
| Previous Owner | $385,000 | New Conventional | |
| Previous Owner | $375,000 | New Conventional | |
| Previous Owner | $30,000 | Stand Alone Second | |
| Previous Owner | $359,600 | Unknown | |
| Previous Owner | $322,700 | Unknown | |
| Previous Owner | $24,800 | Unknown | |
| Previous Owner | $328,000 | Unknown | |
| Previous Owner | $317,000 | Unknown | |
| Previous Owner | $263,100 | No Value Available |
Property History
| Date | Event | Price | Change | Sq Ft Price |
|---|---|---|---|---|
| 07/26/2019 07/26/19 | Sold | $965,000 | -1.4% | $351 / Sq Ft |
| 06/15/2019 06/15/19 | Pending | -- | -- | -- |
| 06/04/2019 06/04/19 | For Sale | $979,000 | +17.2% | $356 / Sq Ft |
| 06/28/2016 06/28/16 | Sold | $835,000 | -4.6% | $304 / Sq Ft |
| 06/10/2016 06/10/16 | Pending | -- | -- | -- |
| 06/01/2016 06/01/16 | Price Changed | $875,000 | -2.2% | $319 / Sq Ft |
| 05/20/2016 05/20/16 | Price Changed | $895,000 | -2.6% | $326 / Sq Ft |
| 05/05/2016 05/05/16 | Price Changed | $919,000 | -1.1% | $335 / Sq Ft |
| 05/04/2016 05/04/16 | Price Changed | $929,000 | -2.1% | $338 / Sq Ft |
| 04/20/2016 04/20/16 | For Sale | $949,000 | +13.7% | $345 / Sq Ft |
| 04/18/2016 04/18/16 | Off Market | $835,000 | -- | -- |
| 04/18/2016 04/18/16 | For Sale | $949,000 | +22.5% | $345 / Sq Ft |
| 12/27/2012 12/27/12 | Sold | $775,000 | -2.6% | $271 / Sq Ft |
| 12/12/2012 12/12/12 | Pending | -- | -- | -- |
| 11/30/2012 11/30/12 | For Sale | $795,731 | -- | $278 / Sq Ft |
Tax History Compared to Growth
Tax History
| Year | Tax Paid | Tax Assessment Tax Assessment Total Assessment is a certain percentage of the fair market value that is determined by local assessors to be the total taxable value of land and additions on the property. | Land | Improvement |
|---|---|---|---|---|
| 2024 | $11,331 | $1,034,672 | $648,793 | $385,879 |
| 2023 | $11,084 | $1,014,385 | $636,072 | $378,313 |
| 2022 | $10,872 | $994,496 | $623,600 | $370,896 |
| 2021 | $10,565 | $974,997 | $611,373 | $363,624 |
| 2020 | $10,469 | $965,000 | $605,104 | $359,896 |
| 2019 | $9,628 | $886,108 | $542,912 | $343,196 |
| 2018 | $9,480 | $868,734 | $532,267 | $336,467 |
| 2017 | $9,079 | $851,700 | $521,830 | $329,870 |
| 2016 | $8,604 | $806,181 | $480,248 | $325,933 |
| 2015 | $8,433 | $794,072 | $473,034 | $321,038 |
| 2014 | $8,311 | $778,518 | $463,768 | $314,750 |
Agents Affiliated with this Home
-

Seller's Agent in 2019
Misei No
Realty ONE Group West
(213) 923-0976
1 in this area
8 Total Sales
-

Buyer's Agent in 2019
Miles Zhao
Keller Williams Realty Irvine
(949) 734-6500
111 Total Sales
-
M
Seller's Agent in 2016
Marilyn Gaudio
Century 21 Discovery
(714) 626-2000
1 Total Sale
-

Seller Co-Listing Agent in 2016
Babette Carlson
Century 21 Discovery
(714) 626-2000
4 in this area
105 Total Sales
-

Seller's Agent in 2012
Mac Mackenzie
Coldwell Banker Realty
(949) 278-2379
6 in this area
160 Total Sales
Map
Source: California Regional Multiple Listing Service (CRMLS)
MLS Number: PW16080663
APN: 514-052-10
- 8850 E Cloudview Way
- 1012 S Country Glen Way
- 1218 S Country Glen Way
- 8428 E Cody Way Unit 41
- 8472 E Tioga Way
- 8460 E Tioga Way Unit 180
- 8420 E Tioga Way Unit 185
- 8444 E Teton Ct Unit 269
- 744 S Morningstar Dr
- 8449 E Arrowhead Way
- 1191 S Silver Star Way
- 1268 S Night Star Way
- 8227 E White Fir Ln
- 0 None Unit IG24141451
- 534 S Laureltree Dr
- 530 S Laureltree Dr
- 405 S Laureltree Dr
- 6241 Hartford Rd Unit 182
- 23478 Cambridge Rd Unit 296
- 23502 Cambridge Rd Unit 306
