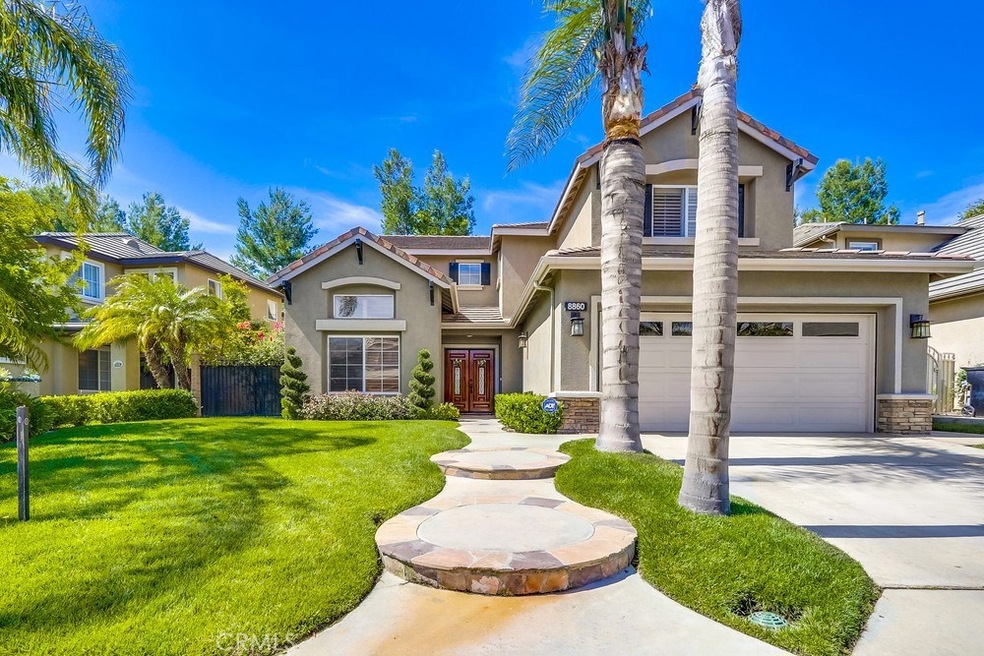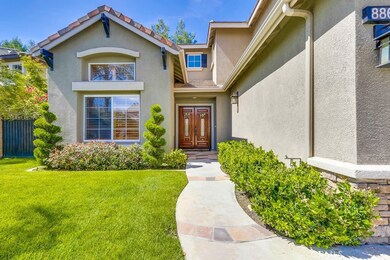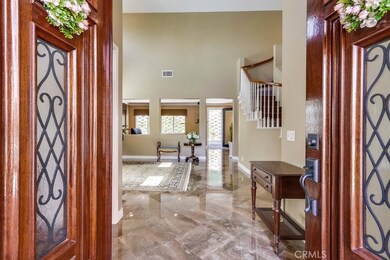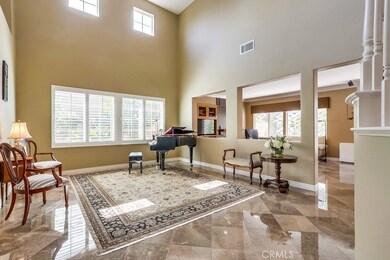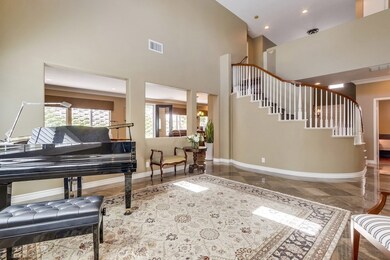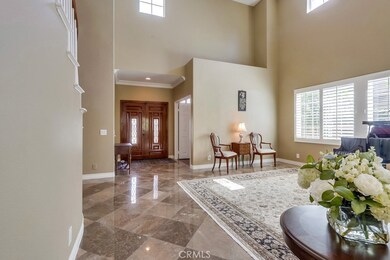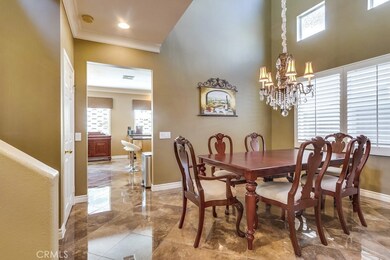
8860 E Cloudview Way Anaheim, CA 92808
Anaheim Hills NeighborhoodHighlights
- In Ground Pool
- Open Floorplan
- Cathedral Ceiling
- Running Springs Elementary Rated A-
- Property is near a park
- Wood Flooring
About This Home
As of July 2019Absolutely Gorgeous, Picture Perfect Pool Home in the newer area of Anaheim Hills. This unique Home offers Open & Spacious floor plan, Vaulted Ceiling as you enter Double entry Glass doors. Home features 4 bedrooms (main floor has 1 Bedroom), Enclosed Double door Office Den (main floor) and 3 Bathrooms, Neutral color paints, Polished Stone & Wood Flooring, Crown Molding, Plantation Shutters, Recessed Lights. Chef's delight Kitchen with Granite Counter tops & Island opens to the Family Room with a Fireplace great for Entertainment. A Formal Dining room. The Master bedroom is Large with a walk in closet. The Back Yard is an Entertainment Delight with a beautifully designed Pebble Resurfaced Swimming Pool & Spa, Built in BBQ area. Walking distance to School, Parks, Shopping Centers and Easy access to 91 Freeway. ***IT'S A MUST SEE***
Last Agent to Sell the Property
Realty ONE Group West License #01776443 Listed on: 06/04/2019

Home Details
Home Type
- Single Family
Est. Annual Taxes
- $11,331
Year Built
- Built in 1998
Lot Details
- 7,000 Sq Ft Lot
- Fenced
- Fence is in good condition
- Landscaped
- Front and Back Yard Sprinklers
- Back and Front Yard
HOA Fees
- $100 Monthly HOA Fees
Parking
- 2 Car Direct Access Garage
- Parking Available
- Front Facing Garage
- Two Garage Doors
- Garage Door Opener
Home Design
- Turnkey
- Tile Roof
Interior Spaces
- 2,747 Sq Ft Home
- Open Floorplan
- Crown Molding
- Cathedral Ceiling
- Ceiling Fan
- Recessed Lighting
- Double Pane Windows
- Plantation Shutters
- Window Screens
- Double Door Entry
- Family Room with Fireplace
- Family Room Off Kitchen
- Living Room
- L-Shaped Dining Room
- Den
Kitchen
- Open to Family Room
- Built-In Range
- Dishwasher
- Kitchen Island
- Granite Countertops
- Tile Countertops
- Disposal
Flooring
- Wood
- Stone
Bedrooms and Bathrooms
- 5 Bedrooms | 1 Main Level Bedroom
- Walk-In Closet
- Mirrored Closets Doors
- 3 Full Bathrooms
- Tile Bathroom Countertop
- Dual Vanity Sinks in Primary Bathroom
- Bathtub with Shower
- Walk-in Shower
Laundry
- Laundry Room
- Washer and Gas Dryer Hookup
Home Security
- Carbon Monoxide Detectors
- Fire and Smoke Detector
Pool
- In Ground Pool
- In Ground Spa
Outdoor Features
- Patio
- Exterior Lighting
- Wrap Around Porch
Location
- Property is near a park
Utilities
- Forced Air Heating and Cooling System
- Water Heater
Community Details
- The Summit Association, Phone Number (800) 428-5588
- First Service HOA
Listing and Financial Details
- Tax Lot 18
- Tax Tract Number 219
- Assessor Parcel Number 51405210
Ownership History
Purchase Details
Purchase Details
Home Financials for this Owner
Home Financials are based on the most recent Mortgage that was taken out on this home.Purchase Details
Home Financials for this Owner
Home Financials are based on the most recent Mortgage that was taken out on this home.Purchase Details
Home Financials for this Owner
Home Financials are based on the most recent Mortgage that was taken out on this home.Purchase Details
Home Financials for this Owner
Home Financials are based on the most recent Mortgage that was taken out on this home.Purchase Details
Home Financials for this Owner
Home Financials are based on the most recent Mortgage that was taken out on this home.Purchase Details
Home Financials for this Owner
Home Financials are based on the most recent Mortgage that was taken out on this home.Purchase Details
Home Financials for this Owner
Home Financials are based on the most recent Mortgage that was taken out on this home.Purchase Details
Purchase Details
Home Financials for this Owner
Home Financials are based on the most recent Mortgage that was taken out on this home.Similar Homes in the area
Home Values in the Area
Average Home Value in this Area
Purchase History
| Date | Type | Sale Price | Title Company |
|---|---|---|---|
| Deed | -- | -- | |
| Grant Deed | $965,000 | Stewart Title Of California | |
| Grant Deed | $835,000 | Chicago Title Company | |
| Interfamily Deed Transfer | -- | Landwood Title Company | |
| Grant Deed | $775,000 | Landwood Title Company | |
| Interfamily Deed Transfer | -- | None Available | |
| Interfamily Deed Transfer | -- | Fidelity National Title Co | |
| Interfamily Deed Transfer | -- | Accommodation | |
| Interfamily Deed Transfer | -- | Fidelity National Title Co | |
| Interfamily Deed Transfer | -- | Fidelity National Title Co | |
| Interfamily Deed Transfer | -- | Fidelity National Title Co | |
| Interfamily Deed Transfer | -- | None Available | |
| Grant Deed | $292,500 | First American Title Ins Co |
Mortgage History
| Date | Status | Loan Amount | Loan Type |
|---|---|---|---|
| Previous Owner | $417,000 | New Conventional | |
| Previous Owner | $372,000 | New Conventional | |
| Previous Owner | $374,000 | New Conventional | |
| Previous Owner | $385,000 | New Conventional | |
| Previous Owner | $375,000 | New Conventional | |
| Previous Owner | $30,000 | Stand Alone Second | |
| Previous Owner | $359,600 | Unknown | |
| Previous Owner | $322,700 | Unknown | |
| Previous Owner | $24,800 | Unknown | |
| Previous Owner | $328,000 | Unknown | |
| Previous Owner | $317,000 | Unknown | |
| Previous Owner | $263,100 | No Value Available |
Property History
| Date | Event | Price | Change | Sq Ft Price |
|---|---|---|---|---|
| 07/26/2019 07/26/19 | Sold | $965,000 | -1.4% | $351 / Sq Ft |
| 06/15/2019 06/15/19 | Pending | -- | -- | -- |
| 06/04/2019 06/04/19 | For Sale | $979,000 | +17.2% | $356 / Sq Ft |
| 06/28/2016 06/28/16 | Sold | $835,000 | -4.6% | $304 / Sq Ft |
| 06/10/2016 06/10/16 | Pending | -- | -- | -- |
| 06/01/2016 06/01/16 | Price Changed | $875,000 | -2.2% | $319 / Sq Ft |
| 05/20/2016 05/20/16 | Price Changed | $895,000 | -2.6% | $326 / Sq Ft |
| 05/05/2016 05/05/16 | Price Changed | $919,000 | -1.1% | $335 / Sq Ft |
| 05/04/2016 05/04/16 | Price Changed | $929,000 | -2.1% | $338 / Sq Ft |
| 04/20/2016 04/20/16 | For Sale | $949,000 | +13.7% | $345 / Sq Ft |
| 04/18/2016 04/18/16 | Off Market | $835,000 | -- | -- |
| 04/18/2016 04/18/16 | For Sale | $949,000 | +22.5% | $345 / Sq Ft |
| 12/27/2012 12/27/12 | Sold | $775,000 | -2.6% | $271 / Sq Ft |
| 12/12/2012 12/12/12 | Pending | -- | -- | -- |
| 11/30/2012 11/30/12 | For Sale | $795,731 | -- | $278 / Sq Ft |
Tax History Compared to Growth
Tax History
| Year | Tax Paid | Tax Assessment Tax Assessment Total Assessment is a certain percentage of the fair market value that is determined by local assessors to be the total taxable value of land and additions on the property. | Land | Improvement |
|---|---|---|---|---|
| 2025 | $11,331 | $1,055,365 | $661,769 | $393,596 |
| 2024 | $11,331 | $1,034,672 | $648,793 | $385,879 |
| 2023 | $11,084 | $1,014,385 | $636,072 | $378,313 |
| 2022 | $10,872 | $994,496 | $623,600 | $370,896 |
| 2021 | $10,565 | $974,997 | $611,373 | $363,624 |
| 2020 | $10,469 | $965,000 | $605,104 | $359,896 |
| 2019 | $9,628 | $886,108 | $542,912 | $343,196 |
| 2018 | $9,480 | $868,734 | $532,267 | $336,467 |
| 2017 | $9,079 | $851,700 | $521,830 | $329,870 |
| 2016 | $8,604 | $806,181 | $480,248 | $325,933 |
| 2015 | $8,433 | $794,072 | $473,034 | $321,038 |
| 2014 | $8,311 | $778,518 | $463,768 | $314,750 |
Agents Affiliated with this Home
-
Misei No

Seller's Agent in 2019
Misei No
Realty ONE Group West
(213) 923-0976
1 in this area
6 Total Sales
-
Miles Zhao

Buyer's Agent in 2019
Miles Zhao
Keller Williams Realty Irvine
(949) 734-6500
113 Total Sales
-
Marilyn Gaudio
M
Seller's Agent in 2016
Marilyn Gaudio
Century 21 Discovery
(714) 626-2000
1 Total Sale
-
Babette Carlson

Seller Co-Listing Agent in 2016
Babette Carlson
Century 21 Discovery
(714) 626-2000
4 in this area
103 Total Sales
-
Mac Mackenzie

Seller's Agent in 2012
Mac Mackenzie
Coldwell Banker Realty
(949) 278-2379
6 in this area
158 Total Sales
Map
Source: California Regional Multiple Listing Service (CRMLS)
MLS Number: IG19131176
APN: 514-052-10
- 8850 E Cloudview Way
- 922 S Country Glen Way
- 1218 S Country Glen Way
- 8472 E Tioga Way
- 8460 E Tioga Way Unit 180
- 8420 E Tioga Way Unit 185
- 8444 E Teton Ct Unit 269
- 8449 E Arrowhead Way
- 8227 E White Fir Ln
- 0 None Unit IG24141451
- 530 S Laureltree Dr
- 405 S Laureltree Dr
- 1040 S Summer Breeze Ln
- 23482 Cambridge Rd Unit 294
- 23502 Cambridge Rd Unit 306
- 23556 Cambridge Rd Unit 327
- 23330 Dover Ln Unit 94
- 6205 Plymouth Ct Unit 113
- 6210 Hartford Rd Unit 201
- 6040 Vermont Ct Unit 80
