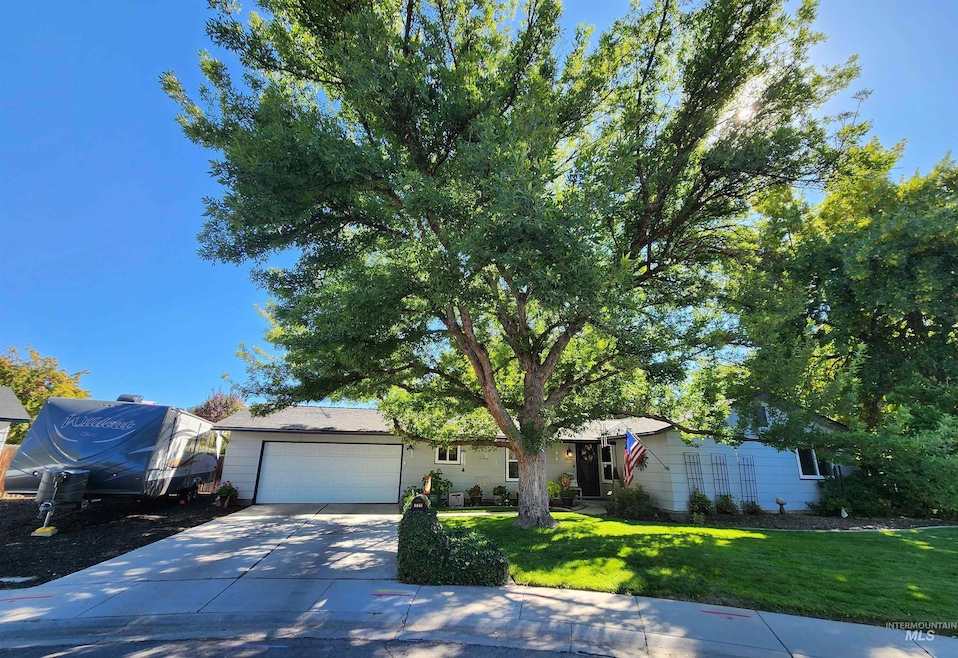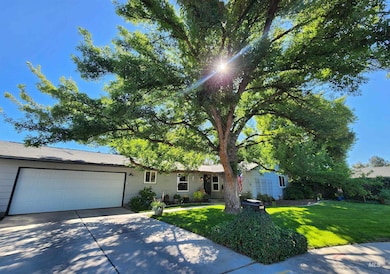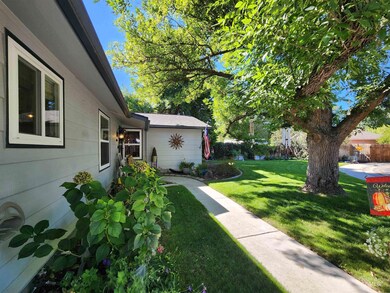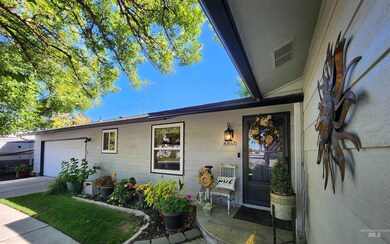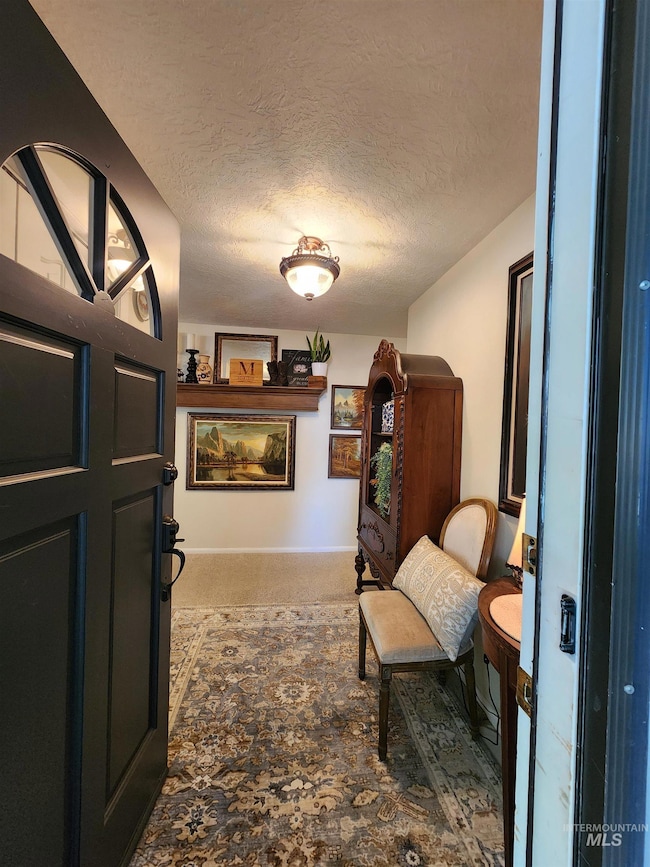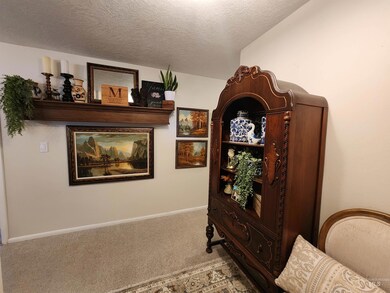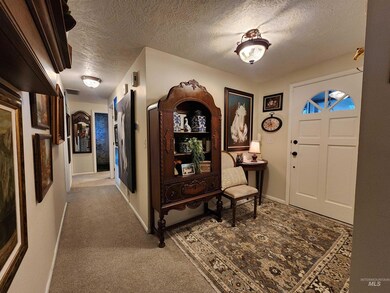8860 W Mapleview Cove Boise, ID 83704
West Boise NeighborhoodEstimated payment $2,588/month
Highlights
- RV Access or Parking
- 2 Car Attached Garage
- Breakfast Bar
- Cul-De-Sac
- Walk-In Closet
- En-Suite Primary Bedroom
About This Home
Freshly Priced for Fall! Discover this light and bright ranch-style home in one of Boise’s most established neighborhoods. With newer windows, a newer roof, and a spacious great room perfect for entertaining or relaxing, this home offers comfort and value. You’ll love the private backyard retreat — ideal for quiet mornings or evening get-togethers. Conveniently located close to shopping, dining, and parks. Now offered at a newly adjusted price — an incredible opportunity to make this charming home yours! The RV PARKING space has a 30 & 50 AMP electrical hook ups. Simple and inviting! No HOA in this neighborhood. This home is a must see!
Listing Agent
Inspire Idaho Real Estate LLC Brokerage Phone: 208-670-1923 Listed on: 09/14/2025
Home Details
Home Type
- Single Family
Est. Annual Taxes
- $3,407
Year Built
- Built in 1975
Lot Details
- 8,712 Sq Ft Lot
- Cul-De-Sac
- Dog Run
- Property is Fully Fenced
- Wood Fence
- Drip System Landscaping
- Sprinkler System
- Garden
Parking
- 2 Car Attached Garage
- RV Access or Parking
Home Design
- Frame Construction
- Architectural Shingle Roof
Interior Spaces
- 1,692 Sq Ft Home
- 1-Story Property
- Crawl Space
Kitchen
- Breakfast Bar
- Oven or Range
- Microwave
- Dishwasher
- Disposal
Flooring
- Carpet
- Vinyl Plank
Bedrooms and Bathrooms
- 4 Main Level Bedrooms
- En-Suite Primary Bedroom
- Walk-In Closet
- 2 Bathrooms
Outdoor Features
- Outdoor Storage
Schools
- Horizon Boise Elementary School
- Fairmont Middle School
- Capital High School
Utilities
- Forced Air Heating and Cooling System
- Gas Water Heater
Listing and Financial Details
- Assessor Parcel Number R5457900050
Map
Home Values in the Area
Average Home Value in this Area
Tax History
| Year | Tax Paid | Tax Assessment Tax Assessment Total Assessment is a certain percentage of the fair market value that is determined by local assessors to be the total taxable value of land and additions on the property. | Land | Improvement |
|---|---|---|---|---|
| 2025 | $3,408 | $394,700 | -- | -- |
| 2024 | $3,223 | $375,400 | -- | -- |
| 2023 | $3,223 | $337,500 | $0 | $0 |
| 2022 | $3,417 | $393,900 | $0 | $0 |
| 2021 | $3,349 | $306,300 | $0 | $0 |
| 2020 | $2,907 | $244,700 | $0 | $0 |
| 2019 | $3,046 | $224,400 | $0 | $0 |
| 2018 | $2,910 | $191,600 | $0 | $0 |
| 2017 | $2,718 | $170,000 | $0 | $0 |
| 2016 | $2,620 | $159,900 | $0 | $0 |
| 2015 | $2,497 | $141,600 | $0 | $0 |
| 2012 | -- | $115,400 | $0 | $0 |
Property History
| Date | Event | Price | List to Sale | Price per Sq Ft | Prior Sale |
|---|---|---|---|---|---|
| 10/20/2025 10/20/25 | Pending | -- | -- | -- | |
| 10/12/2025 10/12/25 | Price Changed | $438,000 | -1.6% | $259 / Sq Ft | |
| 10/04/2025 10/04/25 | Price Changed | $445,000 | -4.3% | $263 / Sq Ft | |
| 09/14/2025 09/14/25 | For Sale | $465,000 | +9.4% | $275 / Sq Ft | |
| 07/24/2023 07/24/23 | Sold | -- | -- | -- | View Prior Sale |
| 06/22/2023 06/22/23 | Pending | -- | -- | -- | |
| 06/14/2023 06/14/23 | For Sale | $425,000 | -- | $251 / Sq Ft |
Purchase History
| Date | Type | Sale Price | Title Company |
|---|---|---|---|
| Interfamily Deed Transfer | -- | Stewart Title |
Mortgage History
| Date | Status | Loan Amount | Loan Type |
|---|---|---|---|
| Closed | $112,500 | Purchase Money Mortgage |
Source: Intermountain MLS
MLS Number: 98961831
APN: R5457900050
- 1420 N Oakwood Ln
- 8417 W Fairview Ave Unit 4
- 8417 W Fairview Ave Unit 11
- 9030 W Sunflower Ln
- 8565 W Northview St
- 8880 W Northview St
- 1238 N Sable Ln
- 1717 N Regal Dr
- 4355 N Milwaukee St
- 2966 N Milwaukee St
- 2954 N Milwaukee St
- 2960 N Milwaukee St
- 1067 N Elk Ln
- TBD N Ash Park Ln
- 2223 N Iris Place
- 1093 N Dalton Ave
- 9436 W Glen Ellyn Ln
- 1182 N Iris Ave
- 2100 N Woodcreek St
- 8211 W Cory Ct
