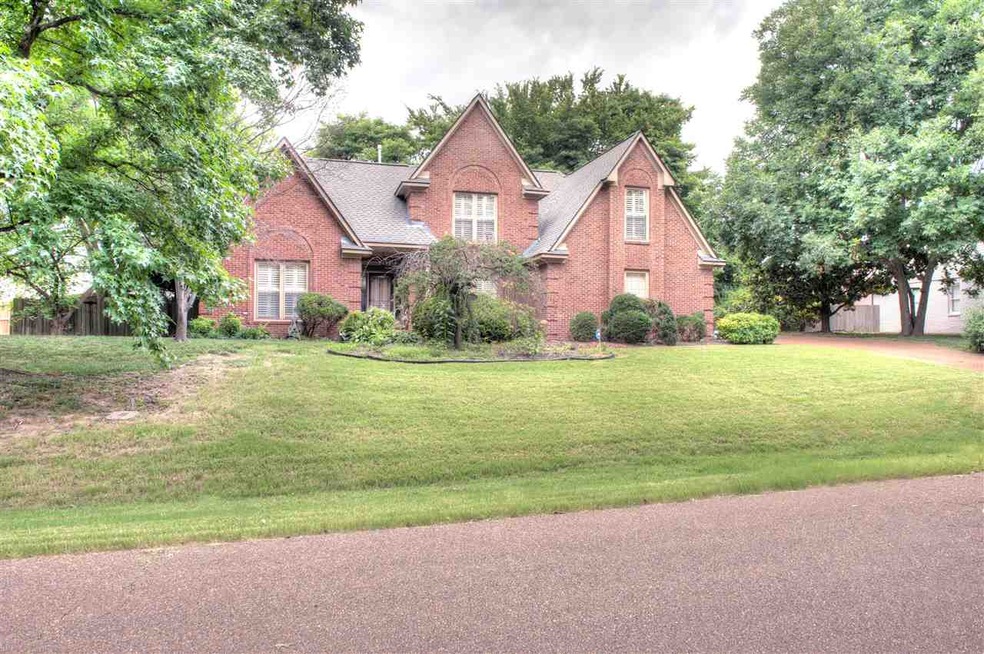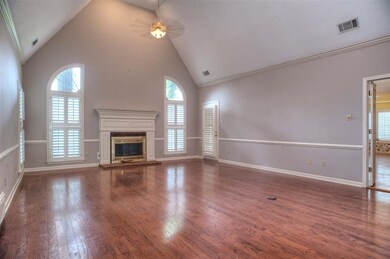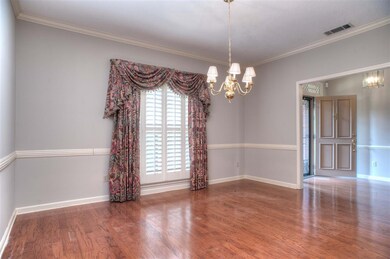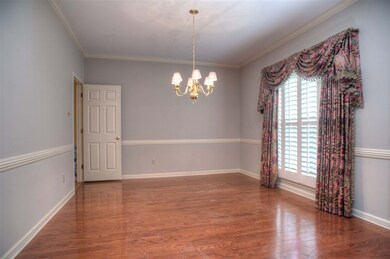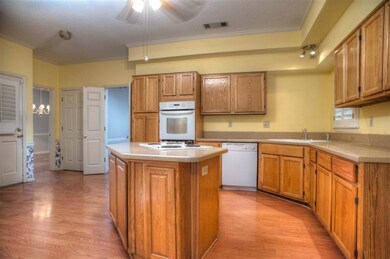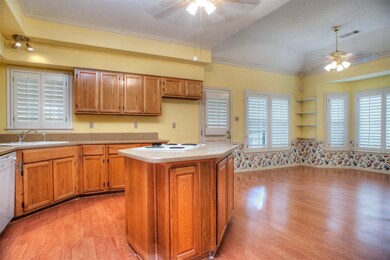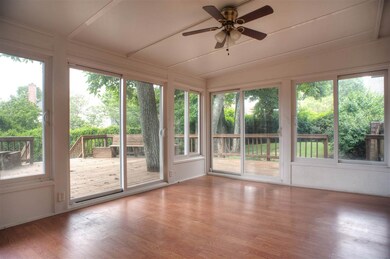
8862 Patches Cove Memphis, TN 38133
Lakeland NeighborhoodHighlights
- Landscaped Professionally
- Deck
- Traditional Architecture
- Bon Lin Elementary School Rated A
- Vaulted Ceiling
- Main Floor Primary Bedroom
About This Home
As of October 2019Wonderful Bartlett treasure quietly located on Patches Cove in Plantation Estates. Home features a vaulted great room with fireplace, separate dining room, master down, and 3 bedrooms up (the 4th could also serve as large playroom). Large kitchen with sitting area opens onto sunroom and large deck. Great condition, recently painted outside, roof is about 6 years old. Easy to show. Great location!!
Last Agent to Sell the Property
Ware Jones, REALTORS License #250603 Listed on: 06/22/2018

Co-Listed By
Jenny Grehan
Hobson, REALTORS License #203349
Home Details
Home Type
- Single Family
Est. Annual Taxes
- $2,688
Year Built
- Built in 1988
Lot Details
- 0.39 Acre Lot
- Wood Fence
- Landscaped Professionally
- Few Trees
Home Design
- Traditional Architecture
- Slab Foundation
- Composition Shingle Roof
Interior Spaces
- 2,600-2,799 Sq Ft Home
- 2,705 Sq Ft Home
- 1.5-Story Property
- Popcorn or blown ceiling
- Vaulted Ceiling
- Ceiling Fan
- Some Wood Windows
- Great Room
- Living Room with Fireplace
- Dining Room
- Den
- Sun or Florida Room
- Storm Windows
- Laundry Room
- Attic
Kitchen
- Eat-In Kitchen
- Double Self-Cleaning Oven
- Cooktop<<rangeHoodToken>>
- Dishwasher
- Kitchen Island
- Disposal
Flooring
- Partially Carpeted
- Laminate
- Tile
Bedrooms and Bathrooms
- 4 Bedrooms | 1 Primary Bedroom on Main
- Walk-In Closet
- Primary Bathroom is a Full Bathroom
- Dual Vanity Sinks in Primary Bathroom
- <<bathWithWhirlpoolToken>>
- Bathtub With Separate Shower Stall
Parking
- 2 Car Attached Garage
- Side Facing Garage
- Garage Door Opener
Outdoor Features
- Cove
- Deck
Utilities
- Two cooling system units
- Central Heating and Cooling System
- Two Heating Systems
- Heating System Uses Gas
- Gas Water Heater
Community Details
- Plantation Estates Davieshire Ph 6 Sec A Subdivision
Listing and Financial Details
- Assessor Parcel Number B0159O C00009
Ownership History
Purchase Details
Home Financials for this Owner
Home Financials are based on the most recent Mortgage that was taken out on this home.Purchase Details
Home Financials for this Owner
Home Financials are based on the most recent Mortgage that was taken out on this home.Similar Homes in the area
Home Values in the Area
Average Home Value in this Area
Purchase History
| Date | Type | Sale Price | Title Company |
|---|---|---|---|
| Warranty Deed | $316,000 | None Available | |
| Deed | $246,500 | -- |
Mortgage History
| Date | Status | Loan Amount | Loan Type |
|---|---|---|---|
| Open | $299,475 | FHA | |
| Previous Owner | $221,850 | No Value Available | |
| Previous Owner | -- | No Value Available | |
| Previous Owner | $170,500 | New Conventional | |
| Previous Owner | $168,000 | New Conventional | |
| Previous Owner | $20,000 | Unknown | |
| Previous Owner | $165,000 | Unknown | |
| Previous Owner | $20,000 | Unknown |
Property History
| Date | Event | Price | Change | Sq Ft Price |
|---|---|---|---|---|
| 07/17/2025 07/17/25 | Pending | -- | -- | -- |
| 07/15/2025 07/15/25 | For Sale | $469,000 | +48.4% | $180 / Sq Ft |
| 10/24/2019 10/24/19 | Sold | $316,000 | -1.9% | $113 / Sq Ft |
| 09/09/2019 09/09/19 | Price Changed | $322,000 | +0.9% | $115 / Sq Ft |
| 09/07/2019 09/07/19 | Pending | -- | -- | -- |
| 09/04/2019 09/04/19 | For Sale | $319,000 | +29.4% | $114 / Sq Ft |
| 08/06/2018 08/06/18 | Sold | $246,500 | -5.2% | $95 / Sq Ft |
| 06/22/2018 06/22/18 | For Sale | $259,900 | -- | $100 / Sq Ft |
Tax History Compared to Growth
Tax History
| Year | Tax Paid | Tax Assessment Tax Assessment Total Assessment is a certain percentage of the fair market value that is determined by local assessors to be the total taxable value of land and additions on the property. | Land | Improvement |
|---|---|---|---|---|
| 2025 | $2,688 | $103,200 | $21,300 | $81,900 |
| 2024 | $2,688 | $79,300 | $15,000 | $64,300 |
| 2023 | $4,060 | $79,300 | $15,000 | $64,300 |
| 2022 | $4,060 | $79,300 | $15,000 | $64,300 |
| 2021 | $2,736 | $79,300 | $15,000 | $64,300 |
| 2020 | $3,197 | $54,375 | $12,450 | $41,925 |
| 2019 | $995 | $54,375 | $12,450 | $41,925 |
| 2018 | $2,202 | $54,375 | $12,450 | $41,925 |
| 2017 | $3,230 | $54,375 | $12,450 | $41,925 |
| 2016 | $2,236 | $51,175 | $0 | $0 |
| 2014 | $2,236 | $51,175 | $0 | $0 |
Agents Affiliated with this Home
-
Rachel Gilliam

Seller's Agent in 2025
Rachel Gilliam
Crye-Leike
(901) 277-8041
22 in this area
164 Total Sales
-
Heath West
H
Seller Co-Listing Agent in 2025
Heath West
Crye-Leike
(901) 372-3690
4 in this area
37 Total Sales
-
Danny Freeman

Seller's Agent in 2019
Danny Freeman
Crye-Leike, Inc., REALTORS
(901) 406-3224
26 in this area
281 Total Sales
-
Larry Webb

Buyer's Agent in 2019
Larry Webb
Dream Maker Realty, LLC
(901) 409-5478
2 in this area
216 Total Sales
-
Loyd Templeton

Seller's Agent in 2018
Loyd Templeton
Ware Jones, REALTORS
(901) 336-1963
69 Total Sales
-
J
Seller Co-Listing Agent in 2018
Jenny Grehan
Hobson, REALTORS
Map
Source: Memphis Area Association of REALTORS®
MLS Number: 10030110
APN: B0-159O-C0-0009
- 3206 Patricia Cove
- 3339 Pembroke Ellis Cove
- 8945 Pembroke Ellis Dr
- 8708 Brunswick Forest Dr
- 8790 Bedfordshire Dr Unit 25
- 8778 Bedfordshire Dr Unit 24
- 8766 Bedfordshire Dr Unit 19
- 3056 Sterlingshire Dr Unit 17
- 3053 Bedfordshire Dr Unit 38
- 3306 Alfred Dr
- 3047 Bedfordshire Dr Unit 39
- 8779 Bedfordshire Dr Unit 40
- 9005 Pembroke Ellis Dr
- 3382 Patricia Ellen Dr
- 8641 Ellis Rd
- 3275 Bruton Parish Dr
- 9066 Valkrie Ln
- 3294 Richland Creek Cove
- 9161 Gainsborough Dr
- 3449 Banyan Ln
