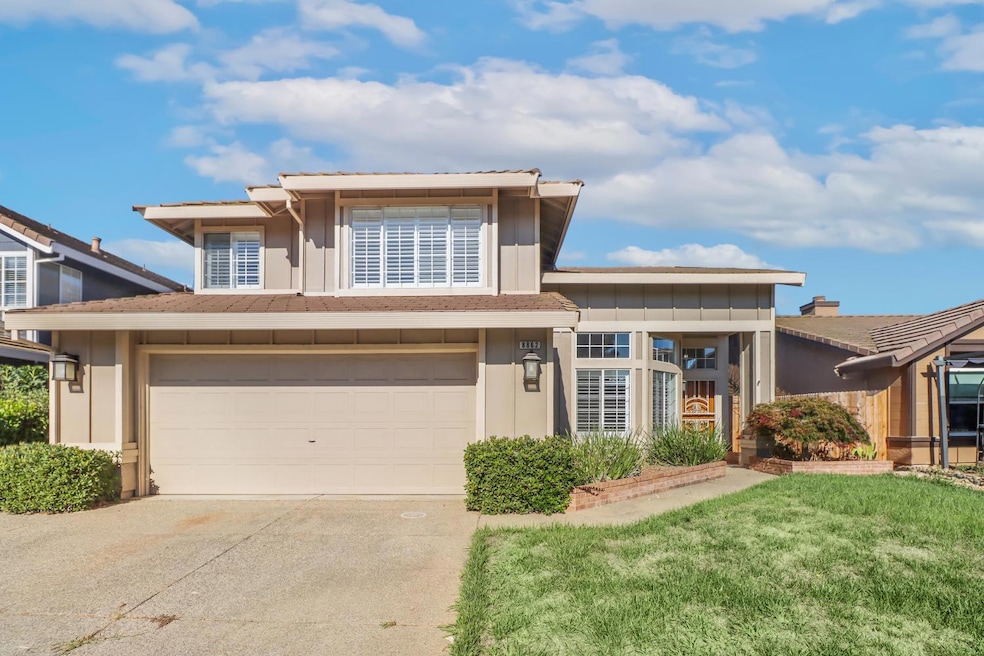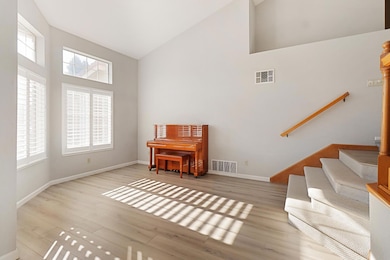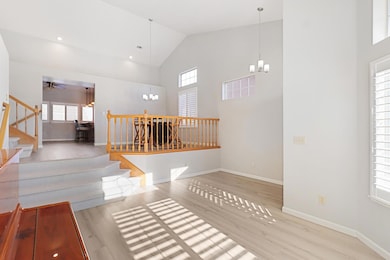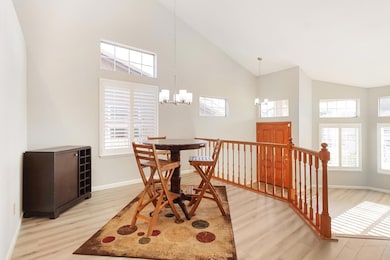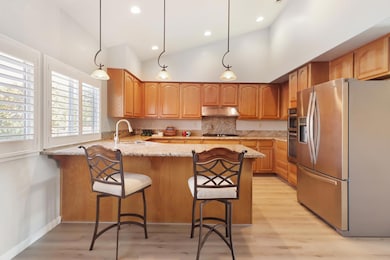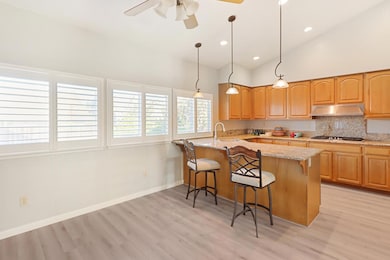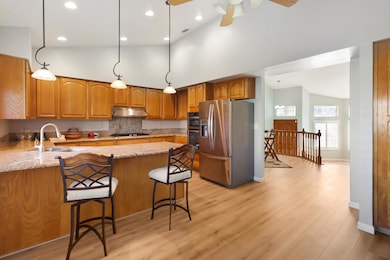8862 Starfall Way Elk Grove, CA 95624
North East Elk Grove NeighborhoodEstimated payment $3,914/month
Highlights
- In Ground Pool
- Cathedral Ceiling
- Hydromassage or Jetted Bathtub
- Ellen Feickert Elementary School Rated A-
- Wood Flooring
- Granite Countertops
About This Home
This spacious 2,251 sq. ft. home offers a perfect blend of functionality, comfort, and style. From the moment you enter, you're greeted by soaring vaulted ceilings and rich hardwood-style laminate flooring that flows through the formal living and dining areasideal for entertaining or everyday elegance. The open-concept kitchen is a chef's delight, featuring sleek granite countertops, stainless steel appliances, a built-in gas cooktop, double ovens, and a generous floor-to-ceiling pantry. A breakfast bar and casual dining space connect seamlessly to the inviting family room, where a cozy gas fireplace and large windows frame views of the backyard. Downstairs, a full bedroom and bathroom provide flexible space for guests or multi-generational living. Upstairs, the expansive primary suite boasts dual quartz vanities, a deep soaking tub, separate glass-enclosed shower, and a spacious walk-in closet. Step outside to your own private oasiscomplete with a sparkling gunite pool, integrated spa, and a beautifully landscaped backyard perfect for summer entertaining or peaceful relaxation. Located near top-rated schools, parks, shopping, dining, and with easy freeway access, this turnkey home offers the very best of Elk Grove living in a quiet, established neighborhood.
Home Details
Home Type
- Single Family
Est. Annual Taxes
- $4,320
Year Built
- Built in 1991
Lot Details
- 5,201 Sq Ft Lot
- Property is zoned RD-5
Parking
- 2 Car Attached Garage
Home Design
- Concrete Foundation
- Slab Foundation
- Frame Construction
- Tile Roof
- Concrete Perimeter Foundation
- Stucco
Interior Spaces
- 2,251 Sq Ft Home
- 2-Story Property
- Cathedral Ceiling
- Gas Log Fireplace
- Family Room
- Formal Dining Room
Kitchen
- Double Oven
- Kitchen Island
- Granite Countertops
Flooring
- Wood
- Carpet
Bedrooms and Bathrooms
- 4 Bedrooms
- 3 Full Bathrooms
- Quartz Bathroom Countertops
- Hydromassage or Jetted Bathtub
- Separate Shower
Laundry
- Laundry in unit
- 220 Volts In Laundry
Home Security
- Carbon Monoxide Detectors
- Fire and Smoke Detector
Additional Features
- In Ground Pool
- Central Heating and Cooling System
Community Details
- No Home Owners Association
Listing and Financial Details
- Assessor Parcel Number 116-0770-002-0000
Map
Home Values in the Area
Average Home Value in this Area
Tax History
| Year | Tax Paid | Tax Assessment Tax Assessment Total Assessment is a certain percentage of the fair market value that is determined by local assessors to be the total taxable value of land and additions on the property. | Land | Improvement |
|---|---|---|---|---|
| 2025 | $4,320 | $688,500 | $183,600 | $504,900 |
| 2024 | $4,320 | $365,228 | $112,673 | $252,555 |
| 2023 | $4,122 | $358,067 | $110,464 | $247,603 |
| 2022 | $4,122 | $351,048 | $108,299 | $242,749 |
| 2021 | $4,055 | $344,166 | $106,176 | $237,990 |
| 2020 | $3,999 | $340,638 | $105,088 | $235,550 |
| 2019 | $3,921 | $333,960 | $103,028 | $230,932 |
| 2018 | $3,813 | $327,412 | $101,008 | $226,404 |
| 2017 | $3,741 | $320,993 | $99,028 | $221,965 |
| 2016 | $3,556 | $314,700 | $97,087 | $217,613 |
| 2015 | $3,480 | $309,974 | $95,629 | $214,345 |
| 2014 | $3,424 | $303,903 | $93,756 | $210,147 |
Property History
| Date | Event | Price | List to Sale | Price per Sq Ft | Prior Sale |
|---|---|---|---|---|---|
| 11/07/2025 11/07/25 | Pending | -- | -- | -- | |
| 10/31/2025 10/31/25 | For Sale | $675,000 | 0.0% | $300 / Sq Ft | |
| 06/14/2024 06/14/24 | Sold | $675,000 | -3.6% | $300 / Sq Ft | View Prior Sale |
| 05/29/2024 05/29/24 | Pending | -- | -- | -- | |
| 04/26/2024 04/26/24 | For Sale | $700,000 | 0.0% | $311 / Sq Ft | |
| 03/29/2024 03/29/24 | Pending | -- | -- | -- | |
| 03/13/2024 03/13/24 | For Sale | $700,000 | -- | $311 / Sq Ft |
Purchase History
| Date | Type | Sale Price | Title Company |
|---|---|---|---|
| Grant Deed | $675,000 | First American Title Company | |
| Interfamily Deed Transfer | -- | None Available |
Source: MetroList
MLS Number: 225139620
APN: 116-0770-002
- 8668 Gossamer Way
- 8885 Springhurst Dr
- 8951 Ivanpah Ct
- 8890 Wheelton Rd
- 8697 Tegea Way
- 8770 Bottlebrush Ct
- 8817 J Sheehan St
- 8679 Bouvardia Ct
- 8821 J Sheehan St
- Plan 1404 Modeled at Hamilton Park
- Plan 2111 Modeled at Hamilton Park
- Plan 2049 at Hamilton Park
- Plan 1885 at Hamilton Park
- 8886 J Sheehan St
- 8659 Tegea Way
- 8877 J Sheehan St
- 8881 J Sheehan St
- 8905 J Sheehan St
- 8508 Cottonseed Way
- 8500 Cottonseed Way
