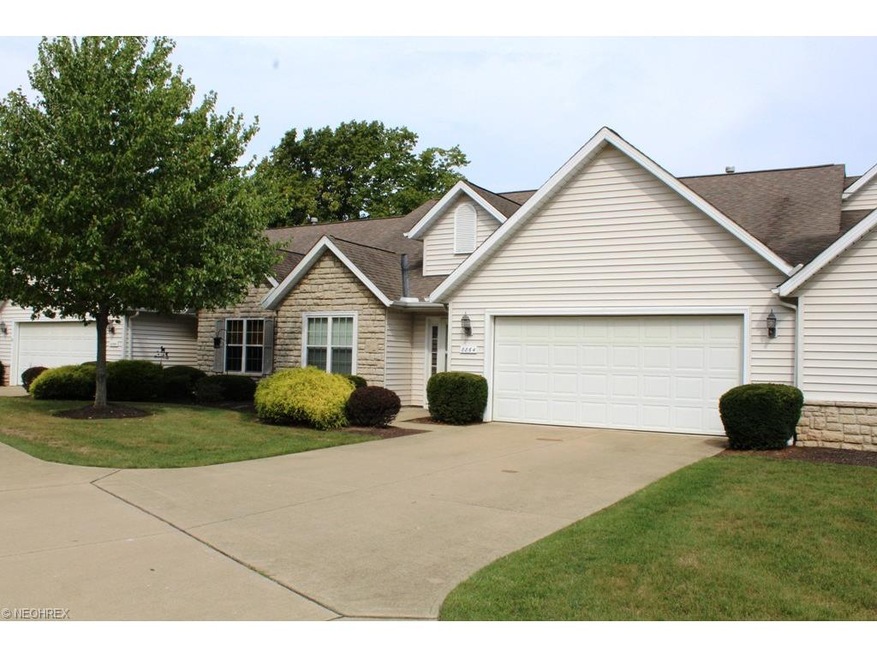8864 Morgans Run Unit 6B Olmsted Falls, OH 44138
Highlights
- 1 Fireplace
- 2 Car Direct Access Garage
- 1-Story Property
- Falls-Lenox Primary Elementary School Rated A-
- Forced Air Heating and Cooling System
About This Home
As of September 2020Just What You Have Been Looking For! New Updates Include Fresh Carpeting Throughout, Professional Painter Is Updating The Paint With A Neutral Color And A Few Other Touches! Additional Photos Will Be Added Upon Completion! Gorgeous Cluster Home Nestled In The Commons In The Falls Community - 2 Bedrooms - 2 Full Baths - Eat-In Kitchen With Loads Of Cabinet Space, Pantry And Dinette Space - Flex Space Could Be Used As An Office Or Formal Dining Room - Laundry Room With Wash Tub - Large Family Room With Vaulted Ceilings And Fireplace - Spacious Master Bedroom Complete With Oversized WIC And Master Bathroom. Outdoor Living Offers Patio And Is Easy To Enjoy As Landscaping Is Professionally Cared For - HSA Home Warranty Included!
Last Buyer's Agent
Tina Camiola
Deleted Agent License #2013001323
Home Details
Home Type
- Single Family
Est. Annual Taxes
- $2,751
Year Built
- Built in 1999
Parking
- 2 Car Direct Access Garage
Home Design
- Cluster Home
- Asphalt Roof
- Stone Siding
Interior Spaces
- 1,558 Sq Ft Home
- 1-Story Property
- 1 Fireplace
- Fire and Smoke Detector
Kitchen
- Range
- Microwave
- Dishwasher
Bedrooms and Bathrooms
- 2 Bedrooms
- 2 Full Bathrooms
Laundry
- Dryer
- Washer
Utilities
- Forced Air Heating and Cooling System
- Heating System Uses Gas
Community Details
- $160 Annual Maintenance Fee
- Maintenance fee includes Association Insurance, Exterior Building, Landscaping, Reserve Fund, Snow Removal, Trash Removal
- Commons/Falls Condos Community
Listing and Financial Details
- Assessor Parcel Number 291-26-311
Ownership History
Purchase Details
Home Financials for this Owner
Home Financials are based on the most recent Mortgage that was taken out on this home.Purchase Details
Purchase Details
Purchase Details
Map
Home Values in the Area
Average Home Value in this Area
Purchase History
| Date | Type | Sale Price | Title Company |
|---|---|---|---|
| Fiduciary Deed | $173,000 | Cleveland Home Title | |
| Quit Claim Deed | -- | None Available | |
| Grant Deed | $130,000 | None Available | |
| Warranty Deed | $155,000 | Regency Title Agency |
Mortgage History
| Date | Status | Loan Amount | Loan Type |
|---|---|---|---|
| Previous Owner | $164,350 | New Conventional |
Property History
| Date | Event | Price | Change | Sq Ft Price |
|---|---|---|---|---|
| 09/01/2020 09/01/20 | Sold | $173,000 | +4.9% | $111 / Sq Ft |
| 07/17/2020 07/17/20 | Pending | -- | -- | -- |
| 07/16/2020 07/16/20 | For Sale | $164,900 | +26.8% | $106 / Sq Ft |
| 12/23/2016 12/23/16 | Sold | $130,000 | -3.6% | $83 / Sq Ft |
| 09/16/2016 09/16/16 | Pending | -- | -- | -- |
| 09/07/2016 09/07/16 | For Sale | $134,900 | -- | $87 / Sq Ft |
Tax History
| Year | Tax Paid | Tax Assessment Tax Assessment Total Assessment is a certain percentage of the fair market value that is determined by local assessors to be the total taxable value of land and additions on the property. | Land | Improvement |
|---|---|---|---|---|
| 2024 | $4,881 | $74,200 | $7,140 | $67,060 |
| 2023 | $4,467 | $55,550 | $5,530 | $50,020 |
| 2022 | $4,427 | $55,545 | $5,530 | $50,015 |
| 2021 | $4,383 | $55,550 | $5,530 | $50,020 |
| 2020 | $3,395 | $46,690 | $4,660 | $42,040 |
| 2019 | $3,012 | $133,400 | $13,300 | $120,100 |
| 2018 | $2,881 | $46,690 | $4,660 | $42,040 |
| 2017 | $2,736 | $40,390 | $4,060 | $36,330 |
| 2016 | $2,721 | $40,390 | $4,060 | $36,330 |
| 2015 | $2,751 | $40,390 | $4,060 | $36,330 |
| 2014 | $3,149 | $44,880 | $4,520 | $40,360 |
Source: MLS Now
MLS Number: 3843068
APN: 291-26-311
- 9036 Lindbergh Blvd
- 724 Wyleswood Dr
- 8638 Graham Cir
- 580 Merrimak Dr
- 537 Wyleswood Dr
- 543 Wyleswood Dr
- 575 Wyleswood Dr
- 549 Wyleswood Dr
- 591 Wyleswood Dr
- 585 Wyleswood Dr
- 597 Wyleswood Dr
- 597 Wyleswood Dr
- 8651 Lindbergh Blvd
- 23474 Grist Mill Ct Unit 1
- 8290 Metropolitan Blvd
- 347 Beeler Dr
- 431 Pattie Dr
- 9760 Tannery Way
- 9324 Columbia Rd
- 23250 Chandlers Ln

