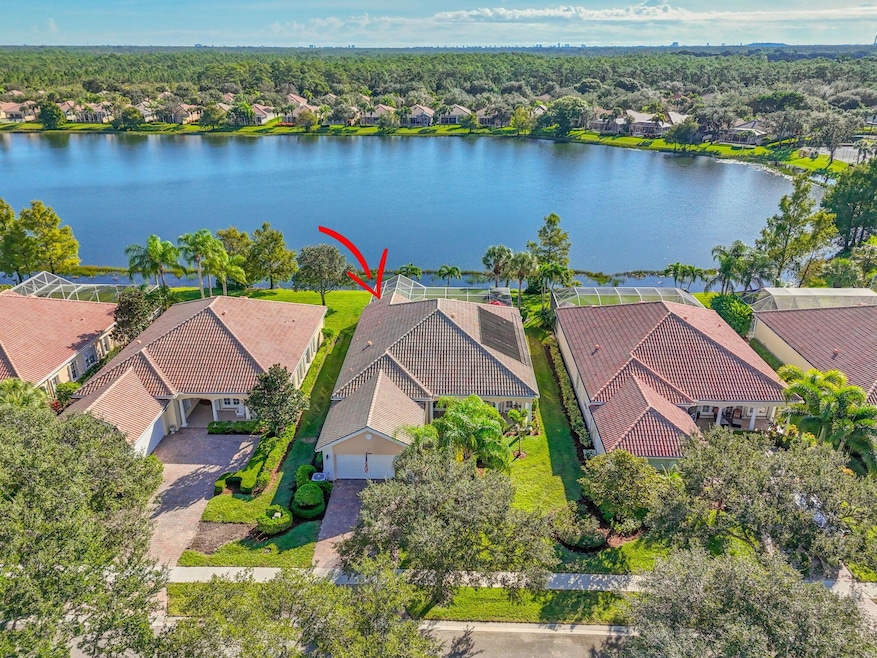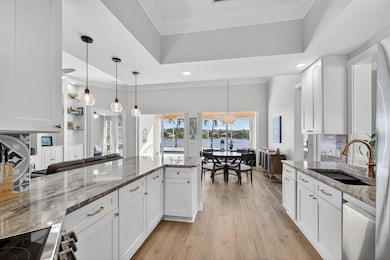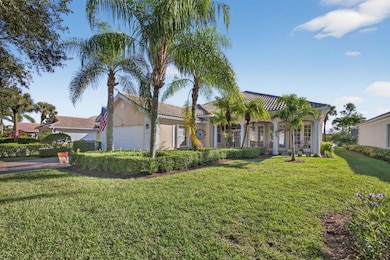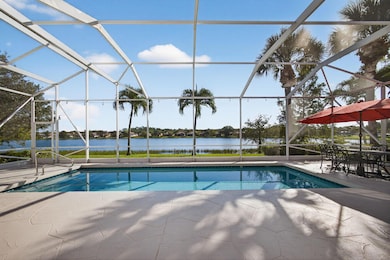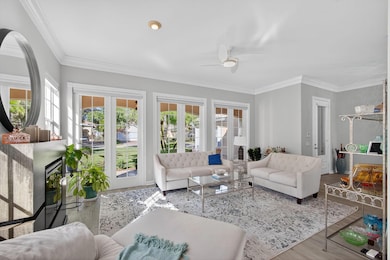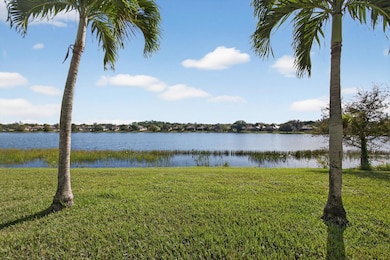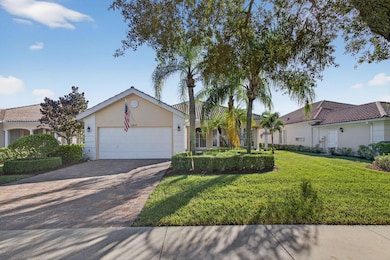
8866 Oldham Way West Palm Beach, FL 33412
Estimated payment $5,660/month
Highlights
- Lake Front
- Private Pool
- Clubhouse
- Pierce Hammock Elementary School Rated A-
- Gated Community
- Vaulted Ceiling
About This Home
Don't miss this rarely available 4 Bedroom & 3 Bathroom home located in the highly sought after community of Carleton Oaks.Nestled along the water this newly updated home is a unique blend of style and sophistication. The open floor plan features porcelain floors, a New Gourmet Kitchen with High End SS Appliances, a Great Room highlighted by soaring Vaulted Ceilings that project an abundance of natural light and breathtaking lake views. The luxurious Primary Suite boasts En-Suite His/Her bathrooms and a spacious walk-in closet. The formal Living and Dining Rooms exude warmth, tasteful Crown Molding and soft welcoming tones. Venture out onto the expansive Screen Enclosed Patio complete with an inviting Solar Heated Pool that provides the perfect setting for both entertaining and relaxation
Open House Schedule
-
Sunday, November 16, 202512:00 to 3:00 pm11/16/2025 12:00:00 PM +00:0011/16/2025 3:00:00 PM +00:00Add to Calendar
Home Details
Home Type
- Single Family
Est. Annual Taxes
- $5,743
Year Built
- Built in 2002
Lot Details
- 8,978 Sq Ft Lot
- Lake Front
- Sprinkler System
- Property is zoned RL3
HOA Fees
- $442 Monthly HOA Fees
Parking
- 2 Car Attached Garage
- Garage Door Opener
- Driveway
Property Views
- Lake
- Garden
- Pool
Home Design
- Barrel Roof Shape
Interior Spaces
- 2,493 Sq Ft Home
- 1-Story Property
- Custom Mirrors
- Built-In Features
- Crown Molding
- Vaulted Ceiling
- Fireplace
- Blinds
- French Doors
- Entrance Foyer
- Great Room
- Family Room
- Formal Dining Room
- Open Floorplan
- Den
- Pull Down Stairs to Attic
Kitchen
- Breakfast Area or Nook
- Eat-In Kitchen
- Electric Range
- Microwave
- Dishwasher
- Disposal
Flooring
- Ceramic Tile
- Vinyl
Bedrooms and Bathrooms
- 4 Bedrooms
- Split Bedroom Floorplan
- Walk-In Closet
- 3 Full Bathrooms
- Dual Sinks
- Roman Tub
- Separate Shower in Primary Bathroom
Laundry
- Laundry Room
- Dryer
- Washer
- Laundry Tub
Home Security
- Security Gate
- Fire and Smoke Detector
Pool
- Private Pool
- Solar Heated Pool
Schools
- Pierce Hammock Elementary School
- Western Pines Middle School
- Palm Beach Gardens High School
Utilities
- Central Heating and Cooling System
- Cable TV Available
Additional Features
- Solar Water Heater
- Patio
Listing and Financial Details
- Assessor Parcel Number 52414213050000440
- Seller Considering Concessions
Community Details
Overview
- Association fees include management, common areas, cable TV, legal/accounting, ground maintenance, pool(s), security
- Built by DiVosta Homes
- Carleton Oaks Subdivision, Carlyle Floorplan
Amenities
- Clubhouse
- Game Room
- Community Library
Recreation
- Tennis Courts
- Community Basketball Court
- Pickleball Courts
- Community Pool
Security
- Phone Entry
- Gated Community
Map
Home Values in the Area
Average Home Value in this Area
Tax History
| Year | Tax Paid | Tax Assessment Tax Assessment Total Assessment is a certain percentage of the fair market value that is determined by local assessors to be the total taxable value of land and additions on the property. | Land | Improvement |
|---|---|---|---|---|
| 2024 | $5,743 | $351,666 | -- | -- |
| 2023 | $5,937 | $358,154 | $0 | $0 |
| 2022 | $5,914 | $347,722 | $0 | $0 |
| 2021 | $5,947 | $337,594 | $0 | $0 |
| 2020 | $5,903 | $332,933 | $0 | $0 |
| 2019 | $5,821 | $325,448 | $0 | $0 |
| 2018 | $5,552 | $319,380 | $0 | $0 |
Property History
| Date | Event | Price | List to Sale | Price per Sq Ft | Prior Sale |
|---|---|---|---|---|---|
| 10/29/2025 10/29/25 | For Sale | $899,000 | +16.8% | $361 / Sq Ft | |
| 10/10/2023 10/10/23 | Sold | $770,000 | -3.6% | $309 / Sq Ft | View Prior Sale |
| 09/22/2023 09/22/23 | Pending | -- | -- | -- | |
| 08/22/2023 08/22/23 | For Sale | $799,000 | +104.9% | $320 / Sq Ft | |
| 04/02/2015 04/02/15 | Sold | $390,000 | -2.3% | $156 / Sq Ft | View Prior Sale |
| 03/03/2015 03/03/15 | Pending | -- | -- | -- | |
| 02/11/2015 02/11/15 | For Sale | $399,000 | -- | $160 / Sq Ft |
Purchase History
| Date | Type | Sale Price | Title Company |
|---|---|---|---|
| Warranty Deed | $770,000 | Property Transfer Services | |
| Warranty Deed | $390,000 | The Title Network Inc | |
| Special Warranty Deed | $309,100 | American Title Of The Palm B |
About the Listing Agent
Robert's Other Listings
Source: BeachesMLS
MLS Number: R11136154
APN: 52-41-42-13-05-000-0440
- 8840 Oldham Way
- 8851 Oldham Way
- 13401 Northlake Blvd
- 9047 Sand Pine Ln
- 9036 Sand Pine Ln
- 10894 Grande Blvd
- 10640 Grande Blvd
- 10906 Grande Blvd
- 10910 Grande Blvd
- 9614 Osprey Isles Blvd
- 9541 Osprey Isles Blvd
- 10740 Grande Blvd
- 10680 Grande Blvd
- 11151 88th Rd N
- 11219 Osprey Lake Ln
- 8470 Egret Lakes Ln
- 11085 86th St N
- 8580 Egret Lakes Ln
- 9191 Balsamo Dr
- 8571 Egret Lakes Ln
- 9052 Sand Pine Ln
- 9036 Sand Pine Ln
- 10836 Grande Blvd
- 10732 Grande Blvd
- 8531 Egret Lakes Ln
- 8671 Falcon Green Dr
- 11624 Sally Ann Dr
- 8300 Ibis Reserve Cir
- 8381 Egret Lakes Ln
- 8400 Heritage Club Dr
- 8611 Gullane Ct
- 10802 Egret Pointe Ln
- 9144 Coral Isles Cir
- 8320 Heritage Club Dr
- 9124 Coral Isles Cir
- 10364 Osprey Trace
- 8208 Heritage Club Dr
- 8405 Legend Club Dr
- 8347 Quail Meadow Way
- 9341 Crestview Cir
