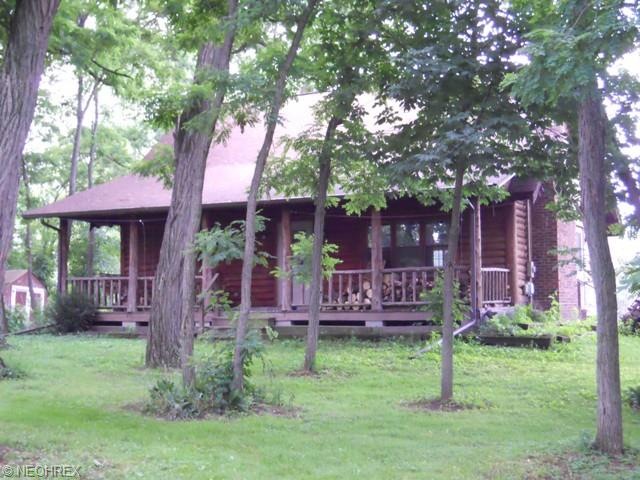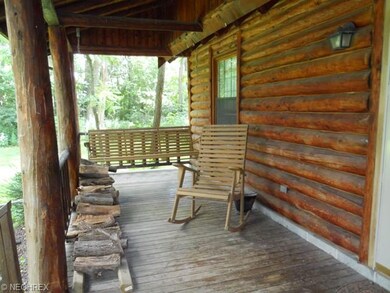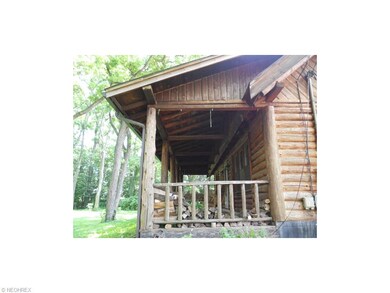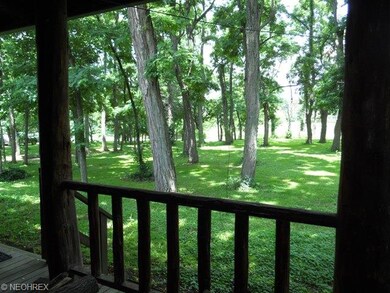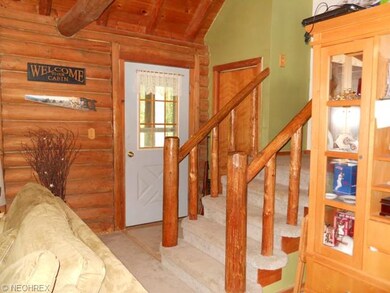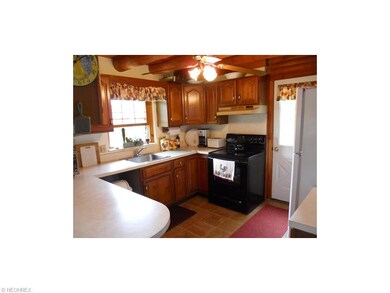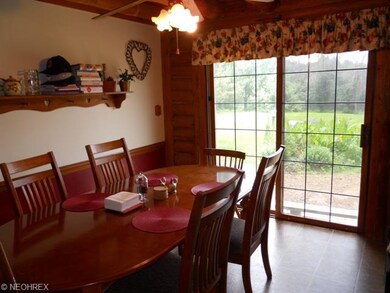
8866 Shank Rd Litchfield, OH 44253
Highlights
- Water Views
- Cape Cod Architecture
- Porch
- Horse Property
- 1 Fireplace
- Baseboard Heating
About This Home
As of July 2020Private log home tucked into the woods on over 6 acres! You will love the exposed wood throughout the home. Enjoy the cabin feel in this spacious 4 bdrm 2 full bath home. The wood burning fireplace with blower can heat the whole house! The spacious loft area can be used as office area or family room. The upstairs bedrooms have vaulted ceilings! The sliding glass doors off the kitchen lead to the gorgeous back yard. As you stand in the backyard look beyond the 6 acre lake and there is an additional 2 acres w/woods & field. The barn has 4 horse stalls, you could use the lot adjacent to the house/barn for horses or walk them around the lake to the field beyond the woods. If horses are not your thing the barn is great storage for all of your outdoor toys! Ask me for more details on the lake rights and info. Call today for your appointment.
Last Agent to Sell the Property
Howard Hanna License #2006005612 Listed on: 07/09/2015

Last Buyer's Agent
Lori Elswick
Deleted Agent License #2001023269

Home Details
Home Type
- Single Family
Est. Annual Taxes
- $3,144
Year Built
- Built in 1987
Lot Details
- 6.32 Acre Lot
- North Facing Home
- Unpaved Streets
HOA Fees
- $21 Monthly HOA Fees
Property Views
- Water
- Woods
Home Design
- Cape Cod Architecture
- Asphalt Roof
- Log Siding
Interior Spaces
- 1,512 Sq Ft Home
- 2-Story Property
- 1 Fireplace
- Partially Finished Basement
- Basement Fills Entire Space Under The House
Bedrooms and Bathrooms
- 4 Bedrooms
Outdoor Features
- Horse Property
- Porch
Utilities
- Window Unit Cooling System
- Baseboard Heating
- Heating System Uses Wood
- Water Not Available
- Septic Tank
Listing and Financial Details
- Assessor Parcel Number 024-04D-17-026
Ownership History
Purchase Details
Home Financials for this Owner
Home Financials are based on the most recent Mortgage that was taken out on this home.Purchase Details
Home Financials for this Owner
Home Financials are based on the most recent Mortgage that was taken out on this home.Purchase Details
Home Financials for this Owner
Home Financials are based on the most recent Mortgage that was taken out on this home.Similar Homes in Litchfield, OH
Home Values in the Area
Average Home Value in this Area
Purchase History
| Date | Type | Sale Price | Title Company |
|---|---|---|---|
| Survivorship Deed | $260,000 | None Available | |
| Warranty Deed | $217,900 | None Available | |
| Deed | $230,000 | -- |
Mortgage History
| Date | Status | Loan Amount | Loan Type |
|---|---|---|---|
| Open | $247,000 | New Conventional | |
| Closed | $229,191 | FHA | |
| Closed | $203,900 | Purchase Money Mortgage | |
| Previous Owner | $193,000 | New Conventional | |
| Previous Owner | $204,700 | Future Advance Clause Open End Mortgage | |
| Previous Owner | $67,000 | Unknown | |
| Previous Owner | $50,130 | Credit Line Revolving |
Property History
| Date | Event | Price | Change | Sq Ft Price |
|---|---|---|---|---|
| 07/09/2020 07/09/20 | Sold | $260,000 | -3.3% | $104 / Sq Ft |
| 06/08/2020 06/08/20 | Pending | -- | -- | -- |
| 05/31/2020 05/31/20 | Price Changed | $269,000 | -2.0% | $107 / Sq Ft |
| 05/13/2020 05/13/20 | Price Changed | $274,500 | -1.9% | $109 / Sq Ft |
| 04/06/2020 04/06/20 | Price Changed | $279,900 | -3.4% | $111 / Sq Ft |
| 03/03/2020 03/03/20 | Price Changed | $289,900 | -3.3% | $115 / Sq Ft |
| 02/14/2020 02/14/20 | For Sale | $299,900 | +37.6% | $119 / Sq Ft |
| 08/24/2015 08/24/15 | Sold | $217,900 | -0.9% | $144 / Sq Ft |
| 07/17/2015 07/17/15 | Pending | -- | -- | -- |
| 07/09/2015 07/09/15 | For Sale | $219,900 | -- | $145 / Sq Ft |
Tax History Compared to Growth
Tax History
| Year | Tax Paid | Tax Assessment Tax Assessment Total Assessment is a certain percentage of the fair market value that is determined by local assessors to be the total taxable value of land and additions on the property. | Land | Improvement |
|---|---|---|---|---|
| 2024 | $3,602 | $94,670 | $40,540 | $54,130 |
| 2023 | $3,602 | $94,670 | $40,540 | $54,130 |
| 2022 | $3,628 | $93,980 | $40,540 | $53,440 |
| 2021 | $3,289 | $70,210 | $32,180 | $38,030 |
| 2020 | $3,089 | $70,210 | $32,180 | $38,030 |
| 2019 | $3,090 | $70,210 | $32,180 | $38,030 |
| 2018 | $3,189 | $69,940 | $25,940 | $44,000 |
| 2017 | $3,194 | $69,940 | $25,940 | $44,000 |
| 2016 | $3,287 | $69,940 | $25,940 | $44,000 |
| 2015 | $3,156 | $64,750 | $24,010 | $40,740 |
| 2014 | $3,144 | $64,750 | $24,010 | $40,740 |
| 2013 | $3,149 | $64,750 | $24,010 | $40,740 |
Agents Affiliated with this Home
-
Lori Elswick

Seller's Agent in 2020
Lori Elswick
Berkshire Hathaway HomeServices Lucien Realty
(440) 396-5431
101 Total Sales
-
B
Buyer's Agent in 2020
Brittany Bosch
Deleted Agent
-
Kristie Ohlin

Seller's Agent in 2015
Kristie Ohlin
Howard Hanna
(440) 773-7760
149 Total Sales
Map
Source: MLS Now
MLS Number: 3727742
APN: 024-04D-17-026
- 4570 Vandemark Rd
- 4350 Beat Rd
- 0 Smith Rd Unit 5116050
- 8266 Stone Rd
- 9045 Norwalk Rd
- 3792 Avon Lake Rd
- 3855 Zenith Ln
- 7843 Stone Rd
- 3642 Zenith Ln
- 3849 Martha Cir
- 8293 Spencer Lake Rd
- 3735 Yost Rd
- 5497 Carsten Rd
- 7116 Norwalk Rd
- 9607 Chatham Rd
- 0 Chatham Rd Unit 22961529
- 0 Chatham Rd Unit 5108447
- 5280 Kapok Dr
- 6730 Stone Rd
- 6735 W Smith Rd
