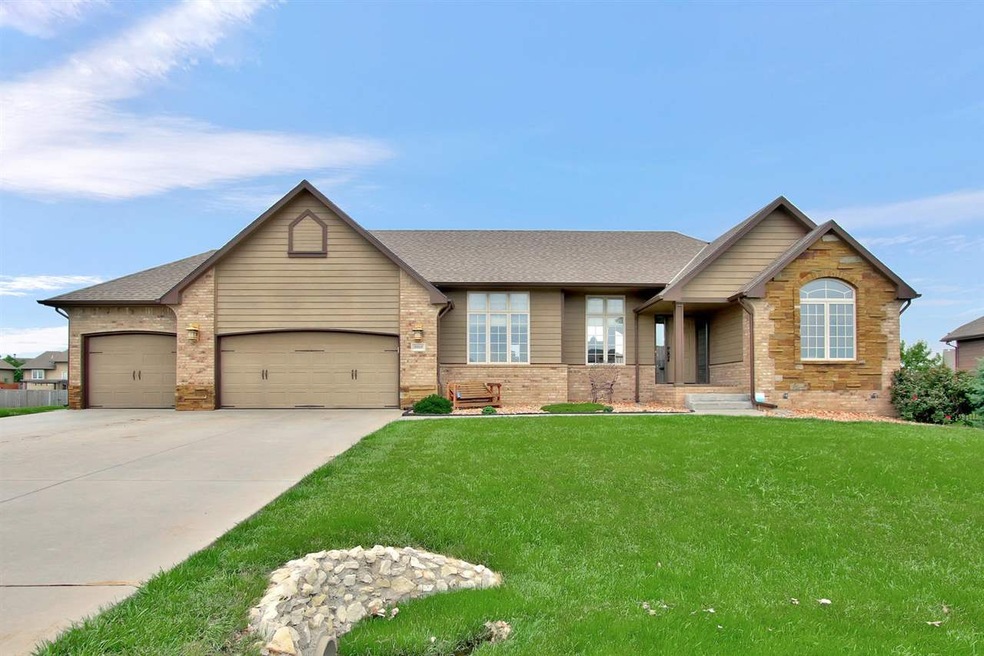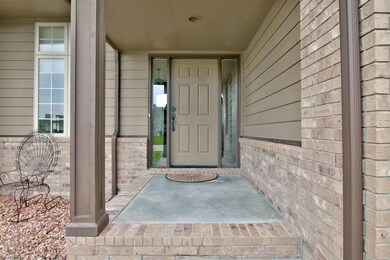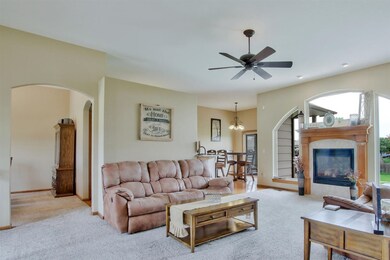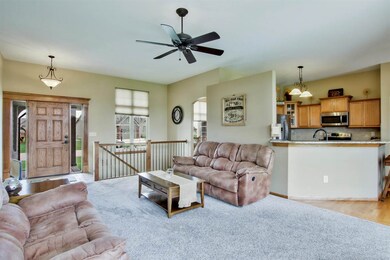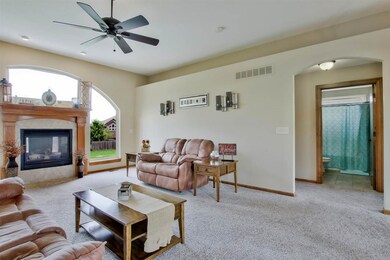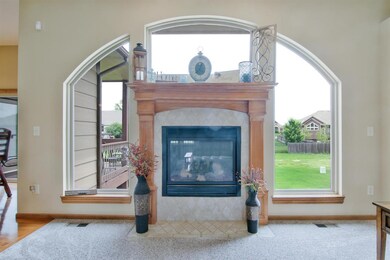
8868 N Red Cedar Ln Park City, KS 67147
Estimated Value: $436,435 - $509,000
Highlights
- 0.38 Acre Lot
- Living Room with Fireplace
- Wood Flooring
- Community Lake
- Traditional Architecture
- Formal Dining Room
About This Home
As of October 2019This is the ONE you've been waiting for!! Open, Spacious, Flowing and Comfortable away from the Hustle and Bustle, yet just minutes from Wichita and the 135. Upgrades such as Hardwood Floors, Pull Out Kitchen Shelves, Laundry Room Sink, Handicap Compliant Wide Doors, His & Her Master Vanities, Granite Countertops, 2 Eating Areas plus Eating Bar, Impressive Basement Wet Bar, Viewout Basement, and so much more!!! This home has Pride of Ownership throughout and has been Meticulously Maintained!! Homes in this desirable neighborhood go quickly, See it TODAY!!
Last Agent to Sell the Property
Heritage 1st Realty License #00217739 Listed on: 04/06/2019

Home Details
Home Type
- Single Family
Est. Annual Taxes
- $4,722
Year Built
- Built in 2006
Lot Details
- 0.38
HOA Fees
- $35 Monthly HOA Fees
Home Design
- Traditional Architecture
- Frame Construction
- Composition Roof
Interior Spaces
- 1-Story Property
- Wet Bar
- Ceiling Fan
- Multiple Fireplaces
- Family Room
- Living Room with Fireplace
- Formal Dining Room
- Recreation Room with Fireplace
- Wood Flooring
Kitchen
- Breakfast Bar
- Oven or Range
- Range Hood
- Dishwasher
- Disposal
Bedrooms and Bathrooms
- 4 Bedrooms
- Split Bedroom Floorplan
- Walk-In Closet
- 3 Full Bathrooms
- Dual Vanity Sinks in Primary Bathroom
- Separate Shower in Primary Bathroom
Laundry
- Laundry Room
- Laundry on main level
- Sink Near Laundry
Finished Basement
- Basement Fills Entire Space Under The House
- Bedroom in Basement
- Finished Basement Bathroom
Parking
- 3 Car Attached Garage
- Garage Door Opener
Outdoor Features
- Balcony
- Patio
Schools
- Abilene Elementary School
- Valley Center Middle School
- Valley Center High School
Additional Features
- 0.38 Acre Lot
- Forced Air Heating and Cooling System
Community Details
- Association fees include gen. upkeep for common ar
- $150 HOA Transfer Fee
- Bearhill Estates Subdivision
- Community Lake
Listing and Financial Details
- Assessor Parcel Number 00437-731
Ownership History
Purchase Details
Home Financials for this Owner
Home Financials are based on the most recent Mortgage that was taken out on this home.Purchase Details
Home Financials for this Owner
Home Financials are based on the most recent Mortgage that was taken out on this home.Purchase Details
Home Financials for this Owner
Home Financials are based on the most recent Mortgage that was taken out on this home.Purchase Details
Purchase Details
Home Financials for this Owner
Home Financials are based on the most recent Mortgage that was taken out on this home.Similar Homes in Park City, KS
Home Values in the Area
Average Home Value in this Area
Purchase History
| Date | Buyer | Sale Price | Title Company |
|---|---|---|---|
| Carlson Philip | -- | Security 1St Title Llc | |
| Brashers Milford Edwin | -- | Security 1St Title | |
| Clark Steve | -- | None Available | |
| Neish Angela J | -- | None Available | |
| Neish Angela J | -- | None Available |
Mortgage History
| Date | Status | Borrower | Loan Amount |
|---|---|---|---|
| Open | Carlson Philip | $269,550 | |
| Previous Owner | Brashers Milford Edwin | $261,349 | |
| Previous Owner | Neish Angela J | $168,285 | |
| Previous Owner | Nesh Angela J | $40,000 | |
| Previous Owner | Harimon Homes Inc | $200,000 |
Property History
| Date | Event | Price | Change | Sq Ft Price |
|---|---|---|---|---|
| 10/11/2019 10/11/19 | Sold | -- | -- | -- |
| 08/06/2019 08/06/19 | Pending | -- | -- | -- |
| 06/21/2019 06/21/19 | Price Changed | $299,500 | -0.1% | $99 / Sq Ft |
| 06/21/2019 06/21/19 | Price Changed | $299,900 | -3.2% | $99 / Sq Ft |
| 05/23/2019 05/23/19 | Price Changed | $309,900 | -3.2% | $102 / Sq Ft |
| 04/06/2019 04/06/19 | For Sale | $320,000 | +52.5% | $106 / Sq Ft |
| 05/16/2013 05/16/13 | Sold | -- | -- | -- |
| 04/04/2013 04/04/13 | Pending | -- | -- | -- |
| 03/04/2013 03/04/13 | For Sale | $209,900 | -- | $62 / Sq Ft |
Tax History Compared to Growth
Tax History
| Year | Tax Paid | Tax Assessment Tax Assessment Total Assessment is a certain percentage of the fair market value that is determined by local assessors to be the total taxable value of land and additions on the property. | Land | Improvement |
|---|---|---|---|---|
| 2023 | $7,124 | $42,665 | $8,418 | $34,247 |
| 2022 | $5,621 | $35,961 | $7,947 | $28,014 |
| 2021 | $5,673 | $35,961 | $4,497 | $31,464 |
| 2020 | $5,427 | $34,547 | $4,497 | $30,050 |
| 2019 | $4,987 | $31,775 | $4,497 | $27,278 |
| 2018 | $6,189 | $30,177 | $2,818 | $27,359 |
| 2017 | $6,270 | $0 | $0 | $0 |
| 2016 | $6,266 | $0 | $0 | $0 |
| 2015 | $6,065 | $0 | $0 | $0 |
| 2014 | $6,069 | $0 | $0 | $0 |
Agents Affiliated with this Home
-
Kara Beaulieu

Seller's Agent in 2019
Kara Beaulieu
Heritage 1st Realty
(316) 207-9020
3 in this area
69 Total Sales
-
Natasha Anderson

Buyer's Agent in 2019
Natasha Anderson
Elite Real Estate Experts
(316) 461-4135
8 in this area
155 Total Sales
-
E
Seller's Agent in 2013
EDMOND LESTER
Century 21 Grigsby Realty
-
Jack Edwards
J
Buyer's Agent in 2013
Jack Edwards
Platinum Realty LLC
(316) 322-5292
2 Total Sales
Map
Source: South Central Kansas MLS
MLS Number: 564784
APN: 028-28-0-41-02-012.00
- 8827 N Red Cedar Ln
- 1639 E Bearhill Rd
- 1631 E Bearhill Rd
- LOT 38 Block A
- LOT 39 Block A
- LOT 40 Block A
- LOT 41 Block A
- LOT 42 Block A
- LOT 24 Block D
- LOT 23 Block D
- LOT 22 Block D
- LOT 21 Block D
- LOT 20 Block D
- LOT 19 Block D
- LOT 18 Block D
- LOT 17 Block D
- LOT 16 Block D
- LOT 15 Block D
- LOT 14 Block D
- 708 E Sprucewood Cir
- 8868 N Red Cedar Ln
- 8852 N Red Cedar Ln
- 8908 N Red Cedar Ln
- 8840 N Red Cedar Ln
- 1609 E Fallbrook St
- 1601 E Fallbrook St
- 8861 Red Cedar Ln
- 8916 N Red Cedar Ln
- 8843 N Red Cedar Ln
- 1617 E Fallbrook St
- 1543 E Fallbrook St
- 1642 E Bearhill Rd
- 8835 Red Cedar Ln
- 8834 N Red Cedar Ln
- 8854 N Old Oak Rd
- 1501 E Fallbrook St
- 8924 N Red Cedar Ln
- 8842 N Old Oak Rd
- 1612 E Fallbrook St
- 1624 E Fallbrook St
