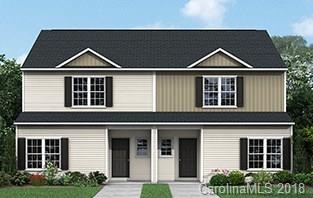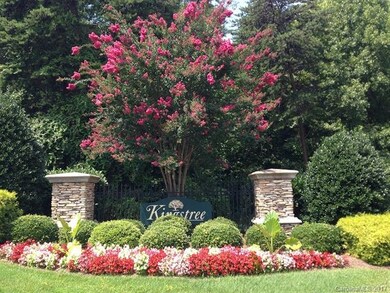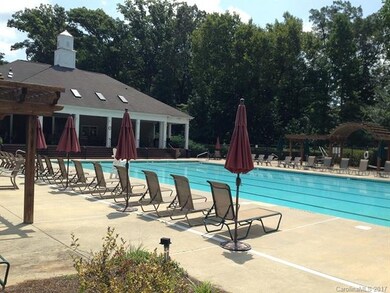
8868 Starnes Randall Rd Unit 18B Charlotte, NC 28215
Silverwood NeighborhoodEstimated Value: $272,000 - $319,288
Highlights
- Newly Remodeled
- Community Pool
- Trails
- Clubhouse
- Walk-In Closet
- Vinyl Flooring
About This Home
As of May 2018AMAZING 4 bedroom townhome with Master Down. Spacious eat in kitchen and convenient pantry for additional storage. Spectacular open floor floor plan great for entertaining! This beautiful townhome also features 3 additional bedrooms on the second floor as well as the spacious laundry room for your convenience. Come visit our wonderful community for a tour of this amazing home!
Last Agent to Sell the Property
WJHBNCLLC License #291476 Listed on: 06/23/2017
Last Buyer's Agent
Non Member
Canopy Administration
Property Details
Home Type
- Condominium
Est. Annual Taxes
- $2,351
Year Built
- Built in 2018 | Newly Remodeled
Lot Details
- 3,964
HOA Fees
- $113 Monthly HOA Fees
Home Design
- Slab Foundation
- Vinyl Siding
Interior Spaces
- Insulated Windows
- Vinyl Flooring
- Pull Down Stairs to Attic
- Oven
Bedrooms and Bathrooms
- Walk-In Closet
Listing and Financial Details
- Assessor Parcel Number 10806829
Community Details
Overview
- Association Management Group Association, Phone Number (704) 889-7500
- Built by LGI Homes
Amenities
- Clubhouse
Recreation
- Community Pool
- Trails
Ownership History
Purchase Details
Home Financials for this Owner
Home Financials are based on the most recent Mortgage that was taken out on this home.Similar Homes in Charlotte, NC
Home Values in the Area
Average Home Value in this Area
Purchase History
| Date | Buyer | Sale Price | Title Company |
|---|---|---|---|
| Coaxum Troy J | $183,000 | None Available |
Mortgage History
| Date | Status | Borrower | Loan Amount |
|---|---|---|---|
| Open | Coaxum Troy J | $181,920 | |
| Closed | Coaxum Troy J | $182,900 |
Property History
| Date | Event | Price | Change | Sq Ft Price |
|---|---|---|---|---|
| 05/31/2018 05/31/18 | Sold | $182,900 | +1.7% | $108 / Sq Ft |
| 02/22/2018 02/22/18 | Pending | -- | -- | -- |
| 06/23/2017 06/23/17 | For Sale | $179,900 | -- | $106 / Sq Ft |
Tax History Compared to Growth
Tax History
| Year | Tax Paid | Tax Assessment Tax Assessment Total Assessment is a certain percentage of the fair market value that is determined by local assessors to be the total taxable value of land and additions on the property. | Land | Improvement |
|---|---|---|---|---|
| 2023 | $2,351 | $314,400 | $120,000 | $194,400 |
| 2022 | $1,806 | $183,100 | $57,500 | $125,600 |
| 2021 | $1,806 | $183,100 | $57,500 | $125,600 |
| 2020 | $1,806 | $183,100 | $57,500 | $125,600 |
| 2019 | $1,858 | $183,100 | $57,500 | $125,600 |
| 2018 | $481 | $15,400 | $15,400 | $0 |
| 2017 | $199 | $15,400 | $15,400 | $0 |
| 2016 | $199 | $15,400 | $15,400 | $0 |
| 2015 | $199 | $15,400 | $15,400 | $0 |
| 2014 | $198 | $15,400 | $15,400 | $0 |
Agents Affiliated with this Home
-
Susan Ruybal Thompson
S
Seller's Agent in 2018
Susan Ruybal Thompson
WJHBNCLLC
(704) 999-1457
32 in this area
1,000 Total Sales
-
N
Buyer's Agent in 2018
Non Member
NC_CanopyMLS
Map
Source: Canopy MLS (Canopy Realtor® Association)
MLS Number: CAR3294723
APN: 108-068-29
- 8820 First Run Ct
- 7711 Brisbane Ct
- 7702 Brisbane Ct
- 8313 Carob Tree Ln
- 8411 Washoe Pine Ln
- 8263 Carob Tree Ln
- 13913 Pinyon Pine Ln
- 8259 Carob Tree Ln
- 8424 Spirea Ct
- 8432 Spirea Ct
- 9615 Littleleaf Dr
- 8403 Spirea Ct
- 7616 Monarch Birch Ln
- 8610 Sawleaf Ct
- 8605 Sawleaf Ct
- 9562 Littleleaf Dr Unit 49562
- 2009 Amos Oaks Ln
- 6107 Raisin Tree Ln
- 6135 Raisin Tree Ln
- 7311 Fig Ln
- 8868 Starnes Randall Rd Unit 18B
- 8860 Starnes Randall Rd Unit 18D
- 8864 Starnes Randall Rd Unit 18C
- 8872 Starnes Randall Rd
- 8852 Starnes Randall Rd
- 8848 Starnes Randall Rd
- 8844 Starnes Randall Rd
- 8823 First Run Ct
- 8840 Starnes Randall Rd
- 8914 First Run Ct
- 8926 First Run Ct
- 8910 First Run Ct
- 8819 First Run Ct
- 8930 First Run Ct
- 8829 First Run Ct
- 8906 First Run Ct
- 8934 First Run Ct
- 8828 First Run Ct
- 8815 First Run Ct
- 8938 First Run Ct



