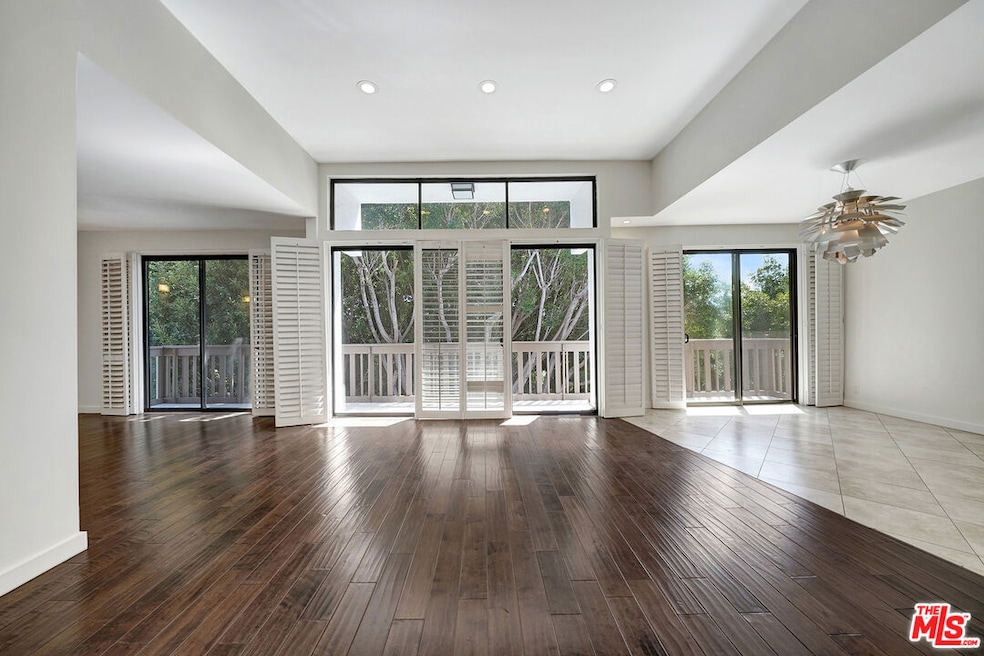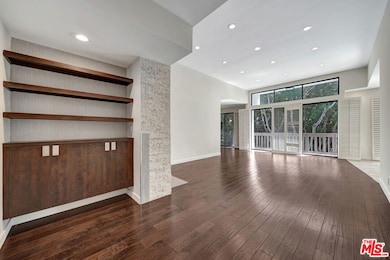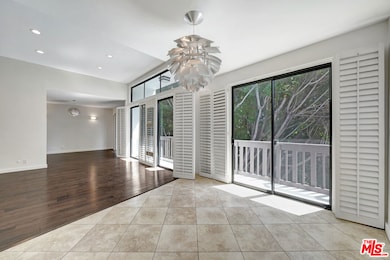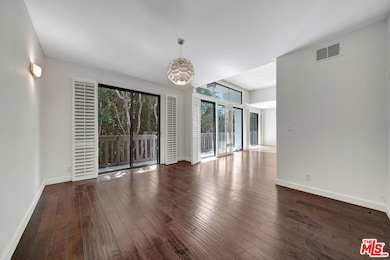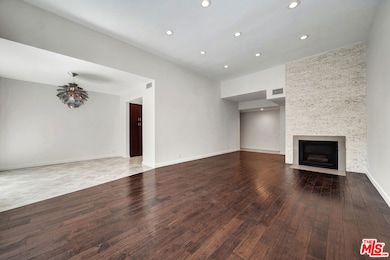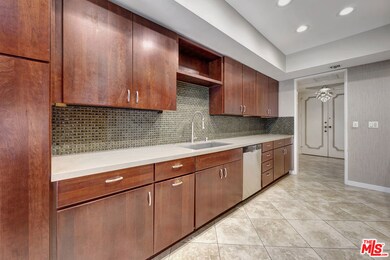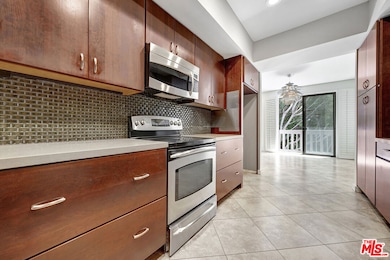8871 Burton Way Unit 305 West Hollywood, CA 90048
Beverly Grove NeighborhoodEstimated payment $9,076/month
Highlights
- Automatic Gate
- City Lights View
- Midcentury Modern Architecture
- West Hollywood Elementary School Rated A-
- 0.29 Acre Lot
- Living Room with Fireplace
About This Home
Welcome to this decorator-perfect, spacious penthouse unit in the heart of Beverly-Grove area. This luxurious residence offers 2 bedrooms, a den, and 2.5 baths, with high ceilings and beautiful hardwood floors throughout. The expansive layout features a balcony that is accessible from the living room, dining room, and den, providing seamless indoor-outdoor living. The gourmet kitchen is a chef's dream, equipped with sleek quartz countertops and stainless steel appliances. This pristine condo boasts no common walls, ensuring privacy and tranquility. Inside, you'll find convenient in-unit laundry, a decorative fireplace, and L.E.D. recessed lighting that enhances the contemporary ambiance. The primary bedroom is a serene retreat, complete with a spacious walk-in closet and a spa-like en suite bath. The second bedroom is also en suite, offering comfort and convenience for guests or family. Located in a quiet, well-maintained 15-unit controlled-access building, this home offers a peaceful sanctuary in one of the most desirable neighborhoods. The location is ideal, with proximity to world-class restaurants, Trader Joe's, the Beverly Center, and Cedars-Sinai Hospital, and just moments away from the vibrant Beverly Hills lifestyle. Don't miss the opportunity to own this exquisite penthouse in a prime location!
Property Details
Home Type
- Condominium
Est. Annual Taxes
- $14,534
Year Built
- Built in 1973
HOA Fees
- $1,040 Monthly HOA Fees
Property Views
- City Lights
- Trees
- Park or Greenbelt
Home Design
- Midcentury Modern Architecture
- Entry on the 3rd floor
Interior Spaces
- 1,816 Sq Ft Home
- 1-Story Property
- Decorative Fireplace
- Living Room with Fireplace
- Dining Area
- Den
Kitchen
- Breakfast Area or Nook
- Oven or Range
- Microwave
- Dishwasher
- Disposal
Flooring
- Wood
- Stone
Bedrooms and Bathrooms
- 2 Bedrooms
- 3 Full Bathrooms
Laundry
- Laundry Room
- Dryer
- Washer
Parking
- 2 Parking Spaces
- Automatic Gate
- Parking Garage Space
Utilities
- Central Heating and Cooling System
- Central Water Heater
Additional Features
- Balcony
- South Facing Home
Listing and Financial Details
- Assessor Parcel Number 4335-013-045
Community Details
Overview
- 15 Units
Amenities
- Card Room
- Elevator
- Community Storage Space
Pet Policy
- Pets Allowed
Security
- Security Service
Map
Home Values in the Area
Average Home Value in this Area
Tax History
| Year | Tax Paid | Tax Assessment Tax Assessment Total Assessment is a certain percentage of the fair market value that is determined by local assessors to be the total taxable value of land and additions on the property. | Land | Improvement |
|---|---|---|---|---|
| 2025 | $14,534 | $1,218,607 | $804,282 | $414,325 |
| 2024 | $14,534 | $1,194,713 | $788,512 | $406,201 |
| 2023 | $14,253 | $1,171,288 | $773,051 | $398,237 |
| 2022 | $13,587 | $1,148,323 | $757,894 | $390,429 |
| 2021 | $13,417 | $1,125,808 | $743,034 | $382,774 |
| 2019 | $13,012 | $1,092,419 | $720,997 | $371,422 |
| 2018 | $12,978 | $1,071,000 | $706,860 | $364,140 |
| 2016 | $11,345 | $940,000 | $619,700 | $320,300 |
| 2015 | $9,218 | $768,456 | $472,242 | $296,214 |
| 2014 | $9,248 | $753,404 | $462,992 | $290,412 |
Property History
| Date | Event | Price | List to Sale | Price per Sq Ft | Prior Sale |
|---|---|---|---|---|---|
| 09/03/2025 09/03/25 | Off Market | $5,100 | -- | -- | |
| 07/30/2025 07/30/25 | Price Changed | $5,100 | 0.0% | $3 / Sq Ft | |
| 07/30/2025 07/30/25 | For Rent | $5,100 | 0.0% | -- | |
| 06/25/2025 06/25/25 | For Sale | $1,295,000 | 0.0% | $713 / Sq Ft | |
| 06/18/2025 06/18/25 | Pending | -- | -- | -- | |
| 03/17/2025 03/17/25 | Price Changed | $1,295,000 | -7.3% | $713 / Sq Ft | |
| 01/24/2025 01/24/25 | For Sale | $1,397,000 | 0.0% | $769 / Sq Ft | |
| 09/28/2024 09/28/24 | For Rent | $4,800 | +1.1% | -- | |
| 02/17/2023 02/17/23 | Rented | $4,750 | -0.6% | -- | |
| 01/31/2023 01/31/23 | Price Changed | $4,780 | -4.4% | $3 / Sq Ft | |
| 01/13/2023 01/13/23 | For Rent | $4,999 | +11.1% | -- | |
| 12/18/2015 12/18/15 | Rented | $4,500 | -1.5% | -- | |
| 11/17/2015 11/17/15 | Under Contract | -- | -- | -- | |
| 10/05/2015 10/05/15 | For Rent | $4,570 | 0.0% | -- | |
| 09/10/2015 09/10/15 | Sold | $940,000 | +0.1% | $518 / Sq Ft | View Prior Sale |
| 08/06/2015 08/06/15 | For Sale | $939,000 | +25.2% | $517 / Sq Ft | |
| 06/17/2013 06/17/13 | Sold | $750,000 | -3.7% | $413 / Sq Ft | View Prior Sale |
| 03/25/2013 03/25/13 | For Sale | $779,000 | -- | $429 / Sq Ft |
Purchase History
| Date | Type | Sale Price | Title Company |
|---|---|---|---|
| Interfamily Deed Transfer | -- | None Available | |
| Grant Deed | $940,000 | Equity Title Los Angeles | |
| Interfamily Deed Transfer | -- | None Available | |
| Interfamily Deed Transfer | -- | Equity Title Los Angeles | |
| Grant Deed | $750,000 | Equity Title Los Angeles | |
| Interfamily Deed Transfer | -- | None Available | |
| Interfamily Deed Transfer | -- | None Available | |
| Interfamily Deed Transfer | -- | United Title Company | |
| Interfamily Deed Transfer | -- | -- |
Mortgage History
| Date | Status | Loan Amount | Loan Type |
|---|---|---|---|
| Previous Owner | $250,000 | New Conventional |
Source: The MLS
MLS Number: 25-488841
APN: 4335-013-045
- 141 S Clark Dr Unit 216
- 141 S Clark Dr Unit 224
- 141 S Clark Dr Unit 326
- 9000 W 3rd St Unit 1101
- 9000 W 3rd St Unit 103
- 9000 W 3rd St Unit 208
- 9000 W 3rd St Unit 204
- 128 S Almont Dr
- 123 S Clark Dr Unit PH1
- 146 S Clark Dr Unit 101
- 315 N Swall Dr Unit 103
- 107 N Swall Dr Unit 302
- 107 N Swall Dr Unit 304
- 107 N Swall Dr Unit 402
- 100 S Wetherly Dr Unit 4
- 303 N Swall Dr
- 8800 Burton Way
- 100 S Doheny Dr Unit 214
- 100 S Doheny Dr Unit 920
- 100 S Doheny Dr Unit 512
- 319 S Clark Dr Unit 306
- 8909 Burton Way Unit 202
- 8813 Burton Way Unit 308
- 8811 Burton Way Unit 511
- 8811 Burton Way Unit 216
- 8924 Burton Way
- 300 S Clark Dr
- 8811 Burton Way Unit 308
- 8811 Burton Way Unit 216
- 8811 Burton Way Unit 202
- 141 S Clark Dr Unit 411
- 141 S Clark Dr Unit 326
- 310 S Almont Dr
- 428 S Robertson Blvd
- 121 S Swall Dr Unit 307
- 9005 Burton Way
- 118 S Clark Dr Unit 105
- 9010 Burton Way Unit A
- 9010 Burton Way
- 8950 Dayton Way
