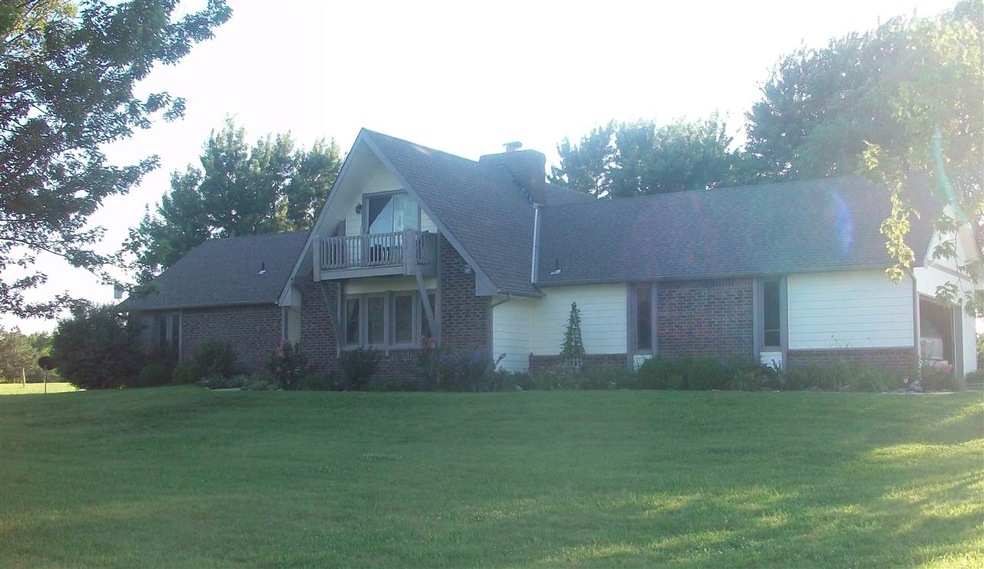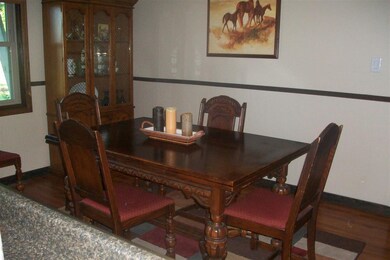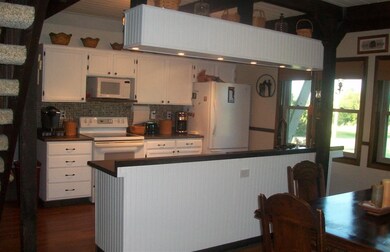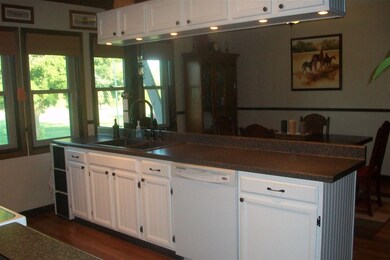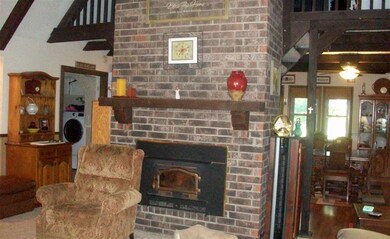
8871 SW Lost Lake Rd Andover, KS 67002
Highlights
- Horses Allowed On Property
- In Ground Pool
- Vaulted Ceiling
- Sunflower Elementary School Rated A-
- RV Access or Parking
- Ranch Style House
About This Home
As of August 2017Homes in this neighborhood don't come on the market very often! Ranch style home, with a lot of features, beautiful flowers and landscaping, covered patio and a 18x 36 inground pool! Best of all, room for horses with pipe fencing, pens, and a 30x40 Morton barn with 2 stalls. Andover Central school district. This home has newer Champion windows and patio doors, 3 bedroom , 2 baths on the main floor. Light and roomy kitchen with a island.New laminate counter tops and sink. The master bedroom has a half bath, and walk in closet. Living room has a brick chimney and vaulted rustic beam ceilings, you can look up to the loft area above. Cabinets in living room with wet bar. Off the patio doors is a wonderful covered patio to drink your morning coffee overlooking the inground pool The pool is 18 x 36, and comes with a solar cover and a winter cover. Beautiful trees and flowers Sits back off the road for privacy. Partial basement , not all finished with family room area and bathroom, and storage. Loft area that can be used for a office or craft room off the living room area is very private and unique. The laundry room /mud room is off the kitchen and offers a pantry and other storage areas .Lagoon and private water well, rural water is available for hookup .Home is getting new gutter covers on the back of the home. This property offers it all , pool, landscaping , room for horses. These propertys are hard to find !Andover schools and great location.
Last Agent to Sell the Property
Valerie Showalter
SHARP REALTY License #SP00229971 Listed on: 07/24/2015
Home Details
Home Type
- Single Family
Est. Annual Taxes
- $3,226
Year Built
- Built in 1978
Lot Details
- 4.6 Acre Lot
- Property has an invisible fence for dogs
- Irregular Lot
- Irrigation
Home Design
- Ranch Style House
- Frame Construction
- Composition Roof
Interior Spaces
- Wet Bar
- Vaulted Ceiling
- Ceiling Fan
- Wood Burning Fireplace
- Self Contained Fireplace Unit Or Insert
- Window Treatments
- Family Room
- Living Room with Fireplace
- Combination Kitchen and Dining Room
- Laminate Flooring
Kitchen
- Oven or Range
- Range Hood
- Microwave
- Dishwasher
- Kitchen Island
- Disposal
Bedrooms and Bathrooms
- 3 Bedrooms
- Walk-In Closet
- Shower Only
Laundry
- Laundry Room
- Laundry on main level
- 220 Volts In Laundry
Partially Finished Basement
- Partial Basement
- Finished Basement Bathroom
- Basement Storage
- Natural lighting in basement
Home Security
- Security Lights
- Storm Windows
- Storm Doors
Parking
- 2 Car Attached Garage
- Garage Door Opener
- RV Access or Parking
Pool
- In Ground Pool
- Pool Equipment Stays
Outdoor Features
- Balcony
- Covered patio or porch
- Outbuilding
- Rain Gutters
Schools
- Andover Elementary And Middle School
- Andover High School
Horse Facilities and Amenities
- Horses Allowed On Property
- Corral
Utilities
- Forced Air Heating and Cooling System
- Heating System Uses Wood
- Heating System Powered By Leased Propane
- Propane
- Private Water Source
- Water Softener is Owned
- Lagoon System
Community Details
- Santa Fe Hills Country Estates Subdivision
Listing and Financial Details
- Assessor Parcel Number 20015-306-14-0-00-01-020.00
Ownership History
Purchase Details
Purchase Details
Purchase Details
Home Financials for this Owner
Home Financials are based on the most recent Mortgage that was taken out on this home.Similar Homes in the area
Home Values in the Area
Average Home Value in this Area
Purchase History
| Date | Type | Sale Price | Title Company |
|---|---|---|---|
| Warranty Deed | -- | Kansas Secured Title | |
| Warranty Deed | -- | Kansas Secured Title | |
| Quit Claim Deed | -- | None Listed On Document | |
| Quit Claim Deed | -- | None Listed On Document | |
| Warranty Deed | -- | Security 1St Title |
Mortgage History
| Date | Status | Loan Amount | Loan Type |
|---|---|---|---|
| Previous Owner | $300,344 | VA | |
| Previous Owner | $308,867 | VA |
Property History
| Date | Event | Price | Change | Sq Ft Price |
|---|---|---|---|---|
| 08/16/2017 08/16/17 | Sold | -- | -- | -- |
| 07/18/2017 07/18/17 | Pending | -- | -- | -- |
| 05/17/2017 05/17/17 | For Sale | $339,900 | +6.2% | $94 / Sq Ft |
| 09/15/2015 09/15/15 | Sold | -- | -- | -- |
| 07/28/2015 07/28/15 | Pending | -- | -- | -- |
| 07/24/2015 07/24/15 | For Sale | $320,000 | -- | $181 / Sq Ft |
Tax History Compared to Growth
Tax History
| Year | Tax Paid | Tax Assessment Tax Assessment Total Assessment is a certain percentage of the fair market value that is determined by local assessors to be the total taxable value of land and additions on the property. | Land | Improvement |
|---|---|---|---|---|
| 2025 | $89 | $65,700 | $9,062 | $56,638 |
| 2024 | $89 | $65,493 | $7,912 | $57,581 |
| 2023 | $6,765 | $50,681 | $7,912 | $42,769 |
| 2022 | $5,246 | $42,608 | $6,049 | $36,559 |
| 2021 | $5,246 | $37,272 | $4,324 | $32,948 |
| 2020 | $5,310 | $35,846 | $4,002 | $31,844 |
| 2019 | $5,246 | $35,073 | $4,002 | $31,071 |
| 2018 | $5,183 | $34,886 | $4,002 | $30,884 |
| 2017 | $4,884 | $32,992 | $4,002 | $28,990 |
| 2014 | -- | $197,280 | $30,800 | $166,480 |
Agents Affiliated with this Home
-

Seller's Agent in 2017
Brian Brundage
LPT Realty, LLC
(316) 684-0000
2 Total Sales
-

Buyer's Agent in 2017
Dylan Pohlman
Elite Real Estate Experts
(316) 737-1928
76 Total Sales
-
V
Seller's Agent in 2015
Valerie Showalter
SHARP REALTY
-

Buyer's Agent in 2015
Tobi Castelli
Keller Williams Hometown Partners
(316) 734-0579
160 Total Sales
Map
Source: South Central Kansas MLS
MLS Number: 507531
APN: 306-14-0-00-01-020-00-0
- 9463 SW Lois Rd
- 8139 SW Tawakoni Rd
- 000 SW Hwy 54
- 0 SW 102nd St
- 0000 SW Cedar Ln
- 11307 SW 75th St
- 12689 SW Chisholm Trail Rd
- 10498 SW 90th St
- 515 U S 54
- 6876 SW Stone Gap Rd
- 1403 N Chinaberry St
- 7067 SW Meadowlark Rd
- 2025 E Clover Ct
- 1542 N Quince Ct
- 1548 N Quince Ct
- 1616 N Wildflower Ct
- 1603 N Wildflower Ct
- 1545 N Sedge Ct
- 1436-1438 N Azena
- 705 N Deerfield Ct
