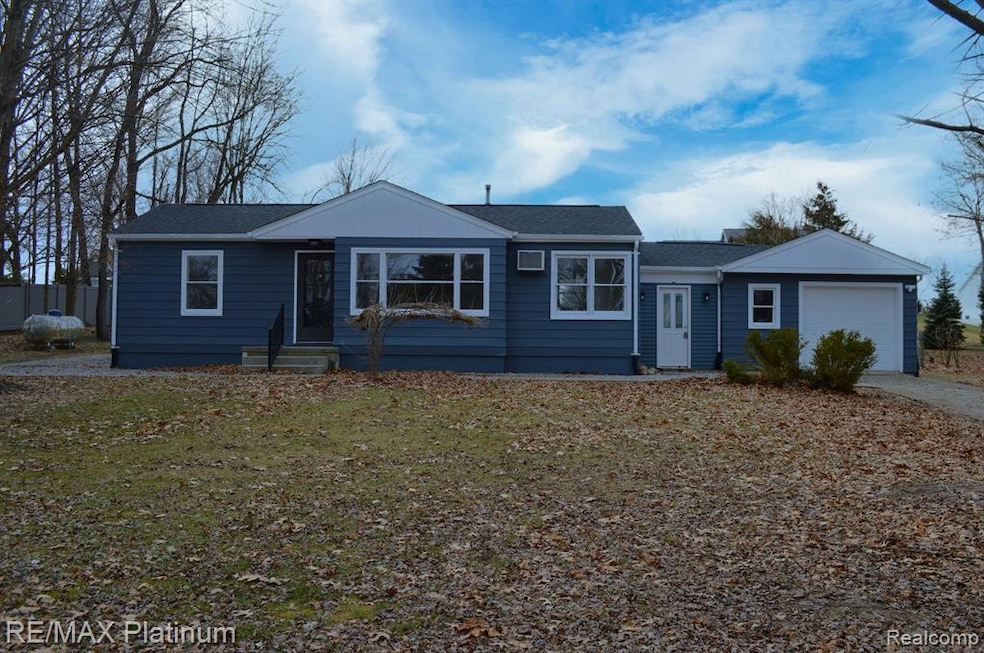
8872 Winans Lake Rd Brighton, MI 48116
Highlights
- Ranch Style House
- No HOA
- Forced Air Heating System
- Hawkins Elementary School Rated A
- 1.5 Car Attached Garage
- Laundry Facilities
About This Home
As of April 2025Recently renovated ranch-style home. The mudroom is ideal for leaving your belongings before stepping inside. Features include a new roof, a modern kitchen, brand-new kitchen appliances, and new carpet in the bedroom. Conveniently located near the legacy center, dining, shopping, and all that Brighton has to offer. Easy access to the expressway is just down the road, and it falls within the Brighton school district. Home is being professionally cleaned.
Last Agent to Sell the Property
RE/MAX Platinum License #6501376639 Listed on: 03/07/2025

Home Details
Home Type
- Single Family
Est. Annual Taxes
Year Built
- Built in 1952
Lot Details
- 0.92 Acre Lot
- Lot Dimensions are 170.00 x 235.00
Parking
- 1.5 Car Attached Garage
Home Design
- Ranch Style House
- Poured Concrete
Interior Spaces
- 944 Sq Ft Home
- Crawl Space
Kitchen
- Free-Standing Electric Range
- Microwave
- Dishwasher
Bedrooms and Bathrooms
- 2 Bedrooms
- 1 Full Bathroom
Laundry
- Dryer
- Washer
Location
- Ground Level
Utilities
- Cooling System Mounted In Outer Wall Opening
- Forced Air Heating System
- Heating System Uses Propane
Community Details
- No Home Owners Association
- Laundry Facilities
Listing and Financial Details
- Assessor Parcel Number 1619400008
Ownership History
Purchase Details
Home Financials for this Owner
Home Financials are based on the most recent Mortgage that was taken out on this home.Purchase Details
Home Financials for this Owner
Home Financials are based on the most recent Mortgage that was taken out on this home.Purchase Details
Similar Homes in Brighton, MI
Home Values in the Area
Average Home Value in this Area
Purchase History
| Date | Type | Sale Price | Title Company |
|---|---|---|---|
| Warranty Deed | $297,250 | Cislo Title | |
| Warranty Deed | $168,000 | None Listed On Document | |
| Warranty Deed | $168,000 | None Listed On Document | |
| Interfamily Deed Transfer | -- | None Available |
Mortgage History
| Date | Status | Loan Amount | Loan Type |
|---|---|---|---|
| Open | $282,387 | New Conventional | |
| Closed | $282,387 | New Conventional | |
| Previous Owner | $157,000 | New Conventional |
Property History
| Date | Event | Price | Change | Sq Ft Price |
|---|---|---|---|---|
| 04/14/2025 04/14/25 | Sold | $297,250 | -2.5% | $315 / Sq Ft |
| 03/11/2025 03/11/25 | Pending | -- | -- | -- |
| 03/07/2025 03/07/25 | For Sale | $305,000 | -- | $323 / Sq Ft |
Tax History Compared to Growth
Tax History
| Year | Tax Paid | Tax Assessment Tax Assessment Total Assessment is a certain percentage of the fair market value that is determined by local assessors to be the total taxable value of land and additions on the property. | Land | Improvement |
|---|---|---|---|---|
| 2024 | $748 | $78,500 | $0 | $0 |
| 2023 | -- | $74,900 | $0 | $0 |
| 2022 | $1,532 | $73,000 | $0 | $0 |
| 2021 | $0 | $64,700 | $0 | $0 |
| 2020 | $1,519 | $63,300 | $0 | $0 |
| 2019 | $1,493 | $63,900 | $0 | $0 |
| 2018 | $666 | $57,700 | $0 | $0 |
| 2017 | $1,442 | $0 | $0 | $0 |
| 2016 | $651 | $52,300 | $0 | $0 |
| 2014 | $1,163 | $49,700 | $0 | $0 |
| 2012 | $1,163 | $51,500 | $0 | $0 |
Agents Affiliated with this Home
-
Darcy Malone
D
Seller's Agent in 2025
Darcy Malone
RE/MAX Michigan
(517) 292-9206
1 in this area
11 Total Sales
-
Sherri Kobylarz

Seller Co-Listing Agent in 2025
Sherri Kobylarz
RE/MAX Michigan
(810) 844-2253
2 in this area
49 Total Sales
-
Michelle Fortier

Buyer's Agent in 2025
Michelle Fortier
Keller Williams Advantage
(248) 880-8591
1 in this area
16 Total Sales
Map
Source: Realcomp
MLS Number: 20250015261
APN: 16-19-400-008
- 9691 Chalfonte Dr
- 8617 Bonaventure Dr
- 9744 Chalfonte Dr
- 9090 Fielding Dr
- 9339 Spicer Rd
- 8900 Rickett Rd
- 10091 Kylie Dr
- 10133 Kylie Dr
- 9767 Whisperwood Ln
- 8075 Alyssa Dr
- 9587 Harmon Ln
- 7740 Athlone Dr
- 9327 van Antwerp Rd
- 8570 Riverside Dr
- 9420 van Antwerp Rd
- 9766 Betty Dr
- 8844 Riverside Dr
- 9970 Cross Creek Dr
- 9030 Hidden Ct W Unit 105
- 8873 Lagoon Dr
