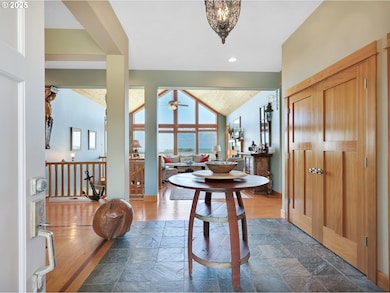88724 Schroeder Rd Gearhart, OR 97138
Estimated payment $11,374/month
Highlights
- Ocean View
- Gated Community
- Cape Cod Architecture
- Basketball Court
- Built-In Refrigerator
- Deck
About This Home
Experience luxury beach living in this beautiful ocean-view home designed to evoke warmth and relaxation. Showcasing timeless craftsmanship, features include rich wood trimmings & tall ceilings that highlight and complement the breathtaking ocean vistas and surrounding nature. The main level offers both convenience and comfort, featuring a beautiful primary suite also with ocean views, a spacious den/family room, kitchen and dining area overlooking the sea, and 2 additional guest bedrooms situated in a peaceful location. The lower level includes a family room w/wet bar and an additional bedroom/bathroom, providing flexibility for guests or family members. Ideally situated close to a boardwalk to the beach, an outdoor swimming pool, and tennis or sports courts. This exceptional property is located in the prestigious gated community of Pinehurst. Being sold mostly furnished, it's move in ready, allowing you to start enjoying your coastal lifestyle immediately.
Home Details
Home Type
- Single Family
Est. Annual Taxes
- $15,018
Year Built
- Built in 2004
Lot Details
- 1 Acre Lot
- Cul-De-Sac
- Corner Lot
- Level Lot
- Property is zoned R1
HOA Fees
- $596 Monthly HOA Fees
Parking
- 3 Car Attached Garage
- Garage Door Opener
- Driveway
Property Views
- Ocean
- Dune
Home Design
- Cape Cod Architecture
- Shake Roof
- Shingle Siding
- Concrete Perimeter Foundation
- Cedar
Interior Spaces
- 3,482 Sq Ft Home
- 2-Story Property
- Central Vacuum
- High Ceiling
- Gas Fireplace
- Double Pane Windows
- Vinyl Clad Windows
- Family Room
- Living Room
- Dining Room
- Den
- Finished Basement
- Crawl Space
- Home Security System
Kitchen
- Built-In Oven
- Cooktop
- Microwave
- Built-In Refrigerator
- Kitchen Island
- Granite Countertops
Flooring
- Wood
- Wall to Wall Carpet
Bedrooms and Bathrooms
- 4 Bedrooms
- Hydromassage or Jetted Bathtub
Laundry
- Laundry Room
- Washer and Dryer
Outdoor Features
- Basketball Court
- Deck
Schools
- Pacific Ridge Elementary School
- Seaside Middle School
- Seaside High School
Utilities
- No Cooling
- Forced Air Heating System
- Heating System Uses Gas
- Gas Water Heater
- Septic Tank
Listing and Financial Details
- Assessor Parcel Number 18029
Community Details
Overview
- Pinehurst Homeowners Assoc Association, Phone Number (503) 000-0000
- On-Site Maintenance
Recreation
- Tennis Courts
- Community Basketball Court
- Community Pool
Additional Features
- Common Area
- Gated Community
Map
Home Values in the Area
Average Home Value in this Area
Tax History
| Year | Tax Paid | Tax Assessment Tax Assessment Total Assessment is a certain percentage of the fair market value that is determined by local assessors to be the total taxable value of land and additions on the property. | Land | Improvement |
|---|---|---|---|---|
| 2024 | $15,018 | $1,172,818 | -- | -- |
| 2023 | $14,555 | $1,138,660 | $0 | $0 |
| 2022 | $14,182 | $1,105,497 | $0 | $0 |
| 2021 | $13,872 | $1,073,299 | $0 | $0 |
| 2020 | $13,535 | $1,042,038 | $0 | $0 |
| 2019 | $12,816 | $1,011,688 | $0 | $0 |
| 2018 | $12,584 | $982,222 | $0 | $0 |
| 2017 | $12,123 | $953,614 | $0 | $0 |
| 2016 | $10,528 | $925,840 | $365,674 | $560,166 |
| 2015 | $10,274 | $898,875 | $355,024 | $543,851 |
| 2014 | $9,974 | $872,695 | $0 | $0 |
| 2013 | -- | $847,278 | $0 | $0 |
Property History
| Date | Event | Price | List to Sale | Price per Sq Ft |
|---|---|---|---|---|
| 07/19/2025 07/19/25 | Price Changed | $1,795,000 | -9.6% | $516 / Sq Ft |
| 05/23/2025 05/23/25 | For Sale | $1,985,000 | -- | $570 / Sq Ft |
Purchase History
| Date | Type | Sale Price | Title Company |
|---|---|---|---|
| Interfamily Deed Transfer | -- | None Available | |
| Interfamily Deed Transfer | -- | None Available | |
| Special Warranty Deed | $591,000 | Accommodation | |
| Trustee Deed | $798,522 | None Available | |
| Warranty Deed | $983,500 | Ticor Title Ins Co |
Mortgage History
| Date | Status | Loan Amount | Loan Type |
|---|---|---|---|
| Previous Owner | $413,700 | Adjustable Rate Mortgage/ARM | |
| Previous Owner | $786,800 | Fannie Mae Freddie Mac |
Source: Regional Multiple Listing Service (RMLS)
MLS Number: 218234795
APN: 18029
- 88708 Surfsands Rd
- 88902 Pinehurst Rd
- 5270 High Ridge Rd
- 5399 Drummond Dr
- 89185 Pinehurst Rd
- 568 Browning Ln
- Lot 58 High Ridge Rd
- 0 High Ridge Rd Unit 278550860
- Lot 59 High Ridge Rd
- 0 Vl High Ridge Rd Unit Lot 58
- 89062 Pinehurst Rd
- 88769 Teal Rd
- 2998 Pine Ct
- 4830 Butterfly Ln
- 89026 Ocean Dr
- 4580 Fairway Ave
- 4586 Drummond Ct







