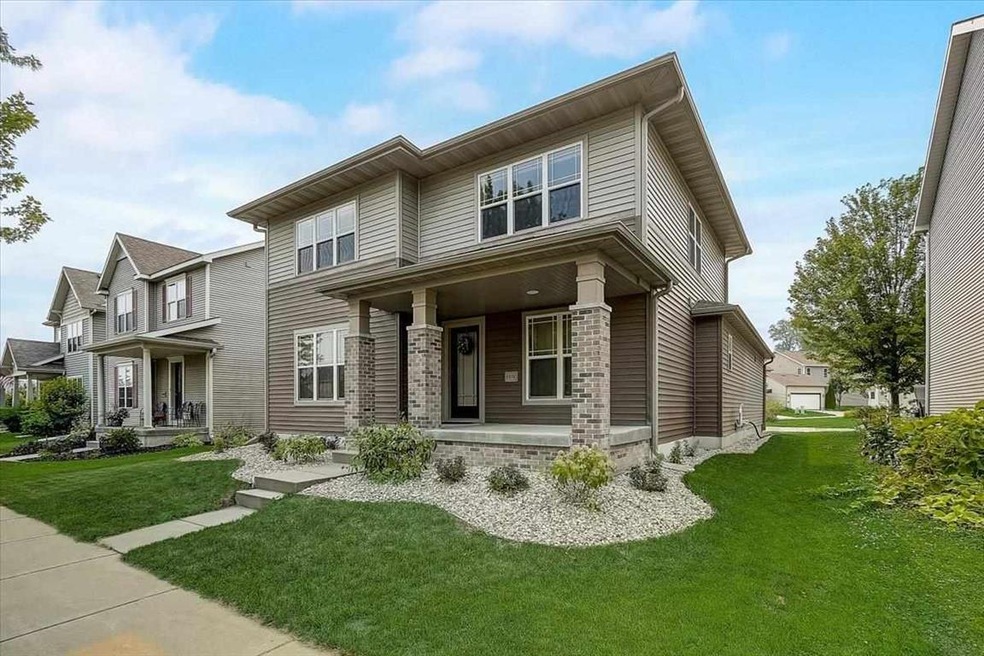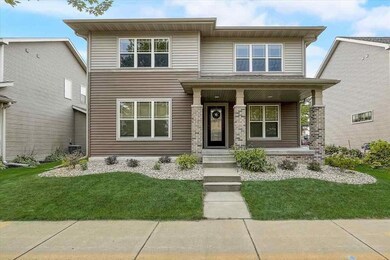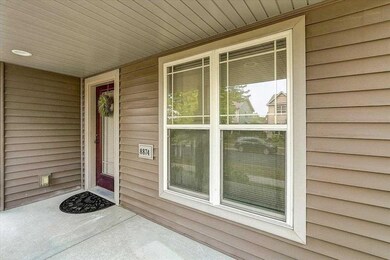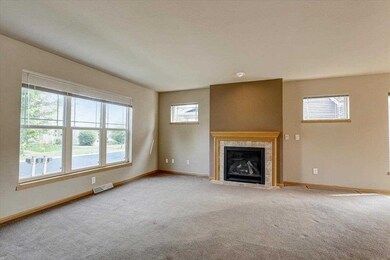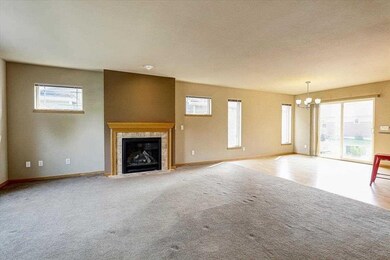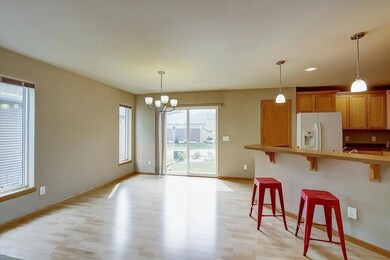
8874 Sunstone Ln Middleton, WI 53562
Town of Middleton NeighborhoodEstimated Value: $491,000 - $524,000
Highlights
- Open Floorplan
- ENERGY STAR Certified Homes
- Craftsman Architecture
- Sunset Ridge Elementary School Rated A
- National Green Building Certification (NAHB)
- 2-minute walk to Hinrich’s Family Farm Park
About This Home
As of September 2021TERRIFIC Prairie-Craftsman style home with Great Curb Appeal features a very open, thoughtfully designed Great Room plan for entertaining! Come home to Hidden Oaks subdv, where you'll enjoy the big shaded front porch, Kitchen w/maple cabinetry, Informal dining and Formal DR (or office), Gas FP, 3 large BR’s (en suite Master w/tray ceiling), add'l 1.5 BA's, Large Laundry/Mud Rm, Patio, alley loaded lot w/rear-entry 2 car Gar, and more! The unfinished bsmt (8'+ ceiling) is ready to complete to your specs! You’ll LOVE being close to the neighborhood park, bike trail, Cap Ice Arena, Keva Sports, restaurants, shopping, etc.! Convenient to the Beltline for a fast commute to Downtown Madison and UW Campus! MIDDLETON SCHOOLS! Come visit TODAY!! FAST Closing possible!
Last Agent to Sell the Property
Restaino & Associates License #47311-90 Listed on: 08/04/2021

Home Details
Home Type
- Single Family
Est. Annual Taxes
- $6,846
Year Built
- Built in 2007
Lot Details
- 3,485
HOA Fees
- $17 Monthly HOA Fees
Home Design
- Craftsman Architecture
- Brick Exterior Construction
- Vinyl Siding
Interior Spaces
- 1,963 Sq Ft Home
- 2-Story Property
- Open Floorplan
- Gas Fireplace
- Wood Flooring
Kitchen
- Breakfast Bar
- Oven or Range
- Microwave
- Dishwasher
- Disposal
Bedrooms and Bathrooms
- 3 Bedrooms
- Walk-In Closet
- Primary Bathroom is a Full Bathroom
- Bathtub
Laundry
- Dryer
- Washer
Basement
- Basement Fills Entire Space Under The House
- Basement Ceilings are 8 Feet High
- Sump Pump
Parking
- 2 Car Attached Garage
- Garage Door Opener
Eco-Friendly Details
- National Green Building Certification (NAHB)
- ENERGY STAR Certified Homes
- Air Cleaner
Schools
- Sunset Ridge Elementary School
- Glacier Creek Middle School
- Middleton High School
Utilities
- Forced Air Cooling System
- Water Softener
- High Speed Internet
- Cable TV Available
Additional Features
- Patio
- 3,485 Sq Ft Lot
Community Details
- Built by Veridian
- Hidden Oaks Subdivision
Ownership History
Purchase Details
Home Financials for this Owner
Home Financials are based on the most recent Mortgage that was taken out on this home.Purchase Details
Home Financials for this Owner
Home Financials are based on the most recent Mortgage that was taken out on this home.Purchase Details
Home Financials for this Owner
Home Financials are based on the most recent Mortgage that was taken out on this home.Similar Homes in Middleton, WI
Home Values in the Area
Average Home Value in this Area
Purchase History
| Date | Buyer | Sale Price | Title Company |
|---|---|---|---|
| Dhaliwal Manjit | $388,000 | None Available | |
| Braem Scott | -- | Attorney | |
| Braem Scott | $299,500 | None Available |
Mortgage History
| Date | Status | Borrower | Loan Amount |
|---|---|---|---|
| Open | Dhaliwal Manjit | $290,500 | |
| Previous Owner | Braem Scott | $236,371 | |
| Previous Owner | Braem Scott | $30,000 | |
| Previous Owner | Braem Scott | $255,500 | |
| Previous Owner | Braem Scott | $239,552 | |
| Previous Owner | Spencer Heather G | $37,000 |
Property History
| Date | Event | Price | Change | Sq Ft Price |
|---|---|---|---|---|
| 09/08/2021 09/08/21 | Sold | $388,000 | +0.8% | $198 / Sq Ft |
| 08/04/2021 08/04/21 | For Sale | $385,000 | -- | $196 / Sq Ft |
Tax History Compared to Growth
Tax History
| Year | Tax Paid | Tax Assessment Tax Assessment Total Assessment is a certain percentage of the fair market value that is determined by local assessors to be the total taxable value of land and additions on the property. | Land | Improvement |
|---|---|---|---|---|
| 2024 | $7,791 | $430,300 | $76,100 | $354,200 |
| 2023 | $7,275 | $430,300 | $76,100 | $354,200 |
| 2021 | $6,824 | $335,800 | $72,000 | $263,800 |
| 2020 | $6,847 | $335,800 | $72,000 | $263,800 |
| 2019 | $6,470 | $335,800 | $72,000 | $263,800 |
| 2018 | $5,940 | $335,800 | $72,000 | $263,800 |
| 2017 | $5,612 | $276,900 | $72,000 | $204,900 |
| 2016 | $5,577 | $276,900 | $72,000 | $204,900 |
| 2015 | $5,693 | $276,900 | $72,000 | $204,900 |
| 2014 | $5,919 | $271,800 | $61,900 | $209,900 |
| 2013 | $5,215 | $271,800 | $61,900 | $209,900 |
Agents Affiliated with this Home
-
Carolyn Bryant

Seller's Agent in 2021
Carolyn Bryant
Restaino & Associates
(608) 239-5928
1 in this area
25 Total Sales
-
Mike Adler

Buyer's Agent in 2021
Mike Adler
Restaino & Associates
(608) 235-5115
33 in this area
199 Total Sales
Map
Source: South Central Wisconsin Multiple Listing Service
MLS Number: 1916432
APN: 0708-091-0474-2
- 8530 Greenway Blvd Unit 210
- 8530 Greenway Blvd Unit 214
- 8510 Greenway Blvd Unit 315
- 8007 Airport Rd
- 6631 Redpoll Rd
- 4278 Blackstone Ct
- 7482 Pucoon Cir
- 1725 N High Point Rd
- 9121 Blackhawk Rd
- 806 Stagecoach Trail
- 2310 Clark St
- 9030 Settlers Rd
- 9719 Sandhill Rd
- 7421 North Ave
- 1105 Meadow Mist Rd
- 1816 Middleton St
- 7322 Mockingbird Ln
- 1221 Muirfield Ct
- 3631 Flagstone Cir
- 9809 Trappers Trail
- 8874 Sunstone Ln
- 8868 Sunstone Ln
- 8880 Sunstone Ln
- 8862 Sunstone Ln
- 8886 Sunstone Ln
- 8910 Red Beryl Dr
- 8903 White Coral Way
- 8867 Sunstone Ln
- 8875 Sunstone Ln
- 8916 Red Beryl Dr
- 8861 Sunstone Ln
- 8879 Sunstone Ln
- 8915 White Coral Way
- 8922 Red Beryl Dr
- 8928 Red Beryl Dr
- 8850 White Coral Way
- 8904 White Coral Way
- 8921 White Coral Way
- 8934 Red Beryl Dr
- 8866 Red Beryl Dr
