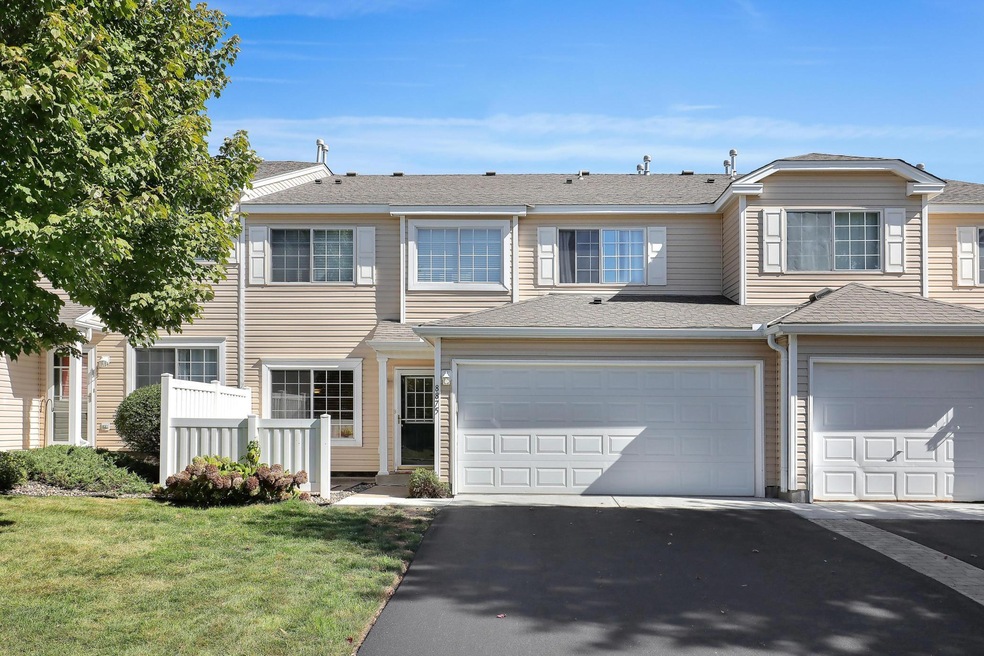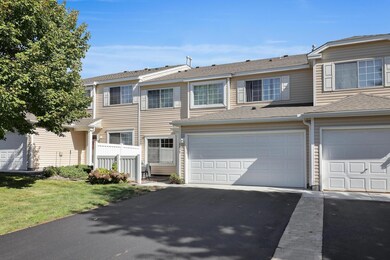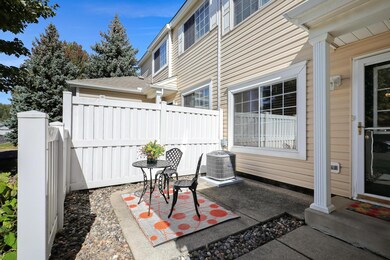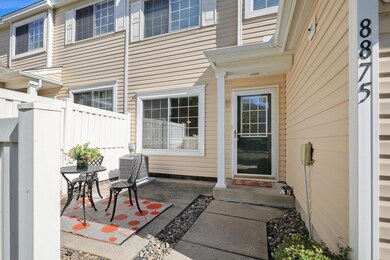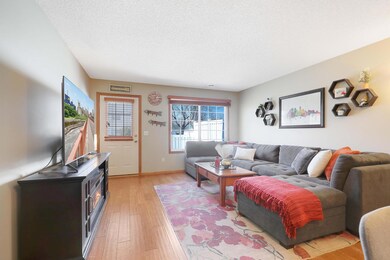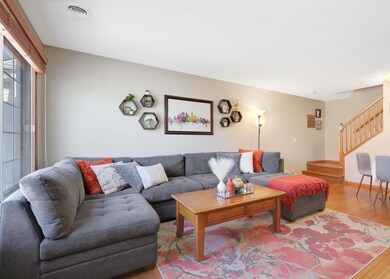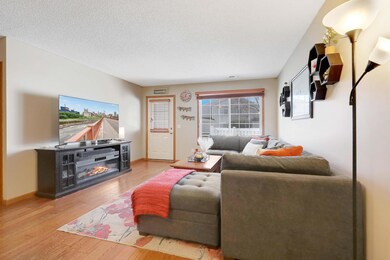
8875 Peep Oday Trail Unit 119 Eden Prairie, MN 55347
Highlights
- Den
- Stainless Steel Appliances
- Patio
- Central Middle School Rated A
- 2 Car Attached Garage
- Living Room
About This Home
As of November 2024Welcome Home! You will not be disappointed with this well-cared for and conveniently located turnkey townhome. As soon as you walk in the front door, you will notice the cozy and warm ambience, as well as the open main level living spaces. Beautiful hardwood floors, modern light fixtures, stainless steel appliances, kitchen island and neutral walls create a perfect blend of modern comfort. Wonderful organization conveniences are an added plus for you. A two car attached garage and a main level half bath/guest powder room complete the main level. Upstairs, you find a spacious primary bedroom featuring a walk-in closet, walk-through full bathroom, and a flex room to use as you need- den, home office, nursery, exercise space, reading nook, and more! The upstairs also features a generous laundry room and second supporting bedroom.Outdoors there is a brand new driveway along with a private front patio to relax, unwind and enjoy beautiful Minnesota days. This home has a brand new furnace and AC unit, and new in-unit sprinkler heads. You can rest easy knowing maintenance items have all been cared for! This home is located near many desirable amenities, trails, and parks, and provides easy access to highways for smooth transportation around the Twin Cities. Don’t miss out on this wonderful property, schedule a showing today!
Townhouse Details
Home Type
- Townhome
Est. Annual Taxes
- $2,828
Year Built
- Built in 1997
HOA Fees
- $297 Monthly HOA Fees
Parking
- 2 Car Attached Garage
- Garage Door Opener
Interior Spaces
- 1,328 Sq Ft Home
- 2-Story Property
- Living Room
- Den
Kitchen
- Range
- Microwave
- Dishwasher
- Stainless Steel Appliances
- Disposal
Bedrooms and Bathrooms
- 2 Bedrooms
Laundry
- Dryer
- Washer
Additional Features
- Patio
- Lot Dimensions are 130 x 82
- Forced Air Heating and Cooling System
Community Details
- Association fees include hazard insurance, lawn care, ground maintenance, professional mgmt, trash, snow removal
- Sharper Management Association, Phone Number (952) 224-4777
- Cic 0799 Staring Lake Courthomes Subdivision
Listing and Financial Details
- Assessor Parcel Number 2211622140095
Ownership History
Purchase Details
Home Financials for this Owner
Home Financials are based on the most recent Mortgage that was taken out on this home.Purchase Details
Home Financials for this Owner
Home Financials are based on the most recent Mortgage that was taken out on this home.Purchase Details
Purchase Details
Similar Homes in Eden Prairie, MN
Home Values in the Area
Average Home Value in this Area
Purchase History
| Date | Type | Sale Price | Title Company |
|---|---|---|---|
| Deed | $278,000 | -- | |
| Warranty Deed | $278,000 | Absolute Title | |
| Warranty Deed | $278,000 | Absolute Title | |
| Deed | $230,000 | None Available | |
| Warranty Deed | $114,610 | -- |
Mortgage History
| Date | Status | Loan Amount | Loan Type |
|---|---|---|---|
| Open | $256,500 | New Conventional | |
| Closed | $264,100 | New Conventional | |
| Previous Owner | $15,000 | Unknown | |
| Previous Owner | $86,532 | New Conventional |
Property History
| Date | Event | Price | Change | Sq Ft Price |
|---|---|---|---|---|
| 11/07/2024 11/07/24 | Sold | $278,000 | +1.1% | $209 / Sq Ft |
| 10/12/2024 10/12/24 | Pending | -- | -- | -- |
| 10/04/2024 10/04/24 | For Sale | $275,000 | -- | $207 / Sq Ft |
Tax History Compared to Growth
Tax History
| Year | Tax Paid | Tax Assessment Tax Assessment Total Assessment is a certain percentage of the fair market value that is determined by local assessors to be the total taxable value of land and additions on the property. | Land | Improvement |
|---|---|---|---|---|
| 2023 | $2,828 | $261,400 | $75,500 | $185,900 |
| 2022 | $2,592 | $252,100 | $72,800 | $179,300 |
| 2021 | $2,406 | $224,600 | $64,900 | $159,700 |
| 2020 | $2,627 | $212,000 | $61,300 | $150,700 |
| 2019 | $2,460 | $207,900 | $60,100 | $147,800 |
| 2018 | $2,331 | $192,200 | $57,900 | $134,300 |
| 2017 | $2,210 | $166,400 | $50,200 | $116,200 |
| 2016 | $2,228 | $166,400 | $50,200 | $116,200 |
| 2015 | $2,079 | $149,100 | $45,000 | $104,100 |
| 2014 | -- | $124,900 | $45,200 | $79,700 |
Agents Affiliated with this Home
-
Cindy Hanson Welu

Seller's Agent in 2024
Cindy Hanson Welu
Athena Realty +
(952) 484-2953
15 in this area
85 Total Sales
-
Farrah Welu
F
Seller Co-Listing Agent in 2024
Farrah Welu
Athena Realty +
(952) 943-1324
10 in this area
70 Total Sales
-
Kevin Curtis

Buyer's Agent in 2024
Kevin Curtis
RE/MAX Advantage Plus
(612) 619-6496
2 in this area
104 Total Sales
Map
Source: NorthstarMLS
MLS Number: 6610205
APN: 22-116-22-14-0095
- 8859 Peep Oday Trail
- 13207 Bush Ln
- 9102 Klondike Ct
- 9110 Terra Verde Trail Unit 147
- 8876 Knollwood Dr
- 12695 Tussock Ct
- 9015 Cold Stream Ln
- 12727 College View Dr Unit 203
- 12693 Collegeview Dr Unit 201
- 8497 Cortland Rd Unit 111
- 8477 Cortland Rd
- 8494 Cortland Rd Unit 51
- 13605 Carmody Dr
- 9375 Cold Stream Ln
- 8573 Cardiff Ln
- 8500 Franlo Rd Unit 210
- 8991 Ferndale Ln
- 11939 Tiffany Ln
- 9553 Woodridge Cir
- 8945 Hilloway Rd
