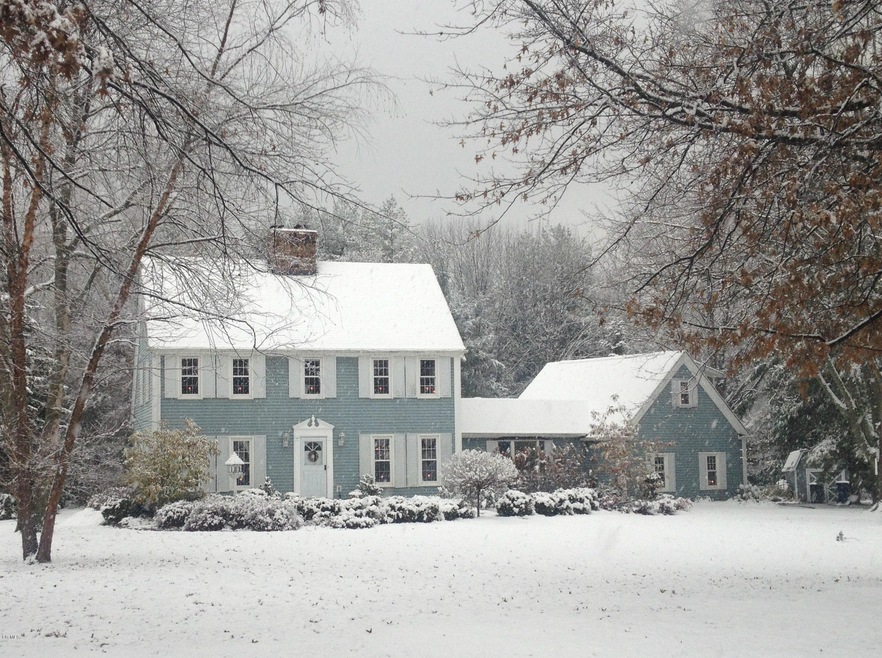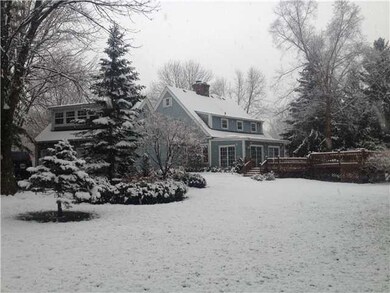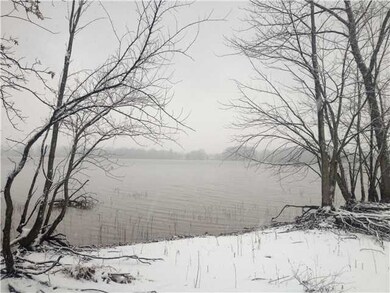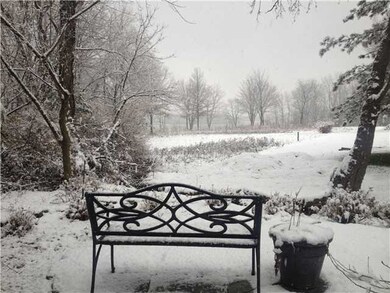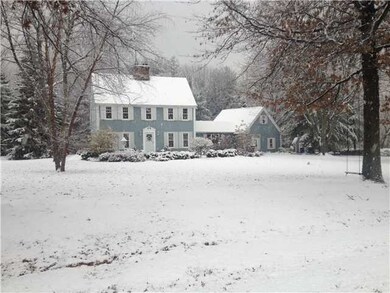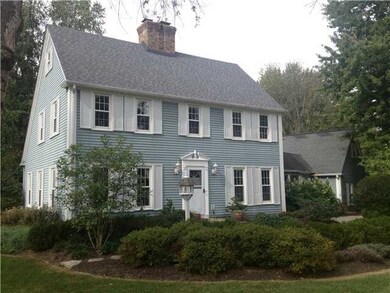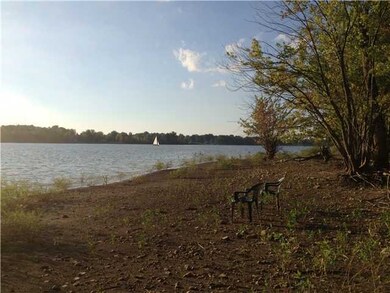
8875 Robinhood Cir Westerville, OH 43082
Genoa NeighborhoodEstimated Value: $672,000 - $683,000
Highlights
- Waterfront
- 0.92 Acre Lot
- Wood Burning Stove
- Westerville-North High School Rated A-
- Deck
- Wooded Lot
About This Home
As of March 2014Saltbox center-hall with Private Office. Situated on an idyllic Lake of the Woods lot backing to Wooded Preserve w path to Hoover Reservior 's sandy waterfront. Living rm opens through French drs to Dining rm with pegged hardwood floors. Large family rm opens to 3 season rm with skylights. Excellent floor plan to expand and remodel the kitchen. Freshly painted 2nd floor with New carpeting. New mechanicals. Great opportunity to build equity by adding to recent updates!
Last Agent to Sell the Property
DeFourny, Realtors License #265262 Listed on: 09/13/2013
Home Details
Home Type
- Single Family
Est. Annual Taxes
- $5,622
Year Built
- Built in 1977
Lot Details
- 0.92 Acre Lot
- Waterfront
- Irrigation
- Wooded Lot
Parking
- 2 Car Attached Garage
Home Design
- Block Foundation
Interior Spaces
- 3,000 Sq Ft Home
- 2-Story Property
- Wood Burning Stove
- Wood Burning Fireplace
- Insulated Windows
- Family Room
- Bonus Room
- Heated Sun or Florida Room
- Screened Porch
- Water Views
- Basement
- Recreation or Family Area in Basement
Kitchen
- Microwave
- Dishwasher
Flooring
- Carpet
- Ceramic Tile
Bedrooms and Bathrooms
- 4 Bedrooms
Outdoor Features
- Deck
- Shed
- Storage Shed
Utilities
- Forced Air Heating and Cooling System
- Heating System Uses Gas
Listing and Financial Details
- Assessor Parcel Number 31744202007000
Community Details
Overview
- Property has a Home Owners Association
Recreation
- Sport Court
- Park
- Bike Trail
Ownership History
Purchase Details
Home Financials for this Owner
Home Financials are based on the most recent Mortgage that was taken out on this home.Purchase Details
Purchase Details
Home Financials for this Owner
Home Financials are based on the most recent Mortgage that was taken out on this home.Similar Homes in Westerville, OH
Home Values in the Area
Average Home Value in this Area
Purchase History
| Date | Buyer | Sale Price | Title Company |
|---|---|---|---|
| Dillon Paul E | $360,000 | Capcity Title Box | |
| Jendruch Ii Charitable Trust | -- | -- | |
| Zehala David | $364,000 | -- |
Mortgage History
| Date | Status | Borrower | Loan Amount |
|---|---|---|---|
| Open | Dillon Paul E | $280,000 | |
| Previous Owner | Zehala David | $291,200 |
Property History
| Date | Event | Price | Change | Sq Ft Price |
|---|---|---|---|---|
| 03/14/2014 03/14/14 | Sold | $360,000 | -14.3% | $120 / Sq Ft |
| 02/12/2014 02/12/14 | Pending | -- | -- | -- |
| 09/13/2013 09/13/13 | For Sale | $419,900 | -- | $140 / Sq Ft |
Tax History Compared to Growth
Tax History
| Year | Tax Paid | Tax Assessment Tax Assessment Total Assessment is a certain percentage of the fair market value that is determined by local assessors to be the total taxable value of land and additions on the property. | Land | Improvement |
|---|---|---|---|---|
| 2024 | $8,777 | $196,810 | $78,090 | $118,720 |
| 2023 | $8,648 | $196,810 | $78,090 | $118,720 |
| 2022 | $7,653 | $149,170 | $48,650 | $100,520 |
| 2021 | $7,689 | $149,170 | $48,650 | $100,520 |
| 2020 | $7,708 | $149,170 | $48,650 | $100,520 |
| 2019 | $7,503 | $139,200 | $48,650 | $90,550 |
| 2018 | $6,976 | $139,200 | $48,650 | $90,550 |
| 2017 | $6,371 | $116,700 | $44,700 | $72,000 |
| 2016 | $5,648 | $116,700 | $44,700 | $72,000 |
| 2015 | $5,678 | $116,700 | $44,700 | $72,000 |
| 2014 | $5,512 | $116,700 | $44,700 | $72,000 |
| 2013 | $5,705 | $113,930 | $44,700 | $69,230 |
Agents Affiliated with this Home
-
John DeFourny

Seller's Agent in 2014
John DeFourny
DeFourny, Realtors
(614) 267-7400
60 Total Sales
-
Robert Gildner
R
Buyer's Agent in 2014
Robert Gildner
Howard Hanna Real Estate Svcs
(614) 891-7400
1 in this area
16 Total Sales
Map
Source: Columbus and Central Ohio Regional MLS
MLS Number: 213033483
APN: 317-442-02-007-000
- 9119 Robinhood Cir
- 7380 Ferndale Place
- 6580 Lake of the Woods Point
- 1190 Lake Point Dr
- 9353 Knoll Dr
- 271 Crawford Ct
- 1137 Hoover Lake Ct
- 9568 Craigens Ct
- 5547 Red Bank Rd Unit Tract B
- 82 Keethler Dr N
- 6575 Wensley Ct
- 6618 Wild Rose Ln
- 42 N Hempstead Rd
- 87 Keethler Dr S
- 6962 Whitetail Ln
- 6373 Falcon Chase Dr
- 5360 Smothers Rd
- 68 Nadine Place N
- 6699 Cold Mountain Dr
- 106 Nicole Dr
- 8875 Robinhood Cir
- 8903 Robinhood Cir
- 8839 Robinhood Cir
- 8908 Robinhood Cir
- 8834 Robinhood Cir
- 8921 Robinhood Cir
- 8990 Robinhood Cir
- 8800 Robinhood Cir
- 8791 Robinhood Cir
- 8999 Robinhood Cir
- 9050 Robinhood Cir
- 9063 Oakwood Point
- 9025 Robinhood Cir
- 9025 Robinhood Cir Unit 655
- 8729 Robinhood Cir
- 9130 Robinhood Cir
- 9067 Oakwood Point
- 8701 Robinhood Cir
- 8849 Hawthorne Point
- 9097 Oakwood Point
