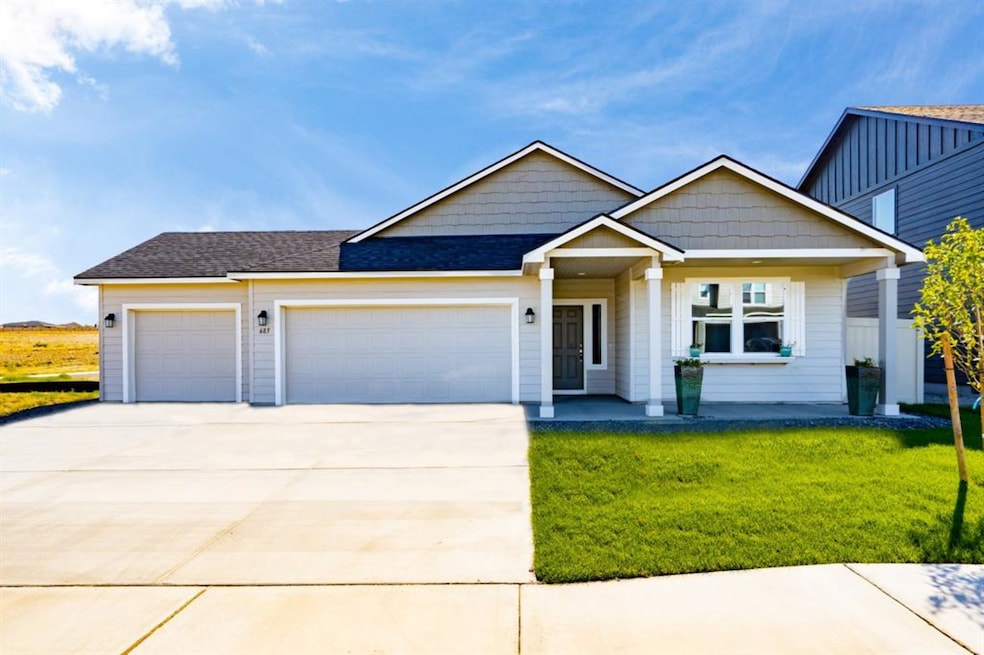8876 Santa Anita Rd Missoula, MT 59808
Wye NeighborhoodEstimated payment $4,396/month
Highlights
- Under Construction
- Views of Trees
- Covered Patio or Porch
- Hellgate High School Rated A-
- 1 Fireplace
- 3 Car Attached Garage
About This Home
Summer Savings: Save up to $25,000 on select move-in ready or available-to-build homes; perfect for covering closing costs, rate buydowns, or enhancing your home with interior and exterior options. New Construction Home! At 1,800 square feet, the Orchard is an efficiently-designed, mid-sized single level home offering both space and comfort. The open kitchen is a chef's dream, with a large island, plenty of cupboard storage, and counter space. The expansive living room and adjoining dining area complete this eating and entertainment space, with the added appeal of a covered patio area off the great room. This home also includes a 4-foot garage extension, providing additional space for storage, hobbies, or larger vehicles. The spacious and private main suite boasts a dual vanity bathroom with extra counter space, a separate shower and soaking tub, and an enormous closet. The other two sizable bedrooms share a second bathroom with a dual vanity. Photos are of similar homes.
Listing Agent
ERA Lambros Real Estate Missoula License #RRE-RBS-LIC-109651 Listed on: 04/22/2025

Home Details
Home Type
- Single Family
Year Built
- Built in 2025 | Under Construction
Lot Details
- 8,791 Sq Ft Lot
- Property fronts a county road
HOA Fees
- $30 Monthly HOA Fees
Parking
- 3 Car Attached Garage
Home Design
- Poured Concrete
Interior Spaces
- 1,800 Sq Ft Home
- Property has 1 Level
- 1 Fireplace
- Views of Trees
- Basement
- Crawl Space
Kitchen
- Oven or Range
- Microwave
- Dishwasher
- Disposal
Bedrooms and Bathrooms
- 3 Bedrooms
- Walk-In Closet
- 2 Full Bathrooms
- Soaking Tub
Outdoor Features
- Covered Patio or Porch
Utilities
- Forced Air Heating and Cooling System
- Heating System Uses Gas
- High Speed Internet
Listing and Financial Details
- Assessor Parcel Number 04232522204260000
Community Details
Overview
- Association fees include common area maintenance, snow removal
- Meadowlands Association
- Built by Hayden Homes, LLC
Recreation
- Park
- Snow Removal
Map
Home Values in the Area
Average Home Value in this Area
Property History
| Date | Event | Price | Change | Sq Ft Price |
|---|---|---|---|---|
| 07/25/2025 07/25/25 | For Sale | $689,990 | -- | $383 / Sq Ft |
Source: Montana Regional MLS
MLS Number: 30046984
- 8862 Santa Anita Rd
- NHN Deschamps Ln
- 131 S Higgins Ave Unit Suite 6-6
- 5237 Ginger Quill Rd Unit B
- 5237 Ginger Quill Rd Unit A
- 322 W Alder St
- 310 Levasseur St Unit C
- 422 W Spruce St
- 430 E Spruce St
- 432 W Spruce St Unit 202
- 438 Jefferson St
- 633 Owen St
- 637 Owen St
- 801 N Orange St Unit 108
- 120 S 4th St W Unit 8
- 516 S 5th St E
- 737, 801, 801.5 E Front St
- 421 N 3rd St W
- 905 Mitchell St
- 705 N 3rd St W
- 305 E Front St
- 305 E Front St Unit ID1261711P
- 305 E Front St Unit ID1261716P
- 411 W Alder St Unit . 6
- 825 W Spruce St
- 823 Hazel St S Unit 823 1/2
- 932 Sherwood St
- 1720 Peggio Ln
- 1790 Elison Ln Unit 1
- 155 N California St
- 1332 River St
- 1580 Milwaukee Way
- 1500 Stoddard St
- 926 Cleveland St Unit . B
- 1510 Cooley St
- 2075 Cooper St
- 1525 S 8th St W
- 130 W Kent Ave
- 1650 N Russell St
- 680 S Johnson St Unit 1






