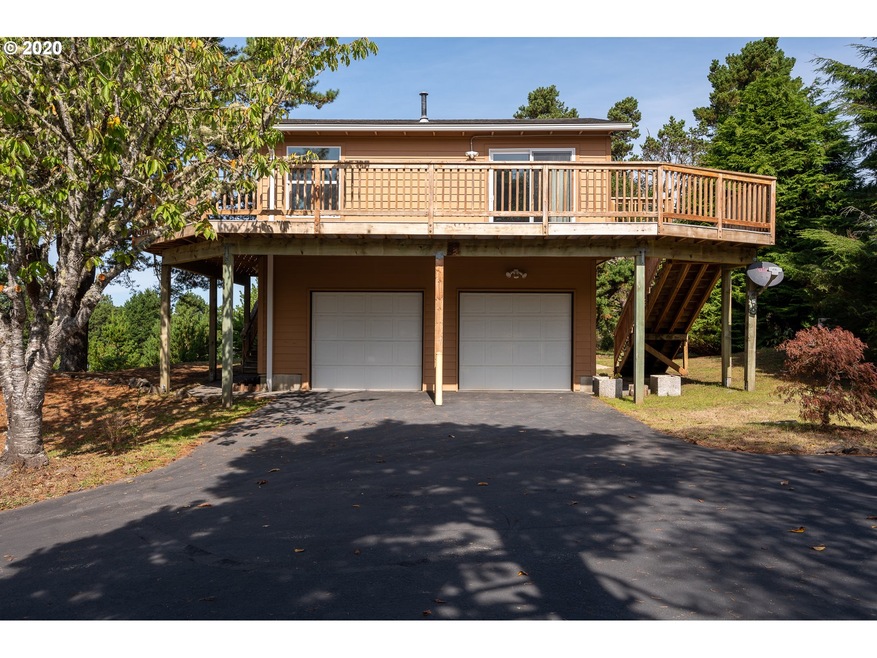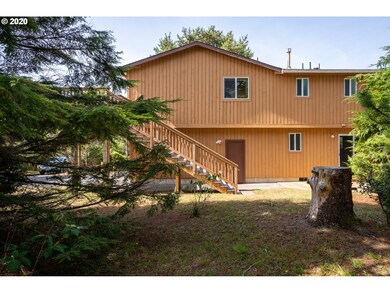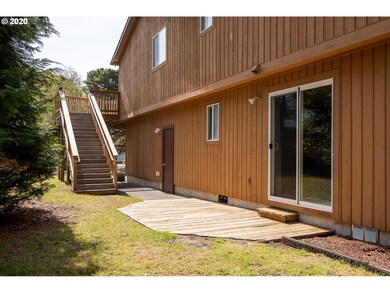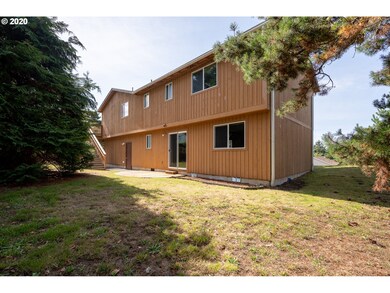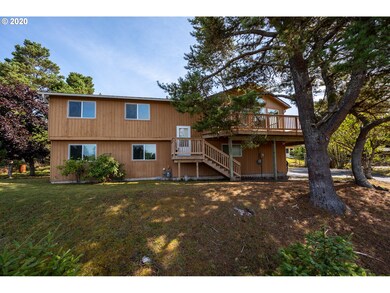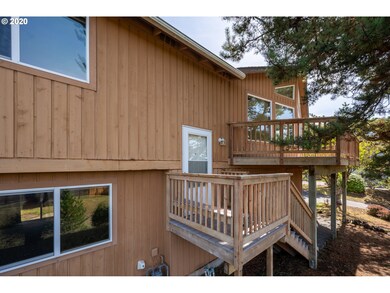
$399,000
- 3 Beds
- 2 Baths
- 1,164 Sq Ft
- 1305 Sandy Ridge Rd
- Seaside, OR
Welcome to this 3-bedroom, 2-bathroom single-level home in the sought-after coastal town of Gearhart. Featuring an open-concept floorplan, the spacious living and dining areas create an ideal setting for gathering with family and friends.The kitchen is designed for function and convenience, offering generous cabinet and counter space and a pantry.The primary suite features a private en-suite
Ted Tanner Keller Williams Sunset Corridor
