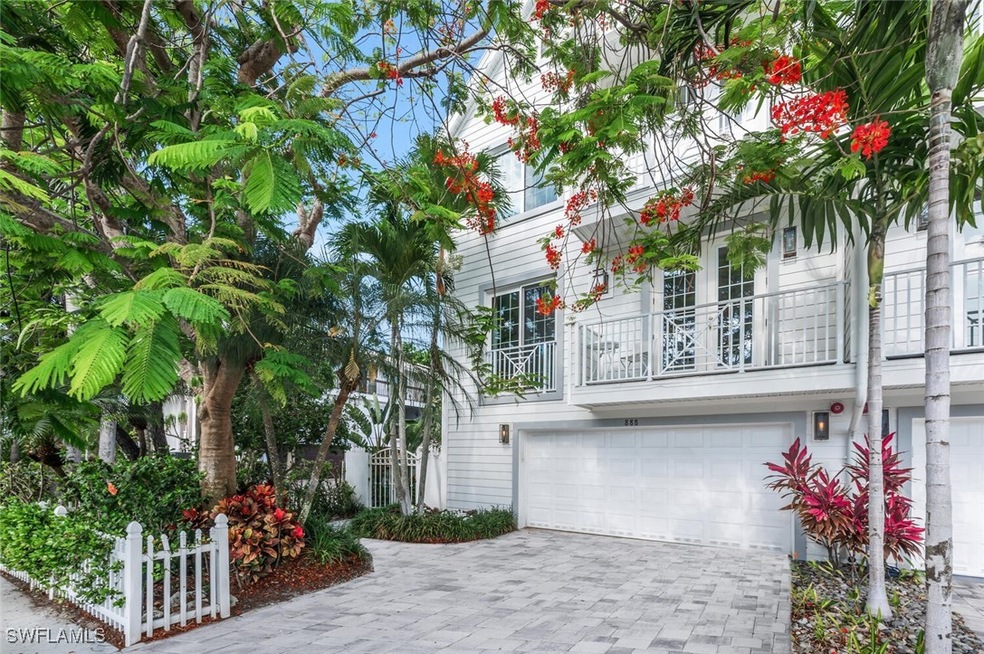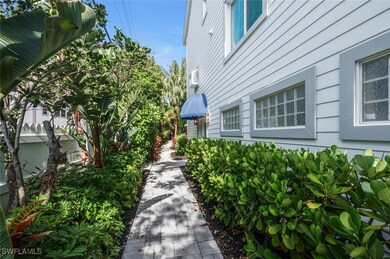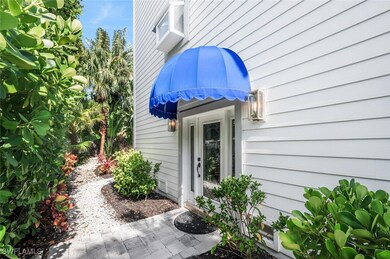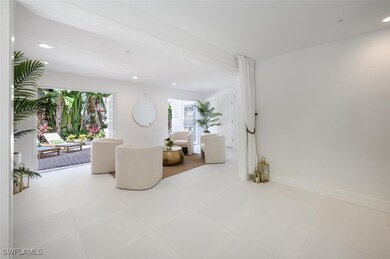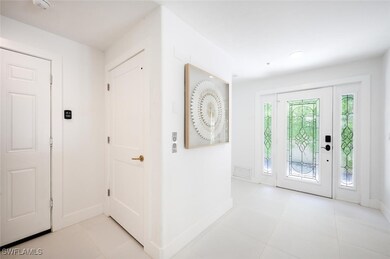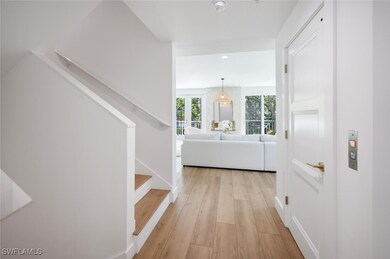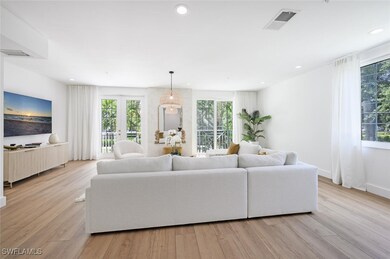888 10th St S Unit 101 Naples, FL 34102
Downtown Naples NeighborhoodHighlights
- Wood Flooring
- Furnished
- Den
- Lake Park Elementary School Rated A
- Great Room
- 5-minute walk to Cambier Park
About This Home
Nestled between the iconic 5th Avenue South and the charming Third Street South, this exquisite 3 bedroom plus den, 4 bathroom villa is the ultimate winter retreat in Naples. Spanning nearly 4,500 square feet across four sun-drenched stories, the home features elegant furnishings, a neutral color palette, and refined finishes throughout. The inviting living room boasts a stylish sectional, rich wood flooring, and French doors that open onto a private balcony. Perfect for culinary enthusiasts, the chef’s kitchen is outfitted with premium Sub-Zero and Wolf appliances, custom cabinetry, a gas range, and a generous island with breakfast seating. Adjacent to the kitchen, the dining area showcases a chic table for six, complemented by a wet bar and dual wine refrigerators—ideal for entertaining. Take your private elevator to the luxurious primary suite, complete with a king-sized bed, a dedicated seating area with a large-screen TV, a spacious walk-in closet, and a private balcony. The primary bathroom features a walk-in shower and a custom-designed mirror for a spa-like experience. Guests will feel right at home in the two ensuite bedrooms—one with a king bed and the other with a queen. A comfortable family room offers additional space to relax, with access to a secluded brick-paver patio framed by lush, tropical landscaping. Additional conveniences include a large, attached two-car garage with ample storage. Just outside your front door, you'll find upscale dining, boutique shopping, and the pristine white sands of Naples’ beaches. Live exceptionally in Old Naples.
Property Details
Home Type
- Multi-Family
Est. Annual Taxes
- $13,041
Year Built
- Built in 2000
Lot Details
- East Facing Home
Parking
- 2 Car Attached Garage
- Garage Door Opener
Home Design
- Villa
- Property Attached
Interior Spaces
- 3,163 Sq Ft Home
- 4-Story Property
- Elevator
- Wet Bar
- Custom Mirrors
- Furnished
- Built-In Features
- Bar
- French Doors
- Entrance Foyer
- Great Room
- Family Room
- Den
Kitchen
- Double Oven
- Range
- Microwave
- Freezer
- Dishwasher
- Wine Cooler
- Disposal
Flooring
- Wood
- Tile
Bedrooms and Bathrooms
- 3 Bedrooms
- Split Bedroom Floorplan
- Closet Cabinetry
- Walk-In Closet
Laundry
- Dryer
- Washer
Home Security
- Fire and Smoke Detector
- Fire Sprinkler System
Outdoor Features
- Balcony
- Open Patio
- Porch
Utilities
- Central Heating and Cooling System
- High Speed Internet
- Cable TV Available
Community Details
- 5 Units
- Mara Villa Subdivision
Listing and Financial Details
- Security Deposit $5,000
- Tenant pays for application fee, credit check, departure cleaning, security, taxes
- The owner pays for cable TV, electricity, grounds care, internet, pest control, sewer, trash collection, water
- Short Term Lease
- Tax Lot 101
- Assessor Parcel Number 12220000027
Map
Source: Florida Gulf Coast Multiple Listing Service
MLS Number: 225050990
APN: 12220000027
- 975 9th Ave S Unit 16
- 900 8th Ave S Unit 102
- 900 8th Ave S Unit 204
- 980 7th Ave S Unit 104
- 980 7th Ave S Unit 107
- 863 9th Ave S Unit 202
- 721 9th St S Unit 4
- 891 10th St S
- 891 10th St S Unit 1
- 891 10th St S Unit 3
- 891 10th St S Unit 20-1
- 909 10th St S
- 909 10th St S Unit 203
- 855 9th Ave S
- 1001 10th Ave S
- 1001 10th Ave S Unit F2
- 1001 10th Ave S Unit C-1
- 964 8th Ave S Unit B2
- 975 9th Ave S Unit 12
- 975 9th Ave S Unit FL2-ID1049706P
- 900 8th Ave S Unit 105
- 980 7th Ave S Unit 201
- 980 7th Ave S Unit 204
- 950 7th Ave S Unit 23
- 950 7th Ave S Unit 26
- 942 9th Ave S
- 930 9th St S
- 1100 8th Ave S Unit A203
- 1100 8th Ave S Unit H227
- 1100 8th Ave S Unit 306C
- 1100 8th Ave S Unit 203A
- 1100 8th Ave S Unit 207C
- 1100 8th Ave S Unit 123F
- 1100 8th Ave S Unit 106C
- 1100 8th Ave S Unit 230K
- 803 River Point Dr
- 1030 3rd Ave S Unit 314
