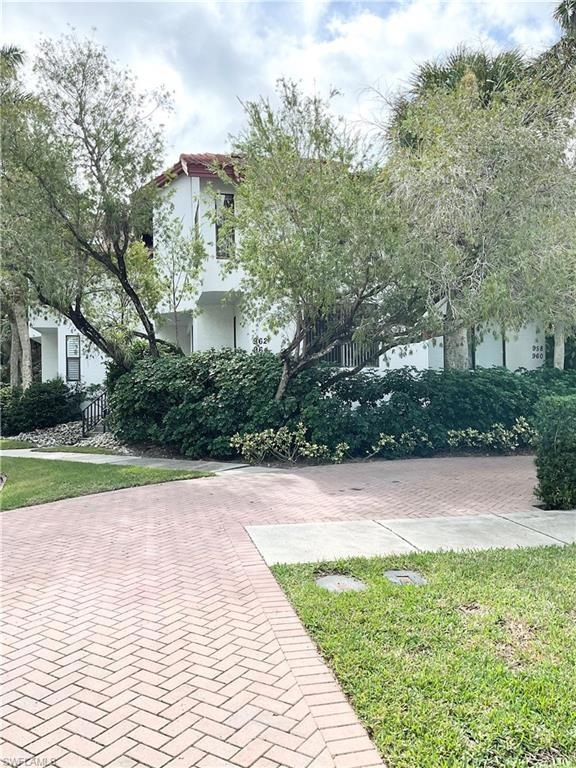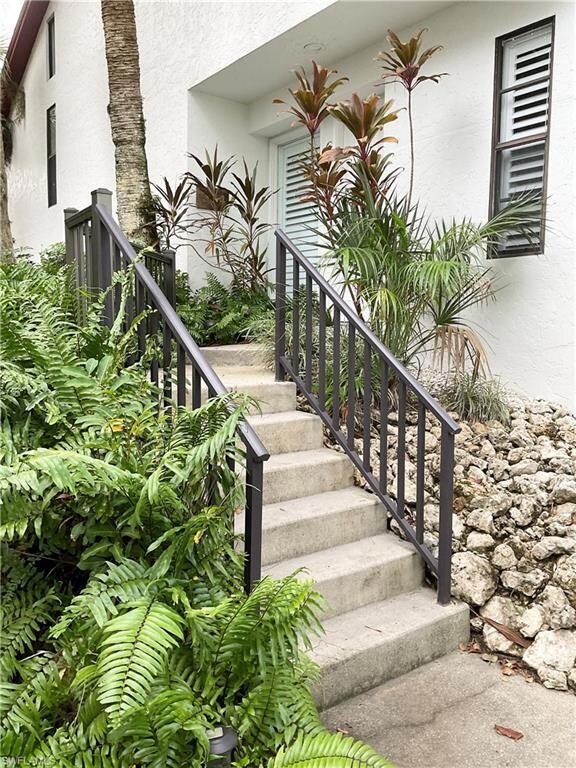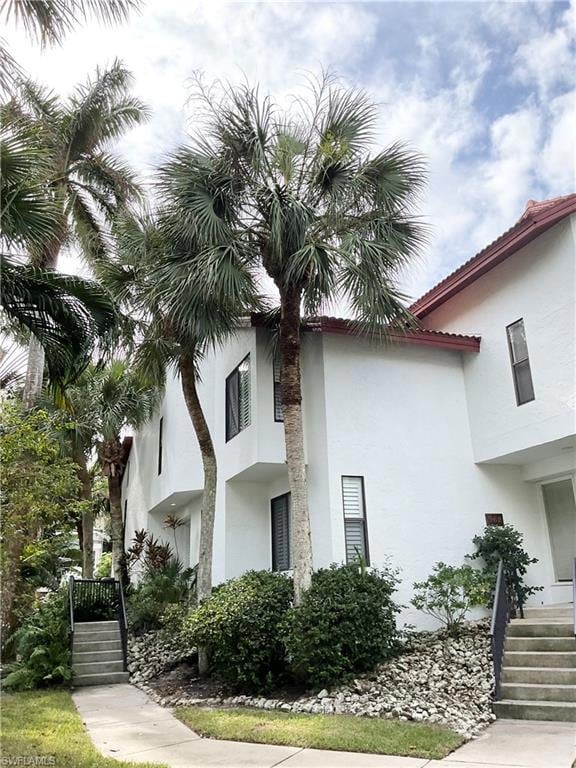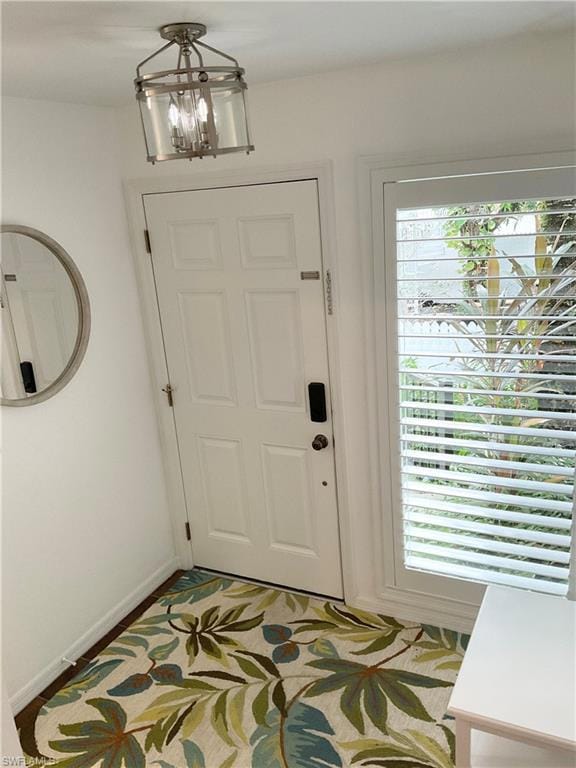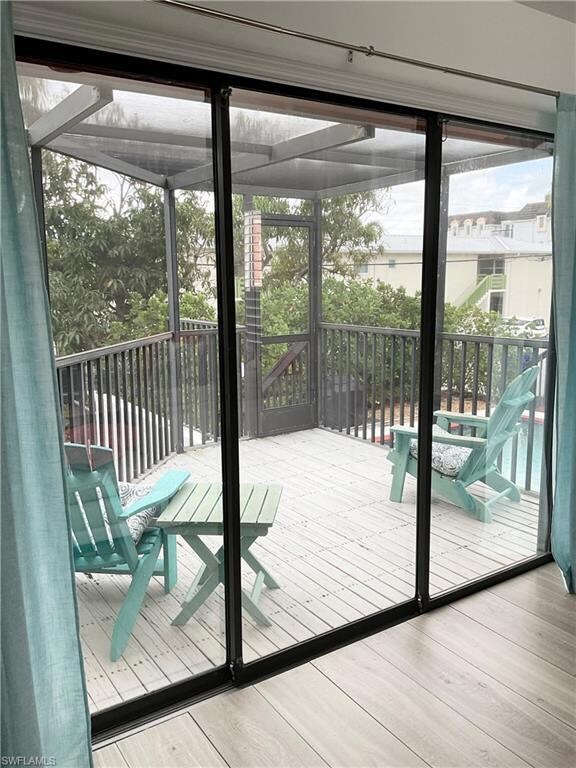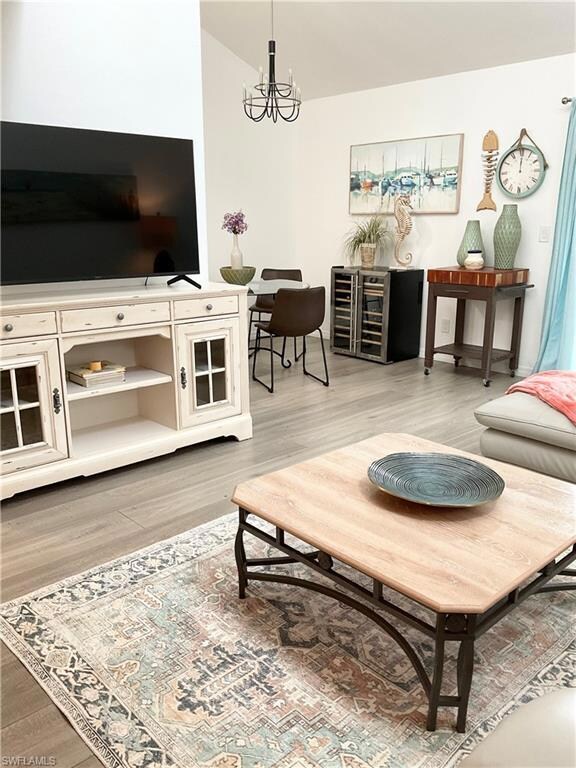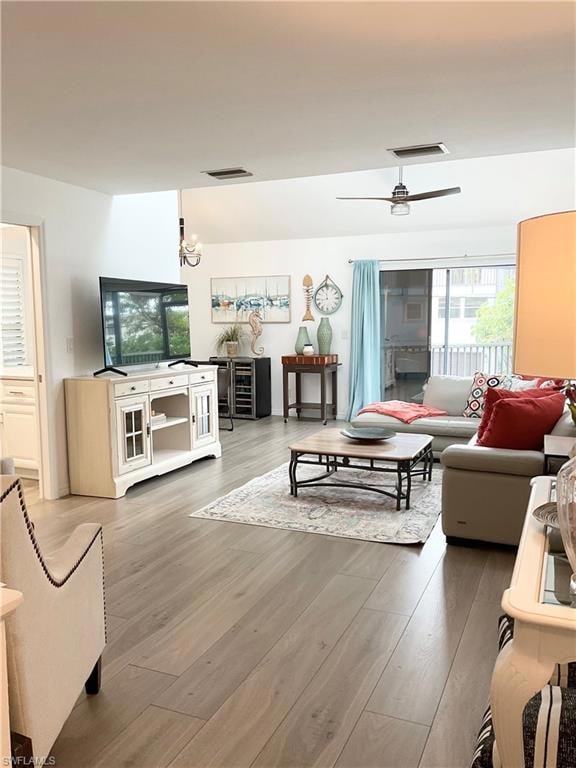964 8th Ave S Unit B2 Naples, FL 34102
Downtown Naples NeighborhoodHighlights
- Deck
- Vaulted Ceiling
- Pool View
- Lake Park Elementary School Rated A
- End Unit
- 4-minute walk to Cambier Park
About This Home
Yearly rental in a prime area, conveniently located close to 5th Ave S, 3rd St S, Tin City, shopping, dining and only 9 blocks away from the beach. This three-bedroom home includes 2 bathrooms and plenty of storage options. The primary living space features vinyl wood plank floors, and the great room contains a sitting area, dining space, and a sectional couch. The kitchen features stainless steel appliances and quartz countertops. The first floor features the primary bedroom equipped with a king-sized bed and ample closet storage, as well as a big-screen smart television. The primary bathroom includes a tub and shower combination. The two guest bedrooms, one featuring a king bed and the other a queen, are situated on different levels, offering their own unique space. The spacious guest bathroom includes a walk-in shower. Take pleasure in the screened balcony that faces the heated pool on the condo's west side. This modest complex provides two parking spots: one is an attached covered carport and another parking space in addition to guest parking. The unit comes with smart TV's for streaming purposes. The first month's rent, last month's rent, and a security deposit must be paid before moving in.
Listing Agent
Naples Flat Fee Realty LLC License #NAPLES-249514831 Listed on: 11/06/2024
Condo Details
Home Type
- Condominium
Est. Annual Taxes
- $7,894
Year Built
- Built in 1985
Lot Details
- End Unit
- South Facing Home
Home Design
- Split Level Home
- Turnkey
- Concrete Block With Brick
Interior Spaces
- 1,707 Sq Ft Home
- 3-Story Property
- Furnished
- Furnished or left unfurnished upon request
- Vaulted Ceiling
- Ceiling Fan
- Window Treatments
- Great Room
- Screened Porch
- Pool Views
Kitchen
- Range
- Microwave
- Dishwasher
- Wine Cooler
Flooring
- Carpet
- Tile
- Vinyl
Bedrooms and Bathrooms
- 3 Bedrooms
- Split Bedroom Floorplan
- Walk-In Closet
- 2 Full Bathrooms
Laundry
- Laundry Room
- Dryer
- Washer
Home Security
Parking
- 1 Attached Carport Space
- 1 Parking Garage Space
- Paved Parking
- Guest Parking
- Deeded Parking
Outdoor Features
- Courtyard
- Deck
- Outdoor Grill
Schools
- Lake Park Elementary School
- Gulf View Middle School
- Naples High School
Utilities
- Central Heating and Cooling System
- High Speed Internet
- Cable TV Available
Listing and Financial Details
- Security Deposit $7,500
- Tenant pays for application fee, cable, credit application, departure cleaning, full electric, internet access, pest control interior
- The owner pays for irrigation water, lawn care, pool maintenance, sewer, trash removal, water
Community Details
Overview
- 4 Units
- Low-Rise Condominium
- Sandpiper Cove Condos
- Olde Naples Community
Recreation
- Community Pool
Pet Policy
- No Pets Allowed
Additional Features
- Community Barbecue Grill
- Fire and Smoke Detector
Map
Source: Naples Area Board of REALTORS®
MLS Number: 224089625
APN: 18860160004
- 900 8th Ave S Unit 102
- 900 8th Ave S Unit 204
- 975 9th Ave S Unit 8
- 975 9th Ave S Unit 16
- 880 8th Ave S Unit 101
- 980 7th Ave S Unit 104
- 980 7th Ave S Unit 107
- 863 9th Ave S Unit 202
- 750 11th St S Unit C
- 855 9th Ave S
- 835 9th Ave S
- 891 10th St S
- 891 10th St S Unit 5
- 891 10th St S Unit 1
- 891 10th St S Unit 3
- 891 10th St S Unit 20-1
- 838 9th Ave S Unit 106
- 909 10th St S
