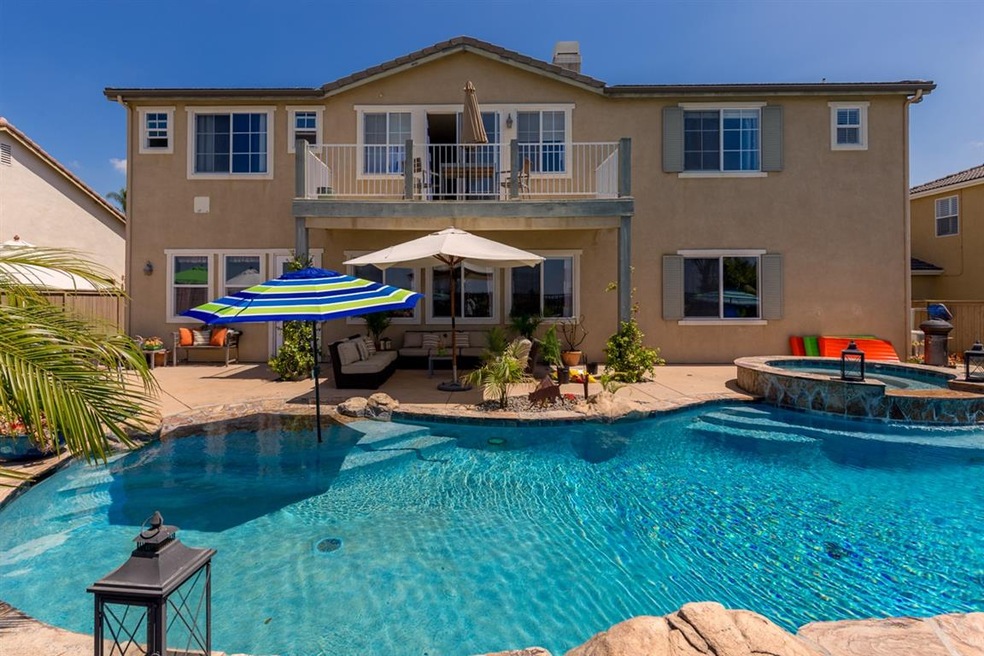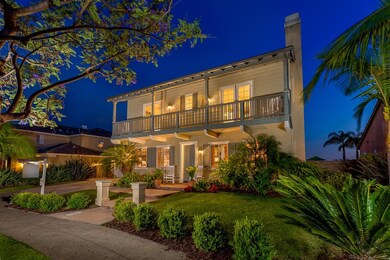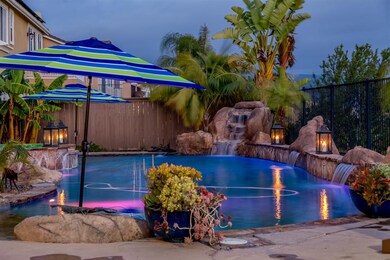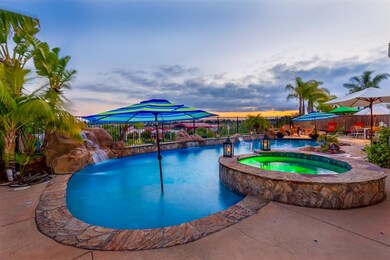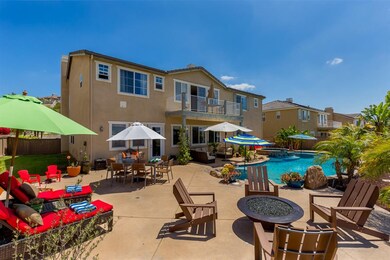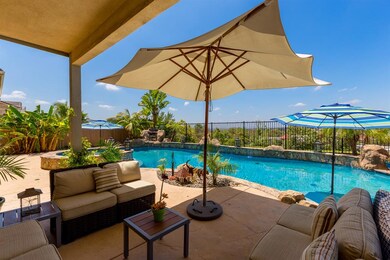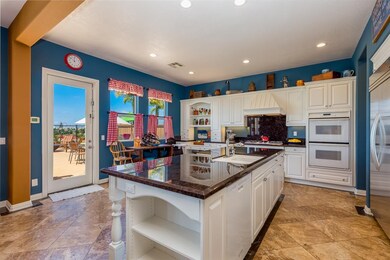
888 Chesapeake Place Chula Vista, CA 91914
Eastlake NeighborhoodHighlights
- Fitness Center
- Solar Heated Pool and Spa
- Open Floorplan
- Salt Creek Elementary School Rated A-
- City View
- Clubhouse
About This Home
As of May 2021JUST REDUCED! Move in ready w/ panoramic view and lagoon like pool. Estimated over $100,000 was paid to upgrade the landscaping and backyard, possibly $150,000 more to upgrade the interior of this home. Private location at the end of cul-de-sac, peaceful and serene. The home features tall ceilings and a sprawling upstairs and downstairs, very spacious and elegant. The rear yard is designed to feel like you are on vacation at a high end resort. Side yard is large enough for trampolines. See supplement. Upstairs features a gorgeous master suite & large bath w/ center island featuring built-ins, master shower & separate bath w/ TV area that you can enjoy watching the news in the morning/evening from either! Large additional room upstairs that could be an amazing theatre room or kids playroom. You really need to see this home to appreciate all of its well planned features throughout, even includes a whole house central vacuum system & water softener.
Last Agent to Sell the Property
Alexandra Vinson Shepard License #01344084 Listed on: 05/17/2018
Home Details
Home Type
- Single Family
Est. Annual Taxes
- $15,621
Year Built
- Built in 2005
Lot Details
- 8,761 Sq Ft Lot
- Cul-De-Sac
- Partially Fenced Property
- Wood Fence
- Level Lot
- Sprinklers on Timer
- Private Yard
- Property is zoned R-1:SINGLE
HOA Fees
- $103 Monthly HOA Fees
Parking
- 4 Car Direct Access Garage
- Front Facing Garage
- Tandem Garage
- Single Garage Door
- Garage Door Opener
- Driveway
Property Views
- City
- Mountain
Home Design
- Clay Roof
- Stucco Exterior
Interior Spaces
- 4,134 Sq Ft Home
- 2-Story Property
- Open Floorplan
- Central Vacuum
- Ceiling Fan
- Awning
- Family Room with Fireplace
- 2 Fireplaces
- Family Room Off Kitchen
- Living Room with Fireplace
- Formal Dining Room
- Laundry Room
Kitchen
- Breakfast Area or Nook
- Double Oven
- Built-In Range
- Dishwasher
- Kitchen Island
- Disposal
Flooring
- Carpet
- Tile
Bedrooms and Bathrooms
- 5 Bedrooms
- Main Floor Bedroom
- Walk-In Closet
- 4 Full Bathrooms
- Bathtub
Pool
- Solar Heated Pool and Spa
- Solar Heated In Ground Pool
- Heated Spa
- In Ground Spa
- Waterfall Pool Feature
- Pool Equipment or Cover
Outdoor Features
- Balcony
- Concrete Porch or Patio
Utilities
- Zoned Heating
- Separate Water Meter
- Gas Water Heater
- Water Softener
Listing and Financial Details
- Assessor Parcel Number 595-805-16-00
- $274 Monthly special tax assessment
Community Details
Overview
- Association fees include common area maintenance
- Walters Management Association, Phone Number (619) 421-1268
Amenities
- Clubhouse
Recreation
- Tennis Courts
- Fitness Center
- Community Pool
- Community Spa
Ownership History
Purchase Details
Home Financials for this Owner
Home Financials are based on the most recent Mortgage that was taken out on this home.Purchase Details
Purchase Details
Home Financials for this Owner
Home Financials are based on the most recent Mortgage that was taken out on this home.Purchase Details
Home Financials for this Owner
Home Financials are based on the most recent Mortgage that was taken out on this home.Purchase Details
Purchase Details
Home Financials for this Owner
Home Financials are based on the most recent Mortgage that was taken out on this home.Purchase Details
Home Financials for this Owner
Home Financials are based on the most recent Mortgage that was taken out on this home.Purchase Details
Purchase Details
Home Financials for this Owner
Home Financials are based on the most recent Mortgage that was taken out on this home.Purchase Details
Home Financials for this Owner
Home Financials are based on the most recent Mortgage that was taken out on this home.Similar Homes in Chula Vista, CA
Home Values in the Area
Average Home Value in this Area
Purchase History
| Date | Type | Sale Price | Title Company |
|---|---|---|---|
| Grant Deed | -- | First American Title | |
| Grant Deed | -- | First American Title | |
| Interfamily Deed Transfer | -- | First American Title | |
| Grant Deed | $1,000,000 | First American Title | |
| Grant Deed | $945,000 | First American Title Insuran | |
| Interfamily Deed Transfer | -- | None Available | |
| Grant Deed | $829,000 | First American Title Company | |
| Grant Deed | $630,000 | Servicelink | |
| Trustee Deed | $1,147,482 | Ticor Title | |
| Interfamily Deed Transfer | -- | Chicago Title | |
| Grant Deed | $1,023,500 | First American Title |
Mortgage History
| Date | Status | Loan Amount | Loan Type |
|---|---|---|---|
| Open | $125,000 | New Conventional | |
| Previous Owner | $520,000 | New Conventional | |
| Previous Owner | $661,500 | Construction | |
| Previous Owner | $275,000 | New Conventional | |
| Previous Owner | $606,450 | VA | |
| Previous Owner | $248,000 | Credit Line Revolving | |
| Previous Owner | $993,000 | Unknown | |
| Previous Owner | $818,650 | Purchase Money Mortgage | |
| Closed | $160,000 | No Value Available |
Property History
| Date | Event | Price | Change | Sq Ft Price |
|---|---|---|---|---|
| 05/05/2021 05/05/21 | Sold | $1,000,000 | -19.9% | $242 / Sq Ft |
| 02/11/2021 02/11/21 | Pending | -- | -- | -- |
| 02/09/2021 02/09/21 | Price Changed | $1,249,000 | 0.0% | $302 / Sq Ft |
| 02/09/2021 02/09/21 | For Sale | $1,249,000 | -0.8% | $302 / Sq Ft |
| 02/08/2021 02/08/21 | Pending | -- | -- | -- |
| 02/06/2021 02/06/21 | For Sale | $1,259,000 | 0.0% | $305 / Sq Ft |
| 02/06/2021 02/06/21 | Price Changed | $1,259,000 | -0.8% | $305 / Sq Ft |
| 02/04/2021 02/04/21 | Pending | -- | -- | -- |
| 01/26/2021 01/26/21 | Price Changed | $1,269,000 | -0.8% | $307 / Sq Ft |
| 01/19/2021 01/19/21 | Price Changed | $1,279,000 | -0.8% | $309 / Sq Ft |
| 12/31/2020 12/31/20 | Price Changed | $1,289,000 | -0.8% | $312 / Sq Ft |
| 11/16/2020 11/16/20 | Price Changed | $1,299,000 | -0.1% | $314 / Sq Ft |
| 11/16/2020 11/16/20 | For Sale | $1,300,000 | +38.3% | $314 / Sq Ft |
| 09/07/2018 09/07/18 | Sold | $940,000 | -1.0% | $227 / Sq Ft |
| 08/24/2018 08/24/18 | Pending | -- | -- | -- |
| 08/10/2018 08/10/18 | Price Changed | $949,800 | -5.0% | $230 / Sq Ft |
| 07/24/2018 07/24/18 | Price Changed | $1,000,000 | 0.0% | $242 / Sq Ft |
| 06/11/2018 06/11/18 | For Sale | $999,900 | 0.0% | $242 / Sq Ft |
| 05/20/2018 05/20/18 | Pending | -- | -- | -- |
| 05/17/2018 05/17/18 | For Sale | $999,900 | +20.6% | $242 / Sq Ft |
| 06/01/2016 06/01/16 | Sold | $829,000 | 0.0% | $201 / Sq Ft |
| 05/03/2016 05/03/16 | Pending | -- | -- | -- |
| 03/31/2016 03/31/16 | For Sale | $829,000 | +31.6% | $201 / Sq Ft |
| 02/04/2013 02/04/13 | Sold | $630,000 | -5.3% | $152 / Sq Ft |
| 01/05/2013 01/05/13 | Pending | -- | -- | -- |
| 11/30/2012 11/30/12 | For Sale | $665,000 | -- | $161 / Sq Ft |
Tax History Compared to Growth
Tax History
| Year | Tax Paid | Tax Assessment Tax Assessment Total Assessment is a certain percentage of the fair market value that is determined by local assessors to be the total taxable value of land and additions on the property. | Land | Improvement |
|---|---|---|---|---|
| 2025 | $15,621 | $1,082,430 | $384,262 | $698,168 |
| 2024 | $15,621 | $1,061,207 | $376,728 | $684,479 |
| 2023 | $15,626 | $1,040,400 | $369,342 | $671,058 |
| 2022 | $15,182 | $1,020,000 | $362,100 | $657,900 |
| 2021 | $14,578 | $973,884 | $330,992 | $642,892 |
| 2020 | $14,264 | $963,899 | $327,599 | $636,300 |
| 2019 | $13,935 | $945,000 | $321,176 | $623,824 |
| 2018 | $13,169 | $872,895 | $296,670 | $576,225 |
| 2017 | $13 | $855,780 | $290,853 | $564,927 |
| 2016 | $10,454 | $655,347 | $222,732 | $432,615 |
| 2015 | $10,281 | $645,504 | $219,387 | $426,117 |
| 2014 | $10,057 | $632,860 | $215,090 | $417,770 |
Agents Affiliated with this Home
-
Norma Arangure

Seller's Agent in 2021
Norma Arangure
A-Plus Properties Inc.
(619) 370-5447
3 in this area
19 Total Sales
-
Alexandra Vinson Shepard

Seller's Agent in 2018
Alexandra Vinson Shepard
Alexandra Vinson Shepard
(858) 665-2718
5 in this area
91 Total Sales
-
Peter Carlseen

Seller's Agent in 2016
Peter Carlseen
BHGRE Clarity
(619) 934-9684
4 in this area
22 Total Sales
-
J
Buyer's Agent in 2016
James Crandall
Compass
-
Mark Scott

Seller's Agent in 2013
Mark Scott
Coldwell Banker West
(619) 742-5678
5 in this area
69 Total Sales
-
Bob Carlseen

Buyer's Agent in 2013
Bob Carlseen
BHGRE Clarity
(619) 200-1214
6 in this area
22 Total Sales
Map
Source: San Diego MLS
MLS Number: 180026270
APN: 595-805-16
- 832 Shadow Ridge Place
- 2879 S Compass Cir
- 993 Hawthorne Creek Dr
- 2831 Shenandoah Dr
- 2910 Gate Thirteen Place
- 1052 Mountain Ash Ave Unit 595-082-22-00
- 2917 Babbling Brook Rd
- 2567 Secret Canyon Place
- 2706 Valleycreek Cir
- 12144 Proctor Valley Rd
- 2768 Valley Creek Dr Unit 3
- 1222 N Creekside Dr
- 671 Via Maggiore
- 1238 Silver Hawk Way
- 2567 Saddlehorn Dr
- 2498 Falcon Valley Dr
- 2552 Saddlehorn Dr
- 2973 Stevenson Ranch Ct
- 2830 Paradise Ridge Ct
- 1321 Blue Sage Way
