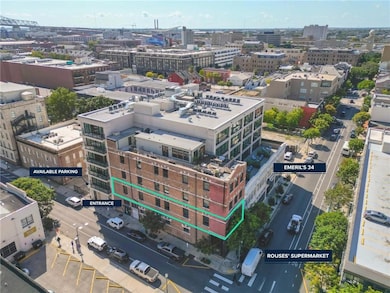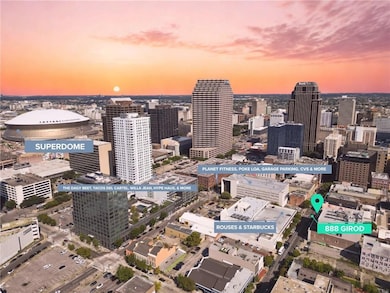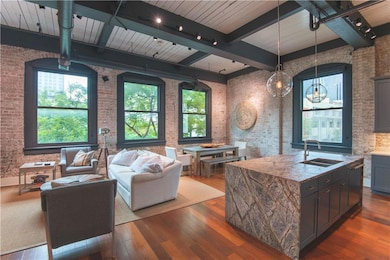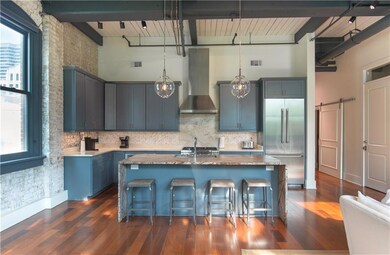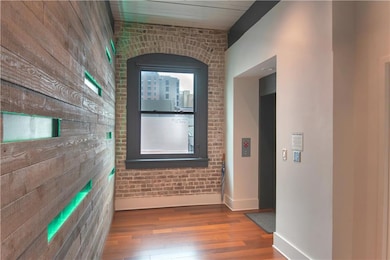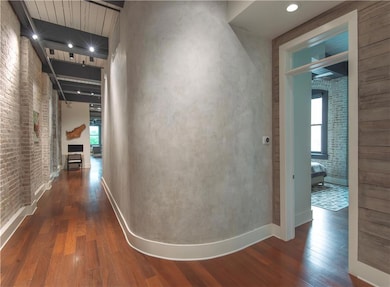888 Girod St Unit 201 New Orleans, LA 70113
Warehouse District NeighborhoodEstimated payment $11,320/month
Highlights
- Building Security
- 1-minute walk to Carondelet And Girod
- Stainless Steel Appliances
- Contemporary Architecture
- Granite Countertops
- 5-minute walk to Lafayette Square
About This Home
Take an elevator straight into your luxury condo, perfectly situated in the heart of the vibrant South Market District. This historic warehouse has been beautifully transformed into a luxury mixed-use property permitted for short-term rental. The unit’s private elevator access, controlled entry, refined interior, and limited number of total units (3) provide unmatched sophistication, privacy, and security. Inside, exposed brick, original wood beams, and oversized industrial windows frame a sleek modern design, elevated with Brazilian walnut floors, stunning uniquely selected marble baths, granite and marble countertops in all bathrooms and kitchens, professional grade Thermador appliances with gas cooking, two Nest thermostat controlled HVAC zones, and designer Delta and Brizo fixtures and lighting accents throughout. Windows are custom sized, large, double hung, and double paned/insulated, allowing for excellent insulation benefits. With award-winning restaurants, lively bars, shopping, and a full-service grocery just outside your door, every convenience is only steps away. Just three blocks away, the Caesars Superdome and Smoothie King Center bring world-class events like Saints and Pelicans games, tailgating, and concerts to your backyard. The nearby French Quarter and Warehouse/Arts District offer endless opportunities to explore, from Julia Street art galleries and The Ogden Museum to the National WWII Museum, plus hundreds of restaurants and bars within walking distance. Furniture can be made available for additional purchase. HOA includes exterior property and flood insurance, pest control, water, gas, fiber optic internet (1GB Speeds), security, and common area utilities/maintenance, including the elevator. STR revenue and occupancy rates available upon request.
Property Details
Home Type
- Condominium
Est. Annual Taxes
- $24,587
Year Built
- Built in 1911
HOA Fees
- $1,350 Monthly HOA Fees
Home Design
- Contemporary Architecture
- Entry on the 2nd floor
- Brick Exterior Construction
- Slab Foundation
- Asphalt Shingled Roof
- Metal Siding
- Stone
Interior Spaces
- 2,460 Sq Ft Home
- 4-Story Property
- Ceiling Fan
- Home Security System
Kitchen
- Oven
- Range
- Microwave
- Dishwasher
- Stainless Steel Appliances
- Granite Countertops
- Disposal
Bedrooms and Bathrooms
- 3 Bedrooms
Laundry
- Laundry in unit
- Dryer
- Washer
Additional Features
- Property is in excellent condition
- City Lot
- Central Heating and Cooling System
Listing and Financial Details
- Assessor Parcel Number 700-BARONNEST
Community Details
Overview
- Association fees include common areas, gas, water
- 4 Units
Amenities
- Common Area
- Elevator
Pet Policy
- Dogs and Cats Allowed
- Breed Restrictions
Security
- Building Security
- Fire and Smoke Detector
- Fire Sprinkler System
Map
Home Values in the Area
Average Home Value in this Area
Tax History
| Year | Tax Paid | Tax Assessment Tax Assessment Total Assessment is a certain percentage of the fair market value that is determined by local assessors to be the total taxable value of land and additions on the property. | Land | Improvement |
|---|---|---|---|---|
| 2025 | $24,587 | $168,730 | $17,810 | $150,920 |
| 2024 | $24,925 | $168,730 | $17,810 | $150,920 |
| 2023 | $13,769 | $89,930 | $16,960 | $72,970 |
| 2022 | $13,769 | $87,240 | $16,960 | $70,280 |
| 2021 | $13,193 | $81,910 | $16,960 | $64,950 |
| 2020 | $14,401 | $89,930 | $16,960 | $72,970 |
| 2019 | $19,092 | $115,120 | $16,960 | $98,160 |
| 2018 | $19,437 | $115,120 | $16,960 | $98,160 |
| 2017 | $18,636 | $115,120 | $16,960 | $98,160 |
| 2016 | $19,172 | $115,120 | $16,960 | $98,160 |
| 2015 | $19,161 | $117,240 | $12,720 | $104,520 |
| 2014 | -- | $117,240 | $12,720 | $104,520 |
| 2013 | -- | $117,240 | $12,720 | $104,520 |
Property History
| Date | Event | Price | List to Sale | Price per Sq Ft |
|---|---|---|---|---|
| 10/06/2025 10/06/25 | For Sale | $1,500,000 | -- | $610 / Sq Ft |
Purchase History
| Date | Type | Sale Price | Title Company |
|---|---|---|---|
| Warranty Deed | $1,000,000 | None Available | |
| Warranty Deed | $824,000 | -- |
Source: ROAM MLS
MLS Number: 2524707
APN: 1-03-1-046-11
- 835 Julia St Unit 5
- 1001 Julia St Unit 3G
- 1001 Julia St Unit 2B
- 1001 Julia St Unit 3C
- 1001 Julia St Unit 14E
- 1001 Julia St Unit 6D
- 1001 Julia St Unit 9B
- 1001 Julia St Unit 13G
- 1001 Julia St Unit 10F
- 909 Lafayette St Unit 6
- 909 Lafayette St Unit 10
- 714 Carondelet St
- 818 Lafayette St
- 943 Lafayette St
- 528 Baronne St Unit 504
- 731 St Charles Ave Unit 510
- 628 Baronne St Unit C-1
- 832 Lafayette St Unit A
- 604 Baronne St Unit ID1267114P
- 604 Baronne St Unit ID1267112P
- 604 Baronne St Unit ID1267110P
- 604 Baronne St Unit ID1267107P
- 604 Baronne St Unit ID1267115P
- 835 Julia St Unit 2
- 835 Julia St Unit 5
- 909 Lafayette St Unit 5
- 1000 Girod St
- 731 St Charles Ave Unit 414
- 611 Okeefe Ave
- 715 St Charles Ave Unit ID1266365P
- 1001 Julia St Unit 13A
- 730 Julia St
- 1100 Girod St
- 1100 Girod St Unit 25E
- 1100 Girod St Unit PHF
- 930 Poydras St

