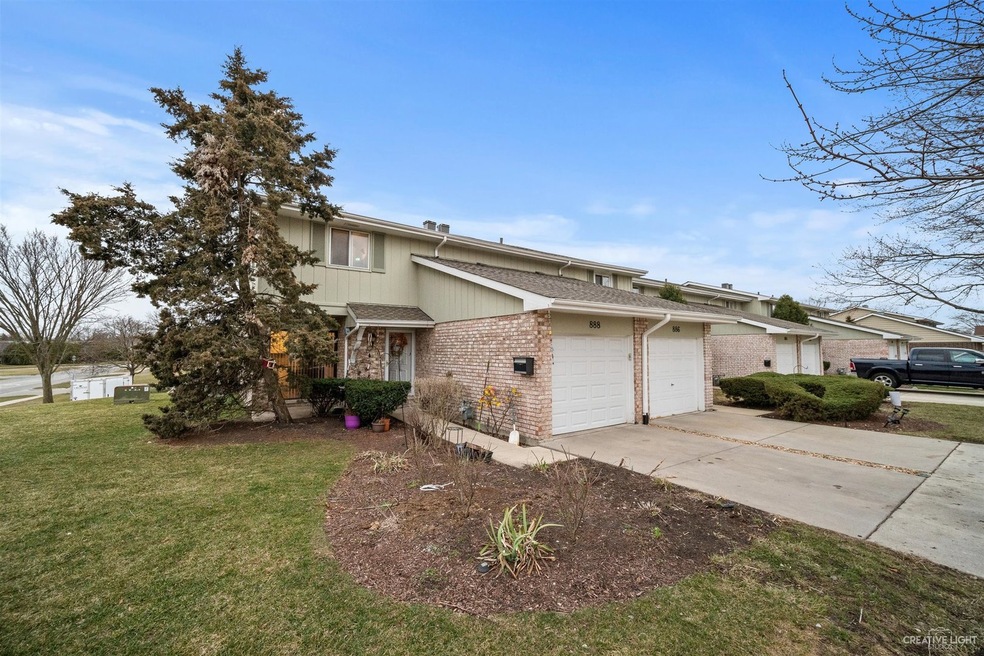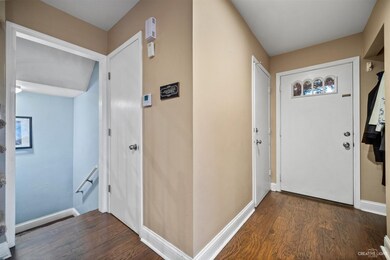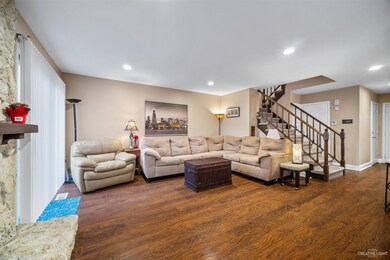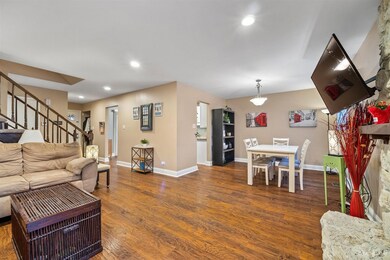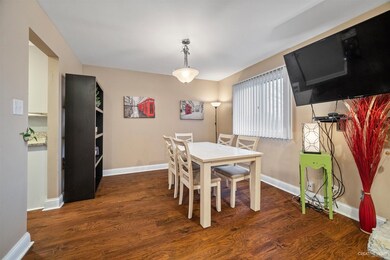
888 Heatherbrook Ct Unit 5 Wheaton, IL 60189
Southeast Wheaton NeighborhoodEstimated Value: $330,885 - $372,000
Highlights
- Landscaped Professionally
- End Unit
- Stainless Steel Appliances
- Lincoln Elementary School Rated A
- Granite Countertops
- Cul-De-Sac
About This Home
As of April 2021Lots of space in this well cared for home in popular Briarcliffe. Approx 2000 sq ft of total living space. End unit on cu-de-sac with private entrance. 4 bedrooms and 2.5 baths. Light & bright decor with great layout. This home offers a large living room with stone fireplace and walk out to yard. There is a formal dining area too offering plenty of entertaining space. The eat-in kitchen features lots of cabinet space, granite counters and stainless steel appliances. Upstairs features a large master suite with plenty of closet space and a private master bath. There are two more good sized bedrooms and another full bath. The basement features a large family room and a good sized 4th bedroom. There is also a full sized laundry room and plenty of storage too. The extra deep attached garage offers plenty of storage too. Newer roof, siding, garage door, dishwasher, fridge, washer, H2O htr & more. Well maintained inside & out. Great neighborhood. Close to parks, WPD pool & rec center, shopping, restaurants and more. Seller can help with closing costs. If you need more space in a well cared for home - this is it. Hurry on this one.
Townhouse Details
Home Type
- Townhome
Est. Annual Taxes
- $5,442
Year Built | Renovated
- 1980 | 2011
Lot Details
- End Unit
- Cul-De-Sac
- East or West Exposure
- Landscaped Professionally
HOA Fees
- $220 per month
Parking
- Attached Garage
- Garage Door Opener
- Driveway
- Parking Included in Price
- Garage Is Owned
Home Design
- Brick Exterior Construction
- Slab Foundation
- Asphalt Shingled Roof
Interior Spaces
- Wood Burning Fireplace
- Storage
- Laminate Flooring
- Finished Basement
- Basement Fills Entire Space Under The House
Kitchen
- Breakfast Bar
- Oven or Range
- Freezer
- Dishwasher
- Stainless Steel Appliances
- Granite Countertops
Bedrooms and Bathrooms
- Walk-In Closet
- Primary Bathroom is a Full Bathroom
Laundry
- Dryer
- Washer
Home Security
Utilities
- Forced Air Heating and Cooling System
- Heating System Uses Gas
- Lake Michigan Water
Additional Features
- North or South Exposure
- Patio
Listing and Financial Details
- Homeowner Tax Exemptions
Community Details
Pet Policy
- Pets Allowed
Security
- Storm Screens
Ownership History
Purchase Details
Home Financials for this Owner
Home Financials are based on the most recent Mortgage that was taken out on this home.Purchase Details
Home Financials for this Owner
Home Financials are based on the most recent Mortgage that was taken out on this home.Purchase Details
Home Financials for this Owner
Home Financials are based on the most recent Mortgage that was taken out on this home.Purchase Details
Home Financials for this Owner
Home Financials are based on the most recent Mortgage that was taken out on this home.Similar Homes in Wheaton, IL
Home Values in the Area
Average Home Value in this Area
Purchase History
| Date | Buyer | Sale Price | Title Company |
|---|---|---|---|
| Kuligin Victor | $256,000 | North American Title Company | |
| Mcnamara Michael | $225,000 | C T I C Dupage | |
| Zinn David L | $196,000 | Midwest Title Services Llc | |
| Hernandez Miguel | $157,500 | Ticor Title |
Mortgage History
| Date | Status | Borrower | Loan Amount |
|---|---|---|---|
| Open | Kuligin Victor | $230,175 | |
| Previous Owner | Mcnamara Michael | $213,750 | |
| Previous Owner | Zinn David L | $184,000 | |
| Previous Owner | Zinn David L | $156,800 | |
| Previous Owner | Hernandez Miguel | $141,750 |
Property History
| Date | Event | Price | Change | Sq Ft Price |
|---|---|---|---|---|
| 04/30/2021 04/30/21 | Sold | $255,750 | -1.6% | $169 / Sq Ft |
| 03/17/2021 03/17/21 | Pending | -- | -- | -- |
| 03/16/2021 03/16/21 | For Sale | $259,900 | +15.5% | $171 / Sq Ft |
| 10/07/2016 10/07/16 | Sold | $225,000 | -1.3% | $148 / Sq Ft |
| 08/26/2016 08/26/16 | Pending | -- | -- | -- |
| 08/24/2016 08/24/16 | Price Changed | $227,950 | -0.7% | $150 / Sq Ft |
| 08/08/2016 08/08/16 | Price Changed | $229,500 | -2.3% | $151 / Sq Ft |
| 08/01/2016 08/01/16 | Price Changed | $234,900 | -1.9% | $155 / Sq Ft |
| 07/13/2016 07/13/16 | Price Changed | $239,500 | -3.0% | $158 / Sq Ft |
| 06/24/2016 06/24/16 | For Sale | $247,000 | -- | $163 / Sq Ft |
Tax History Compared to Growth
Tax History
| Year | Tax Paid | Tax Assessment Tax Assessment Total Assessment is a certain percentage of the fair market value that is determined by local assessors to be the total taxable value of land and additions on the property. | Land | Improvement |
|---|---|---|---|---|
| 2023 | $5,442 | $88,530 | $17,060 | $71,470 |
| 2022 | $5,315 | $82,750 | $16,120 | $66,630 |
| 2021 | $4,939 | $80,790 | $15,740 | $65,050 |
| 2020 | $4,918 | $80,030 | $15,590 | $64,440 |
| 2019 | $4,791 | $77,920 | $15,180 | $62,740 |
| 2018 | $4,054 | $66,970 | $14,300 | $52,670 |
| 2017 | $3,686 | $60,670 | $12,950 | $47,720 |
| 2016 | $3,993 | $58,240 | $12,430 | $45,810 |
| 2015 | $3,950 | $55,560 | $11,860 | $43,700 |
| 2014 | $3,778 | $52,590 | $11,780 | $40,810 |
| 2013 | $4,016 | $57,000 | $11,810 | $45,190 |
Agents Affiliated with this Home
-
John & Dianne Wilt

Seller's Agent in 2021
John & Dianne Wilt
Realstar Realty, Inc
(630) 337-8000
13 in this area
202 Total Sales
-
H
Seller's Agent in 2016
Harold Gerber
Redfin Corporation
-

Buyer's Agent in 2016
Latrice Canady
Berkshire Hathaway HomeServices Visions Realty
Map
Source: Midwest Real Estate Data (MRED)
MLS Number: MRD11022774
APN: 05-21-413-044
- 690 Queenswood Ln
- 1485 Johnstown Ln Unit D
- 1475 Johnstown Ln Unit C
- 1262 Borough Ct
- 1256 Reading Ct
- 604 Devonshire Ln
- 1671 Williamsburg Ct Unit B
- 1668 Valley Forge Ct Unit D
- 1653 Valley Forge Ct Unit B
- 1691 Valley Forge Ct Unit A
- 1665 Williamsburg Ct Unit C
- 1003 Cordova Ct
- 1251 Loughborough Ct
- 1120 E Lowden Ave
- 68 Citation Cir
- 1677 Casa Solana Dr
- 1712 La Palma Ct
- 1500 E Lowden Ave
- 1310 S Sumner St
- 1522 S Naperville Rd
- 888 Heatherbrook Ct Unit 5
- 886 Heatherbrook Ct
- 884 Heatherbrook Ct
- 880 Heatherbrook Ct
- 876 Heatherbrook Ct
- 893 Heatherbrook Ct
- 872 Heatherbrook Ct
- 889 Heatherbrook Ct
- 885 Heatherbrook Ct
- 870 Heatherbrook Ct
- 881 Heatherbrook Ct
- 868 Heatherbrook Ct
- 879 Heatherbrook Ct
- 866 Heatherbrook Ct
- 875 Heatherbrook Ct
- 871 Heatherbrook Ct
- 864 Heatherbrook Ct
- 869 Heatherbrook Ct Unit 5
- 1523 Johnstown Ct
- 865 Heatherbrook Ct
