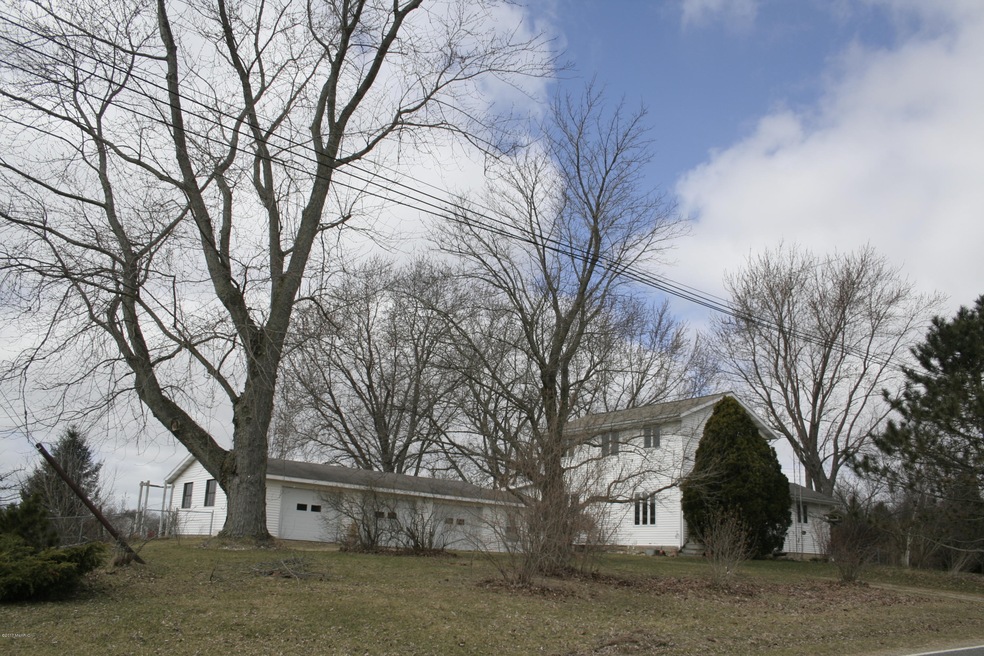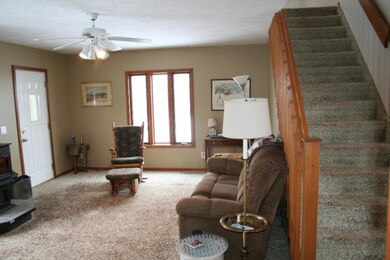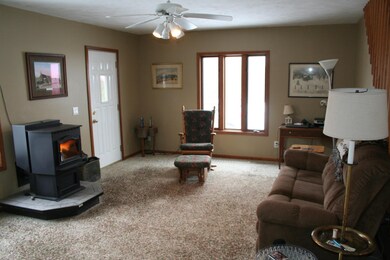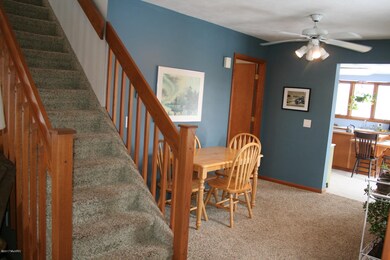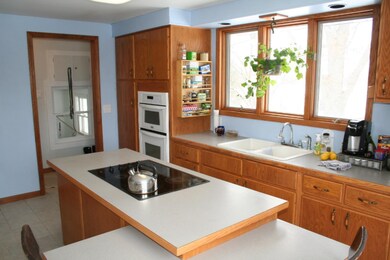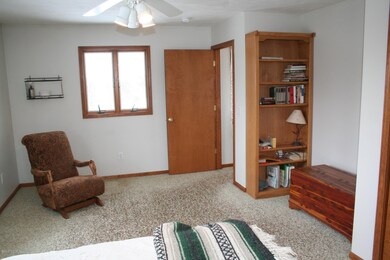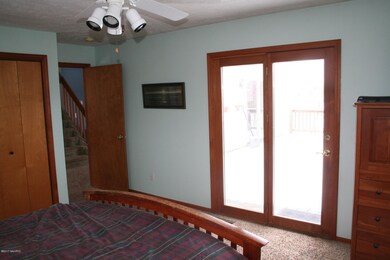
888 N Park Rd Benton Harbor, MI 49022
Estimated Value: $267,000 - $499,000
Highlights
- Deck
- Farmhouse Style Home
- Eat-In Kitchen
- Pole Barn
- 3 Car Attached Garage
- Living Room
About This Home
As of September 2017Remodeled Farm house on 11.87 acres w/ 2 large modern out buildings! If you like country living & a modern house- this is it. Newer windows, newer doors, carpet, drywall, kitchen, baths- it's all here for you! 3 bedrooms & 2 full baths with lots of extras including: main floor master bedroom with glass sliding doors to an expansive & relaxing deck, open living room w/ pellet stove you'll like! Formal & informal dining too! Country kitchen w/ huge center island w/ eating bar & lots of counter top, glass sliding door deck & wonderful views, Lots of cabinets & appliances & rich tile flooring! 14 ft. breezeway/mudroom leads to a 3 garage 44 ft. attached garage! 56 ft. outbuilding w/ office & 1/2 bath PLUS 40 ft. building with 2 overhead doors. All on 11.87 acres of rolling rich land! MUST
Last Agent to Sell the Property
ERA Reardon Realty License #6502136387 Listed on: 03/16/2017

Last Buyer's Agent
Dawn Tomlinson
ERA Reardon Realty
Home Details
Home Type
- Single Family
Est. Annual Taxes
- $1,340
Year Built
- Built in 1914
Lot Details
- 11.87 Acre Lot
- Lot Dimensions are 520x389x155x848x370x1238
- Level Lot
Parking
- 3 Car Attached Garage
- Garage Door Opener
Home Design
- Farmhouse Style Home
- Composition Roof
- Aluminum Siding
Interior Spaces
- 1,676 Sq Ft Home
- 2-Story Property
- Ceiling Fan
- Replacement Windows
- Window Treatments
- Living Room
- Ceramic Tile Flooring
- Partial Basement
- Laundry on main level
Kitchen
- Eat-In Kitchen
- Oven
- Range
- Microwave
- Kitchen Island
- Snack Bar or Counter
Bedrooms and Bathrooms
- 3 Bedrooms | 1 Main Level Bedroom
- 2 Full Bathrooms
Outdoor Features
- Deck
- Pole Barn
- Shed
- Storage Shed
Farming
- Tillable Land
Utilities
- Forced Air Heating and Cooling System
- Heating System Uses Oil
- Well
- Water Softener is Owned
- Septic System
Ownership History
Purchase Details
Home Financials for this Owner
Home Financials are based on the most recent Mortgage that was taken out on this home.Purchase Details
Home Financials for this Owner
Home Financials are based on the most recent Mortgage that was taken out on this home.Similar Homes in Benton Harbor, MI
Home Values in the Area
Average Home Value in this Area
Purchase History
| Date | Buyer | Sale Price | Title Company |
|---|---|---|---|
| Kinney Alaina M | -- | None Available | |
| Kinney Alaina M | $220,000 | First American Title |
Mortgage History
| Date | Status | Borrower | Loan Amount |
|---|---|---|---|
| Open | Kinney Alaina M | $201,000 | |
| Closed | Kinney Alaina M | $209,000 | |
| Previous Owner | Ellison Garland D | $25,000 | |
| Previous Owner | Ellison Garland D | $155,000 | |
| Previous Owner | Ellison Garland | $88,000 |
Property History
| Date | Event | Price | Change | Sq Ft Price |
|---|---|---|---|---|
| 09/29/2017 09/29/17 | Sold | $220,000 | -2.2% | $131 / Sq Ft |
| 07/01/2017 07/01/17 | Pending | -- | -- | -- |
| 03/16/2017 03/16/17 | For Sale | $224,900 | -- | $134 / Sq Ft |
Tax History Compared to Growth
Tax History
| Year | Tax Paid | Tax Assessment Tax Assessment Total Assessment is a certain percentage of the fair market value that is determined by local assessors to be the total taxable value of land and additions on the property. | Land | Improvement |
|---|---|---|---|---|
| 2025 | $2,040 | $140,000 | $0 | $0 |
| 2024 | $1,566 | $127,100 | $0 | $0 |
| 2023 | $1,491 | $116,400 | $0 | $0 |
| 2022 | $1,420 | $105,400 | $0 | $0 |
| 2021 | $1,792 | $95,200 | $17,800 | $77,400 |
| 2020 | $1,768 | $89,300 | $0 | $0 |
| 2019 | $1,823 | $95,500 | $31,800 | $63,700 |
| 2018 | $1,771 | $95,500 | $0 | $0 |
| 2017 | $1,374 | $94,300 | $0 | $0 |
| 2016 | $1,329 | $84,800 | $0 | $0 |
| 2015 | $1,325 | $82,200 | $0 | $0 |
Agents Affiliated with this Home
-
Arthur Attila
A
Seller's Agent in 2017
Arthur Attila
ERA Reardon Realty
(269) 921-8000
121 Total Sales
-
D
Buyer's Agent in 2017
Dawn Tomlinson
ERA Reardon Realty
Map
Source: Southwestern Michigan Association of REALTORS®
MLS Number: 17010442
APN: 11-01-0018-0006-11-0
- 5310 N Branch Rd
- 0 V L North Branch Rd
- 00 Stratton Lot 6 Rd
- 00 Stratton Lot 5 Rd
- 00 Stratton Lot 4 Rd
- 00 Stratton Lot 3 Rd
- 00 Stratton Lot 2 Rd
- 0 Biastock Rd
- 00 Stratton Lot 1 Rd
- 270 Millburg Dr
- 6808 Territorial Rd
- 4520 Ross Dr
- 0 V L Carmody Rd
- 4172 Pine Wood Dr
- V/L N Branch Rd
- 4534 E Britain Ave
- 2777 Carter Rd
- 3983 Highland Ave
- V/L Carmody Rd
- 3000 Park Rd
- 888 N Park Rd
- 0 N Park Rd
- 929 N Park Rd
- 950 N Park Rd
- 5760 Kaiser Rd
- 800 N Park Rd
- 5580 N Branch Rd
- 969 N Park Rd
- 661 N Park Rd
- 661 N Park Rd
- 5590 N Branch Rd
- 5616 N Branch Rd
- 5632 N Branch Rd
- 1000 N Park Rd
- 740 N Park Rd
- 5609 N Branch Rd
- 5577 N Branch Rd
- 1355 N Park Rd
- 5659 N Branch Rd
- 5500 N Branch Rd
