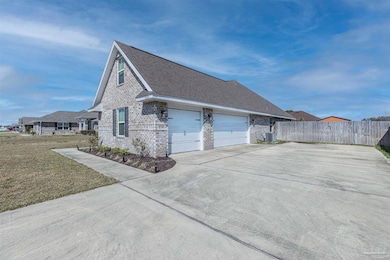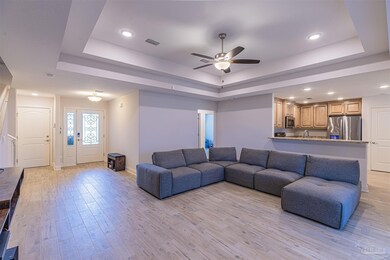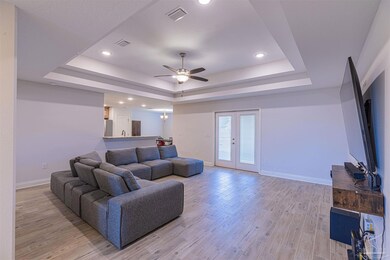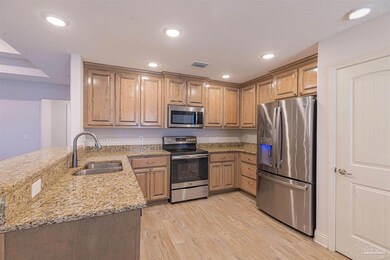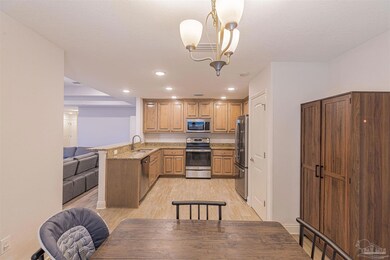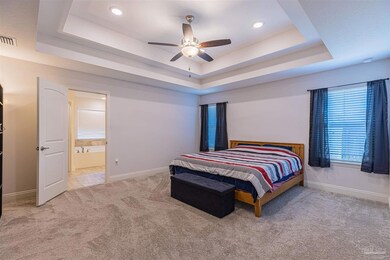
8880 Clearbrook Dr Milton, FL 32583
Highlights
- Traditional Architecture
- Main Floor Primary Bedroom
- Granite Countertops
- Softwood Flooring
- Bonus Room
- No HOA
About This Home
As of May 2024VA assumable loan available for qualified VA buyers. Welcome to your dream home! This newer brick residence boasts luxury and comfort at every turn. With 4 bedrooms and 2 bathrooms, including a spacious master suite, this home offers ample space for your family to thrive. As you step inside, you'll immediately notice the fine attention to detail. The kitchen and bathrooms feature elegant granite countertops, complemented by custom wood cabinets providing plenty of storage space for all your culinary needs. Entertaining guests is a breeze with this modern layout, including a fourth bedroom upstairs that can serve as an additional sleeping space or a flexible area for family entertainment. The main living areas and bathrooms feature stylish wood-look tile flooring, providing both durability and charm, while plush carpeting in the bedrooms adds warmth and comfort. The master bathroom is a sanctuary of relaxation, boasting a tiled step-in shower and a luxurious garden tub, perfect for unwinding after a long day. Not to mention his and hers walk in closets. Outside, the large yard beckons with the possibility of adding a pool, offering endless opportunities for outdoor enjoyment and recreation. And with a convenient 3-car garage, there's plenty of room for parking and storage. Don't miss out on the chance to make this exquisite home yours. Schedule a showing today and experience luxury living at its finest!
Home Details
Home Type
- Single Family
Est. Annual Taxes
- $3,229
Year Built
- Built in 2020
Lot Details
- 0.38 Acre Lot
- Privacy Fence
- Back Yard Fenced
- Interior Lot
Parking
- 3 Car Garage
- Garage Door Opener
- Guest Parking
Home Design
- Traditional Architecture
- Slab Foundation
- Frame Construction
- Shingle Roof
- Ridge Vents on the Roof
Interior Spaces
- 2,193 Sq Ft Home
- 2-Story Property
- Ceiling Fan
- Recessed Lighting
- Double Pane Windows
- Shutters
- Blinds
- Bonus Room
- Inside Utility
- Washer and Dryer Hookup
Kitchen
- Eat-In Kitchen
- Breakfast Bar
- Self-Cleaning Oven
- Built-In Microwave
- Dishwasher
- Granite Countertops
Flooring
- Softwood
- Carpet
- Tile
Bedrooms and Bathrooms
- 4 Bedrooms
- Primary Bedroom on Main
- Walk-In Closet
- 2 Full Bathrooms
- Tile Bathroom Countertop
- Dual Vanity Sinks in Primary Bathroom
- Soaking Tub
- Separate Shower
Eco-Friendly Details
- Energy-Efficient Insulation
Schools
- East Milton Elementary School
- King Middle School
- Milton High School
Utilities
- Multiple cooling system units
- Multiple Heating Units
- Heat Pump System
- Baseboard Heating
- Electric Water Heater
- Septic Tank
Community Details
- No Home Owners Association
- Plantation Woods Subdivision
Listing and Financial Details
- Assessor Parcel Number 332N27321300M000140
Ownership History
Purchase Details
Home Financials for this Owner
Home Financials are based on the most recent Mortgage that was taken out on this home.Purchase Details
Home Financials for this Owner
Home Financials are based on the most recent Mortgage that was taken out on this home.Purchase Details
Similar Homes in Milton, FL
Home Values in the Area
Average Home Value in this Area
Purchase History
| Date | Type | Sale Price | Title Company |
|---|---|---|---|
| Warranty Deed | $363,000 | Omega National Title | |
| Warranty Deed | $265,200 | Clear Title Agency Of Arizon | |
| Warranty Deed | -- | None Available |
Mortgage History
| Date | Status | Loan Amount | Loan Type |
|---|---|---|---|
| Open | $271,199 | New Conventional | |
| Previous Owner | $271,199 | VA |
Property History
| Date | Event | Price | Change | Sq Ft Price |
|---|---|---|---|---|
| 05/20/2024 05/20/24 | Sold | $363,000 | -5.2% | $166 / Sq Ft |
| 03/13/2024 03/13/24 | Pending | -- | -- | -- |
| 03/01/2024 03/01/24 | For Sale | $383,000 | +44.5% | $175 / Sq Ft |
| 04/17/2020 04/17/20 | Sold | $265,102 | 0.0% | $121 / Sq Ft |
| 02/01/2020 02/01/20 | Price Changed | $265,102 | -0.8% | $121 / Sq Ft |
| 11/14/2019 11/14/19 | Price Changed | $267,202 | +0.8% | $122 / Sq Ft |
| 04/15/2019 04/15/19 | Price Changed | $265,202 | +0.8% | $121 / Sq Ft |
| 09/17/2018 09/17/18 | Price Changed | $263,202 | +0.5% | $120 / Sq Ft |
| 08/10/2018 08/10/18 | For Sale | $261,787 | -- | $119 / Sq Ft |
Tax History Compared to Growth
Tax History
| Year | Tax Paid | Tax Assessment Tax Assessment Total Assessment is a certain percentage of the fair market value that is determined by local assessors to be the total taxable value of land and additions on the property. | Land | Improvement |
|---|---|---|---|---|
| 2024 | $3,229 | $293,533 | $32,000 | $261,533 |
| 2023 | $3,229 | $299,150 | $28,000 | $271,150 |
| 2022 | $3,266 | $270,444 | $24,000 | $246,444 |
| 2021 | $2,981 | $230,229 | $18,000 | $212,229 |
| 2020 | $298 | $18,000 | $0 | $0 |
| 2019 | $147 | $11,000 | $0 | $0 |
| 2018 | $150 | $11,000 | $0 | $0 |
Agents Affiliated with this Home
-
Nichole Sims

Seller's Agent in 2024
Nichole Sims
Levin Rinke Realty
(251) 550-6263
59 Total Sales
-
Sara Davis

Buyer's Agent in 2024
Sara Davis
KELLER WILLIAMS REALTY GULF COAST
(850) 642-7272
211 Total Sales
-
L
Seller's Agent in 2020
Lisa Burns
Pensacola Real Estate Professionals, LLC
-
D
Seller Co-Listing Agent in 2020
David Teague
Robert Slack LLC
Map
Source: Pensacola Association of REALTORS®
MLS Number: 641142
APN: 33-2N-27-3213-00M00-0140

