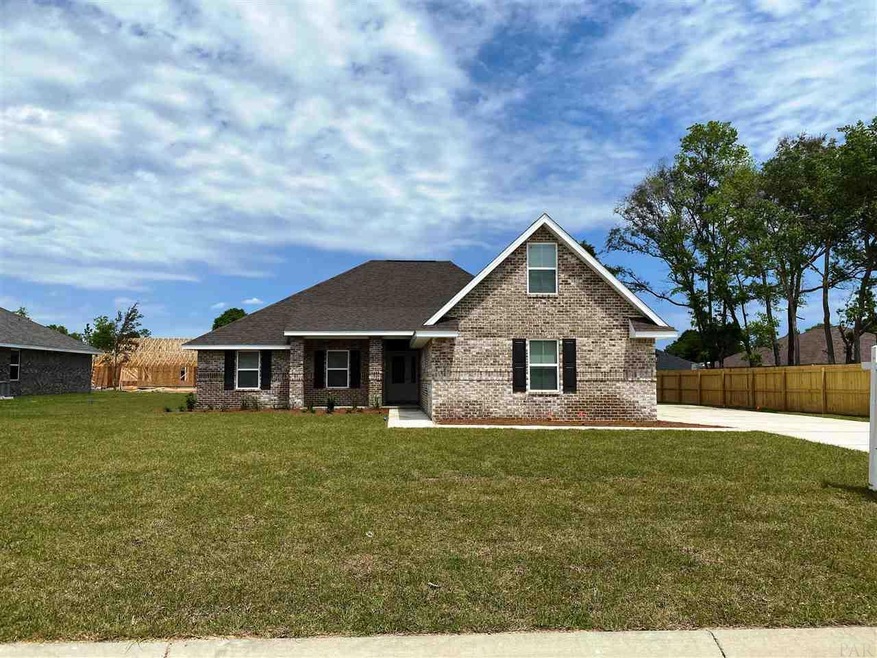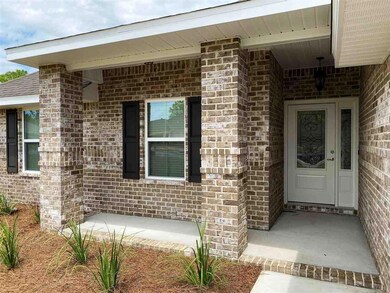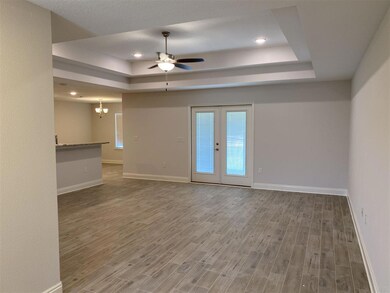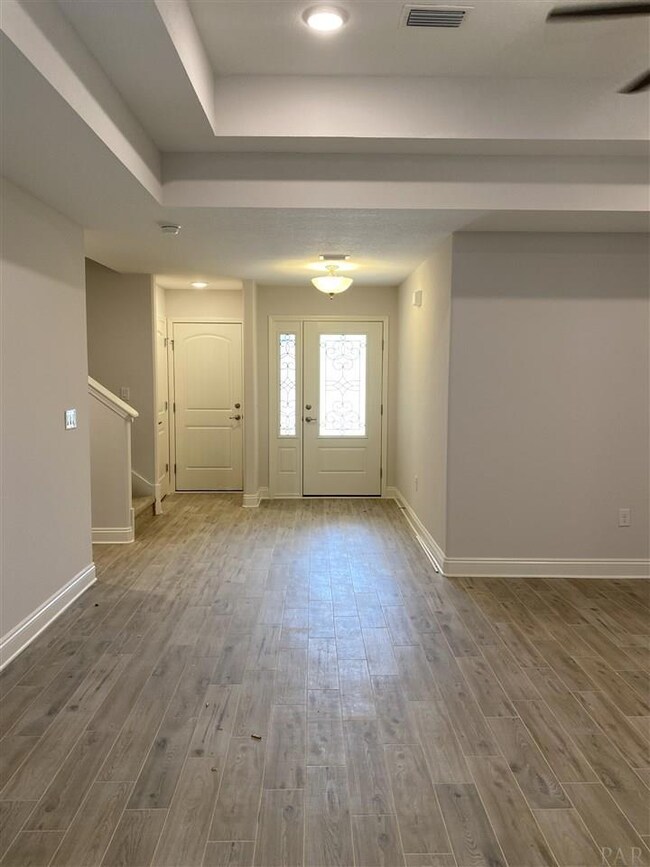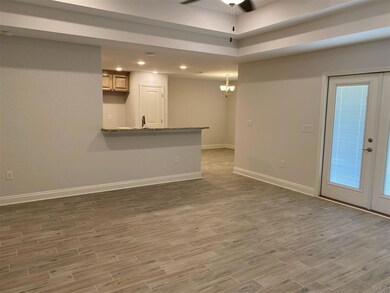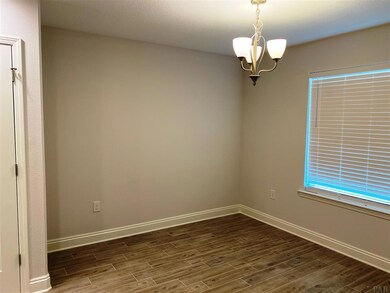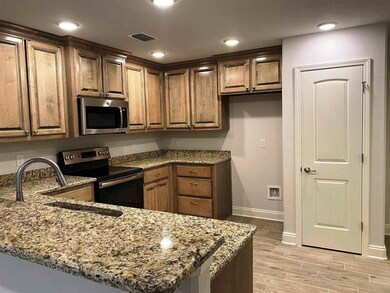
8880 Clearbrook Dr Milton, FL 32583
Highlights
- Parking available for a boat
- Updated Kitchen
- Softwood Flooring
- New Construction
- Traditional Architecture
- Main Floor Primary Bedroom
About This Home
As of May 2024SOLD/CLOSED! ALL CLOSING COSTS PAID by the builder, if under contract by MARCH 31, 2020, using builder's preferred lender (doesn't include FINANCING FEES, BUYERS' PRE-PAIDS, INSURANCE & TAXES)! A spectacular 4 bedroom and 2 full bathroom home with 1 bedroom upstairs (bonus room/bedroom). Upgraded features include: Side Load 3-Car Garage, full sod with sprinklers, Granite Counter tops Throughout, Ceramic Wood Plank Floor Tile in the Living Room & Dining Room, trench style vanity sinks in bathrooms with 8-inch fixtures and Custom Tile Master Shower. Additional features include: brick exterior, custom wood cabinets, designer tile flooring from builder's selection in kitchen and wet areas, rounded-corner bead, vinyl Low E tilt sash windows and sodded front and side yard with plant package. Appliances include: stainless steel dishwasher, electric smooth-top range, oven and vented microwave. Plantation Woods is convenient to I-10, Avalon Blvd., and downtown Milton, Florida. Buyer to verify schools, lot size, HOA dues & restrictions, taxes, etc. Call for a modified pricing quote on this model. No restrictions in Plantation Woods subdivision against home owners storing their boat, motor home or camper on their property. Photographs are of this model home and may show features & options not available in all models.
Last Agent to Sell the Property
Lisa Burns
Pensacola Real Estate Professionals, LLC Listed on: 08/10/2018
Co-Listed By
David Teague
Robert Slack LLC
Home Details
Home Type
- Single Family
Est. Annual Taxes
- $3,229
Year Built
- Built in 2019 | New Construction
Lot Details
- 0.38 Acre Lot
- Interior Lot
Parking
- 3 Car Garage
- Side or Rear Entrance to Parking
- Parking available for a boat
- RV Access or Parking
Home Design
- Traditional Architecture
- Slab Foundation
- Frame Construction
- Shingle Roof
- Ridge Vents on the Roof
Interior Spaces
- 2,193 Sq Ft Home
- 2-Story Property
- Ceiling Fan
- Double Pane Windows
- Shutters
- ENERGY STAR Qualified Doors
- Open Floorplan
- Bonus Room
- Inside Utility
- Washer and Dryer Hookup
Kitchen
- Updated Kitchen
- Eat-In Kitchen
- Breakfast Bar
- Self-Cleaning Oven
- Built-In Microwave
- ENERGY STAR Qualified Dishwasher
- Granite Countertops
Flooring
- Softwood
- Carpet
- Tile
Bedrooms and Bathrooms
- 4 Bedrooms
- Primary Bedroom on Main
- Walk-In Closet
- Remodeled Bathroom
- 2 Full Bathrooms
- Granite Bathroom Countertops
- Tile Bathroom Countertop
- Dual Vanity Sinks in Primary Bathroom
- Soaking Tub
- Separate Shower
Home Security
- Smart Thermostat
- Fire and Smoke Detector
Eco-Friendly Details
- Energy-Efficient Insulation
Schools
- East Milton Elementary School
- King Middle School
- Milton High School
Utilities
- ENERGY STAR Qualified Air Conditioning
- Multiple cooling system units
- Multiple Heating Units
- Heat Pump System
- Baseboard Heating
- Underground Utilities
- Electric Water Heater
- Septic Tank
Community Details
- No Home Owners Association
- Plantation Woods Subdivision
Listing and Financial Details
- Home warranty included in the sale of the property
- Assessor Parcel Number 332N27321300M000140
Ownership History
Purchase Details
Home Financials for this Owner
Home Financials are based on the most recent Mortgage that was taken out on this home.Purchase Details
Home Financials for this Owner
Home Financials are based on the most recent Mortgage that was taken out on this home.Purchase Details
Similar Homes in Milton, FL
Home Values in the Area
Average Home Value in this Area
Purchase History
| Date | Type | Sale Price | Title Company |
|---|---|---|---|
| Warranty Deed | $363,000 | Omega National Title | |
| Warranty Deed | $265,200 | Clear Title Agency Of Arizon | |
| Warranty Deed | -- | None Available |
Mortgage History
| Date | Status | Loan Amount | Loan Type |
|---|---|---|---|
| Open | $271,199 | New Conventional | |
| Previous Owner | $271,199 | VA |
Property History
| Date | Event | Price | Change | Sq Ft Price |
|---|---|---|---|---|
| 05/20/2024 05/20/24 | Sold | $363,000 | -5.2% | $166 / Sq Ft |
| 03/13/2024 03/13/24 | Pending | -- | -- | -- |
| 03/01/2024 03/01/24 | For Sale | $383,000 | +44.5% | $175 / Sq Ft |
| 04/17/2020 04/17/20 | Sold | $265,102 | 0.0% | $121 / Sq Ft |
| 02/01/2020 02/01/20 | Price Changed | $265,102 | -0.8% | $121 / Sq Ft |
| 11/14/2019 11/14/19 | Price Changed | $267,202 | +0.8% | $122 / Sq Ft |
| 04/15/2019 04/15/19 | Price Changed | $265,202 | +0.8% | $121 / Sq Ft |
| 09/17/2018 09/17/18 | Price Changed | $263,202 | +0.5% | $120 / Sq Ft |
| 08/10/2018 08/10/18 | For Sale | $261,787 | -- | $119 / Sq Ft |
Tax History Compared to Growth
Tax History
| Year | Tax Paid | Tax Assessment Tax Assessment Total Assessment is a certain percentage of the fair market value that is determined by local assessors to be the total taxable value of land and additions on the property. | Land | Improvement |
|---|---|---|---|---|
| 2024 | $3,229 | $293,533 | $32,000 | $261,533 |
| 2023 | $3,229 | $299,150 | $28,000 | $271,150 |
| 2022 | $3,266 | $270,444 | $24,000 | $246,444 |
| 2021 | $2,981 | $230,229 | $18,000 | $212,229 |
| 2020 | $298 | $18,000 | $0 | $0 |
| 2019 | $147 | $11,000 | $0 | $0 |
| 2018 | $150 | $11,000 | $0 | $0 |
Agents Affiliated with this Home
-
Nichole Sims

Seller's Agent in 2024
Nichole Sims
Levin Rinke Realty
(251) 550-6263
59 Total Sales
-
Sara Davis

Buyer's Agent in 2024
Sara Davis
KELLER WILLIAMS REALTY GULF COAST
(850) 642-7272
211 Total Sales
-
L
Seller's Agent in 2020
Lisa Burns
Pensacola Real Estate Professionals, LLC
-
D
Seller Co-Listing Agent in 2020
David Teague
Robert Slack LLC
Map
Source: Pensacola Association of REALTORS®
MLS Number: 540822
APN: 33-2N-27-3213-00M00-0140
