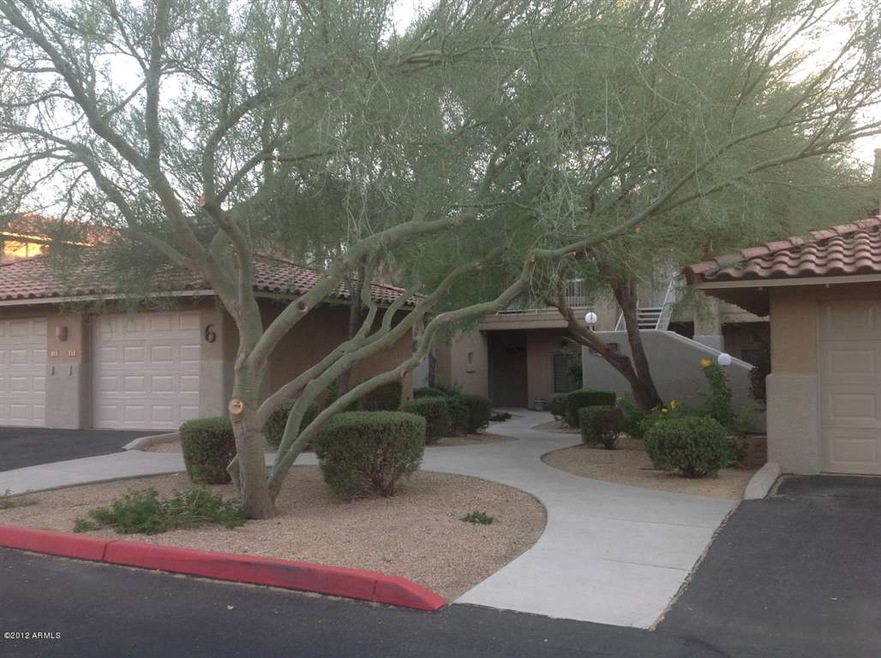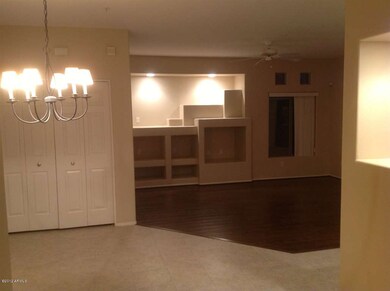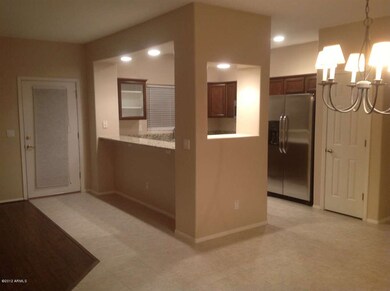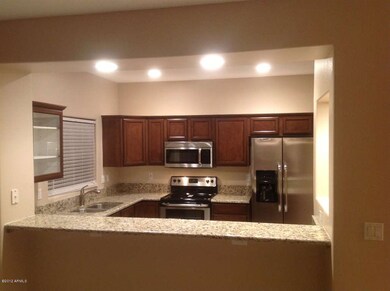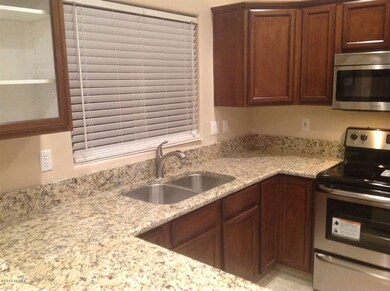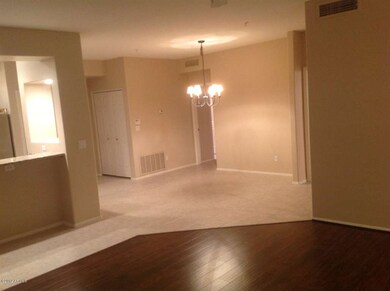
8880 E Paraiso Dr Unit 118 Scottsdale, AZ 85255
Pinnacle Peak NeighborhoodHighlights
- Heated Spa
- Two Primary Bathrooms
- Wood Flooring
- Copper Ridge School Rated A
- Mountain View
- Granite Countertops
About This Home
As of June 2021Rare Find!! North Scottsdale Lower Ground Floor Condo with 1 car garage. Recently Remodeled with Gorgeous engineered Wood floors, New carpet in bedrooms, New Paint, New Stainless Steel Appliances in Kitchen. Beautiful Dark/ Medium Stained Cabinets. New Granite Slab Counters in Kitchen and Baths. Close to the Pool, Private Quiet Patio. This is the perfect 2nd winter home.
Last Agent to Sell the Property
Russ Lyon Sotheby's International Realty License #SA522683000 Listed on: 11/09/2012
Property Details
Home Type
- Condominium
Est. Annual Taxes
- $1,404
Year Built
- Built in 1996
Parking
- 1 Car Garage
- Garage Door Opener
Home Design
- Wood Frame Construction
- Tile Roof
- Stucco
Interior Spaces
- 1,240 Sq Ft Home
- 1-Story Property
- Ceiling height of 9 feet or more
- Ceiling Fan
- Mountain Views
Kitchen
- Dishwasher
- Granite Countertops
Flooring
- Wood
- Carpet
- Tile
Bedrooms and Bathrooms
- 2 Bedrooms
- Two Primary Bathrooms
- Primary Bathroom is a Full Bathroom
- 2 Bathrooms
- Dual Vanity Sinks in Primary Bathroom
Laundry
- Laundry in unit
- Dryer
- Washer
Home Security
Outdoor Features
- Heated Spa
- Covered patio or porch
Schools
- Copper Ridge Elementary School
- Copper Ridge Middle School
- Chaparral High School
Utilities
- Refrigerated Cooling System
- Heating Available
- High Speed Internet
- Cable TV Available
Additional Features
- No Interior Steps
- Desert faces the front and back of the property
- Unit is below another unit
Listing and Financial Details
- Tax Lot 104
- Assessor Parcel Number 217-63-004
Community Details
Overview
- Property has a Home Owners Association
- Amcor Association, Phone Number (480) 948-5860
- Built by Mirage Homes
- Mirage Village Subdivision
Recreation
- Community Spa
Security
- Fire Sprinkler System
Ownership History
Purchase Details
Home Financials for this Owner
Home Financials are based on the most recent Mortgage that was taken out on this home.Purchase Details
Purchase Details
Home Financials for this Owner
Home Financials are based on the most recent Mortgage that was taken out on this home.Purchase Details
Purchase Details
Home Financials for this Owner
Home Financials are based on the most recent Mortgage that was taken out on this home.Purchase Details
Home Financials for this Owner
Home Financials are based on the most recent Mortgage that was taken out on this home.Purchase Details
Purchase Details
Home Financials for this Owner
Home Financials are based on the most recent Mortgage that was taken out on this home.Purchase Details
Home Financials for this Owner
Home Financials are based on the most recent Mortgage that was taken out on this home.Purchase Details
Home Financials for this Owner
Home Financials are based on the most recent Mortgage that was taken out on this home.Similar Homes in the area
Home Values in the Area
Average Home Value in this Area
Purchase History
| Date | Type | Sale Price | Title Company |
|---|---|---|---|
| Warranty Deed | $417,000 | Stewart Ttl & Tr Of Phoenix | |
| Warranty Deed | -- | First American Title Insuran | |
| Warranty Deed | $235,000 | Chicago Title Agency Inc | |
| Interfamily Deed Transfer | -- | None Available | |
| Warranty Deed | $322,500 | First American Title Ins Co | |
| Warranty Deed | $181,000 | Tsa Title Agency | |
| Warranty Deed | $150,000 | First American Title | |
| Warranty Deed | $129,900 | First American Title | |
| Cash Sale Deed | $46,000 | First American Title | |
| Cash Sale Deed | $46,000 | First American Title | |
| Warranty Deed | $131,088 | First American Title |
Mortgage History
| Date | Status | Loan Amount | Loan Type |
|---|---|---|---|
| Previous Owner | $85,000 | Unknown | |
| Previous Owner | $258,000 | New Conventional | |
| Previous Owner | $162,900 | Purchase Money Mortgage | |
| Previous Owner | $90,900 | New Conventional | |
| Previous Owner | $104,850 | New Conventional |
Property History
| Date | Event | Price | Change | Sq Ft Price |
|---|---|---|---|---|
| 06/18/2025 06/18/25 | Price Changed | $520,000 | -2.8% | $419 / Sq Ft |
| 05/14/2025 05/14/25 | Price Changed | $535,000 | -2.7% | $431 / Sq Ft |
| 04/21/2025 04/21/25 | For Sale | $550,000 | +31.9% | $444 / Sq Ft |
| 06/23/2021 06/23/21 | Sold | $417,000 | +4.3% | $336 / Sq Ft |
| 06/02/2021 06/02/21 | For Sale | $400,000 | +70.2% | $323 / Sq Ft |
| 12/21/2012 12/21/12 | Sold | $235,000 | -6.0% | $190 / Sq Ft |
| 11/09/2012 11/09/12 | For Sale | $249,900 | -- | $202 / Sq Ft |
Tax History Compared to Growth
Tax History
| Year | Tax Paid | Tax Assessment Tax Assessment Total Assessment is a certain percentage of the fair market value that is determined by local assessors to be the total taxable value of land and additions on the property. | Land | Improvement |
|---|---|---|---|---|
| 2025 | $2,037 | $30,108 | -- | -- |
| 2024 | $2,014 | $28,674 | -- | -- |
| 2023 | $2,014 | $32,290 | $6,450 | $25,840 |
| 2022 | $1,910 | $26,690 | $5,330 | $21,360 |
| 2021 | $2,030 | $25,810 | $5,150 | $20,660 |
| 2020 | $2,012 | $23,590 | $4,710 | $18,880 |
| 2019 | $1,947 | $23,160 | $4,620 | $18,540 |
| 2018 | $1,886 | $21,460 | $4,280 | $17,180 |
| 2017 | $1,869 | $21,960 | $4,380 | $17,580 |
| 2016 | $1,833 | $21,540 | $4,300 | $17,240 |
| 2015 | $1,744 | $21,660 | $4,320 | $17,340 |
Agents Affiliated with this Home
-
John Dykstra

Seller's Agent in 2025
John Dykstra
Realty One Group
(480) 285-0000
1 in this area
16 Total Sales
-
E
Seller's Agent in 2021
Eric Walowitz
Realty One Group
-
S
Seller Co-Listing Agent in 2021
Stewart Walowitz
Realty One Group
-
Vibe Arizona

Buyer's Agent in 2021
Vibe Arizona
eXp Realty
(602) 456-1218
1 in this area
69 Total Sales
-
Darrin Fox

Seller's Agent in 2012
Darrin Fox
Russ Lyon Sotheby's International Realty
(602) 882-9700
66 Total Sales
Map
Source: Arizona Regional Multiple Listing Service (ARMLS)
MLS Number: 4847557
APN: 217-63-004
- 8880 E Paraiso Dr Unit 120
- 23046 N 88th Way
- 8934 E Calle Buena Vista
- 8848 E Conquistadores Dr
- 9038 E Calle de Valle Dr
- 8638 E Paraiso Dr
- 8701 E Vista Bonita Dr Unit 105
- 22756 N 91st Way
- 0 E Pinnacle Vista Dr Unit 6826801
- 9325 E Paraiso Dr
- 8625 E Camino Vivaz
- 8514 E Country Club Trail
- 22719 N 93rd St
- 8900 E Sands Dr
- 8406 E Calle Buena Vista
- 9301 E Via Montoya
- 9370 E Cll de Las Brisas
- 23240 N Country Club Trail
- 8405 E Vista Del Lago
- 8401 E Vista Del Lago
