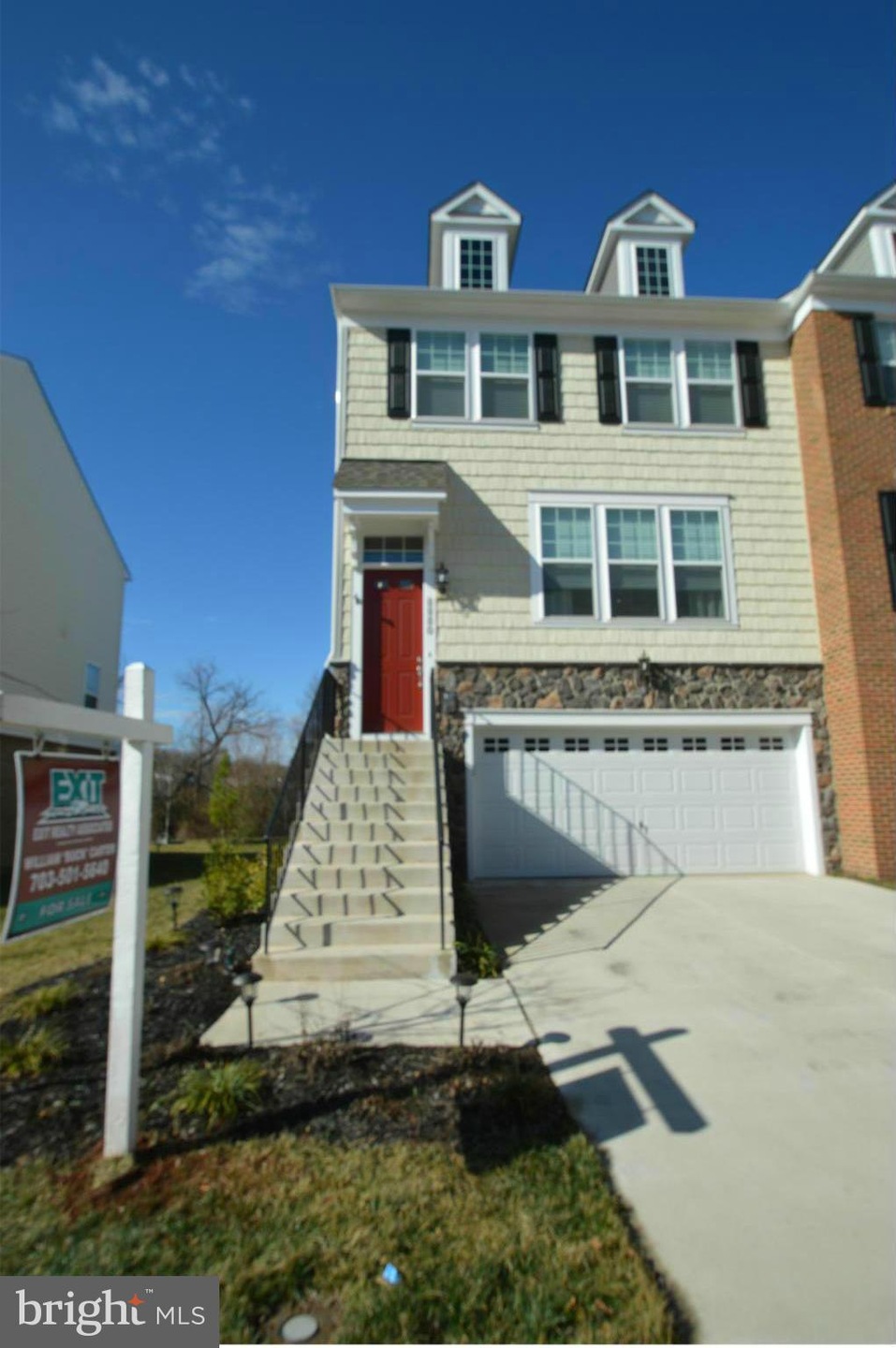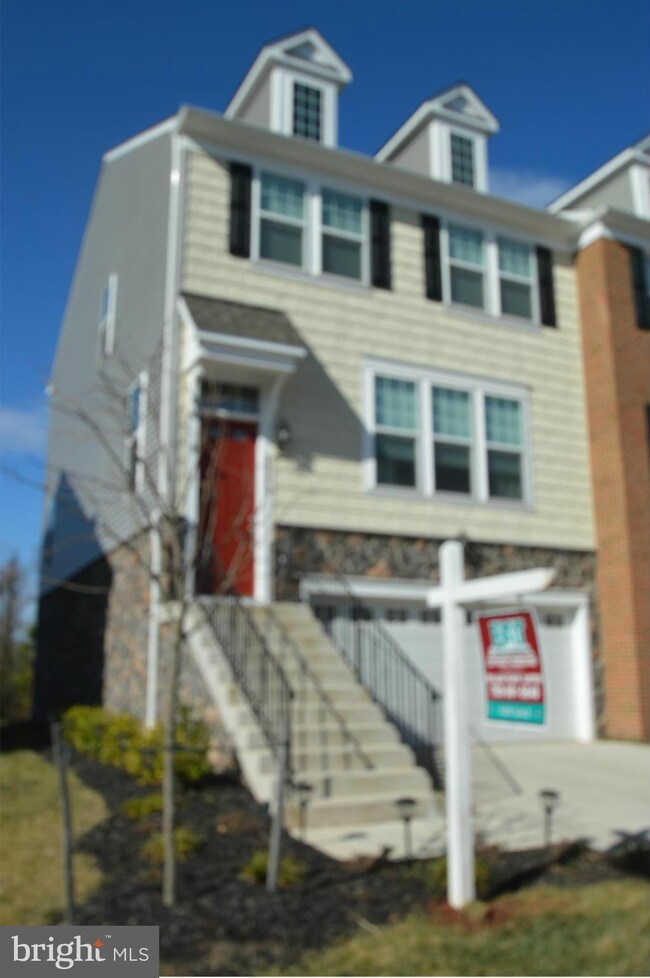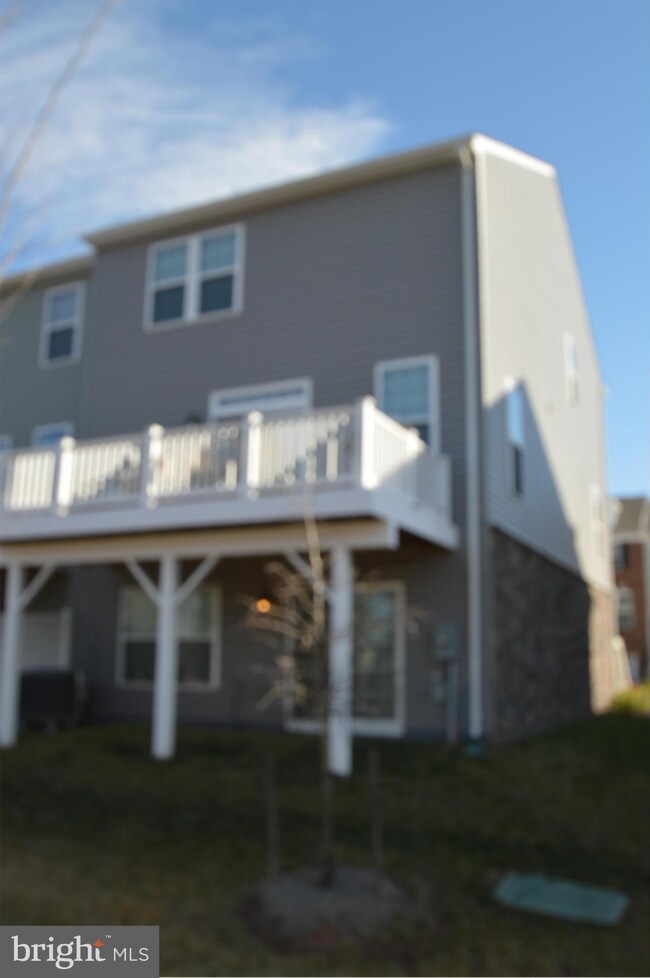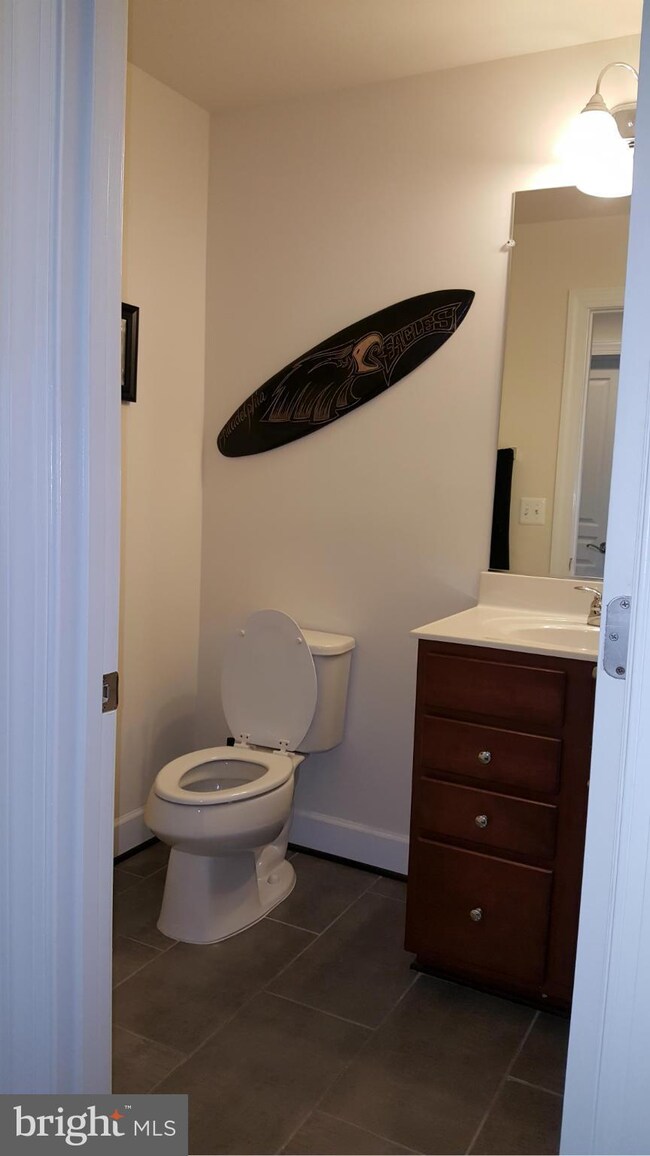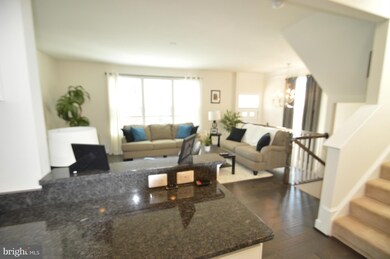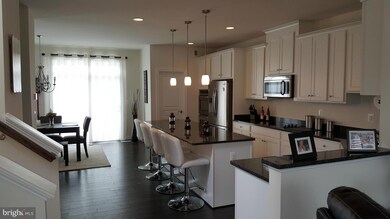
8880 Englewood Farms Dr Manassas, VA 20112
Longview NeighborhoodHighlights
- Gourmet Kitchen
- Open Floorplan
- Deck
- Osbourn Park High School Rated A
- Colonial Architecture
- Game Room
About This Home
As of June 2017Open and bright 3 bedroom, 2 full & 2 half baths*Less than 2 yrs old home with numerous up grades*2 car garage, stone front and side* Rear deck over looking common area.*2 story foyer* Hardwood floors on entire main level* gourmet kitchen with huge center island*Garnite counter tops*Walk-in panty*Rec room opening to private rear yard*Masterbedroom with walk-in closet and full bath*Ceramic tile*Rec
Last Agent to Sell the Property
Real Broker, LLC License #0225206688 Listed on: 02/23/2017

Townhouse Details
Home Type
- Townhome
Est. Annual Taxes
- $917
Year Built
- Built in 2015
Lot Details
- 2,905 Sq Ft Lot
- 1 Common Wall
- Property is in very good condition
HOA Fees
- $83 Monthly HOA Fees
Parking
- 2 Car Attached Garage
Home Design
- Colonial Architecture
- Bump-Outs
- Asphalt Roof
- Stone Siding
Interior Spaces
- Property has 3 Levels
- Open Floorplan
- Recessed Lighting
- Double Pane Windows
- Insulated Windows
- Window Screens
- Sliding Doors
- Insulated Doors
- Entrance Foyer
- Family Room
- Dining Room
- Game Room
- Laundry Room
Kitchen
- Gourmet Kitchen
- Breakfast Area or Nook
Bedrooms and Bathrooms
- 3 Bedrooms
- En-Suite Primary Bedroom
- 4 Bathrooms
Finished Basement
- Walk-Out Basement
- Connecting Stairway
- Front and Rear Basement Entry
Home Security
- Motion Detectors
- Monitored
Outdoor Features
- Deck
- Playground
Utilities
- Cooling Available
- Heat Pump System
- Underground Utilities
- Electric Water Heater
- High Speed Internet
- Cable TV Available
Listing and Financial Details
- Assessor Parcel Number 224865
Community Details
Overview
- Association fees include management, snow removal, road maintenance, reserve funds, recreation facility, trash
- Built by STANLEY MARTIN
- Bradley Square Subdivision, Mackey Floorplan
- Bradley Square Community
Amenities
- Picnic Area
- Common Area
Recreation
- Community Playground
- Jogging Path
Ownership History
Purchase Details
Home Financials for this Owner
Home Financials are based on the most recent Mortgage that was taken out on this home.Purchase Details
Home Financials for this Owner
Home Financials are based on the most recent Mortgage that was taken out on this home.Similar Homes in Manassas, VA
Home Values in the Area
Average Home Value in this Area
Purchase History
| Date | Type | Sale Price | Title Company |
|---|---|---|---|
| Warranty Deed | $400,000 | Old Dominion Settlements Inc | |
| Special Warranty Deed | $387,065 | -- |
Mortgage History
| Date | Status | Loan Amount | Loan Type |
|---|---|---|---|
| Open | $200,000 | New Conventional | |
| Open | $320,000 | Credit Line Revolving | |
| Previous Owner | $309,652 | New Conventional |
Property History
| Date | Event | Price | Change | Sq Ft Price |
|---|---|---|---|---|
| 06/28/2017 06/28/17 | Sold | $400,000 | 0.0% | $171 / Sq Ft |
| 05/16/2017 05/16/17 | Pending | -- | -- | -- |
| 04/23/2017 04/23/17 | Price Changed | $399,900 | -2.4% | $170 / Sq Ft |
| 03/29/2017 03/29/17 | Price Changed | $409,900 | -1.2% | $175 / Sq Ft |
| 03/18/2017 03/18/17 | Price Changed | $415,000 | -1.2% | $177 / Sq Ft |
| 03/04/2017 03/04/17 | Price Changed | $419,900 | -1.2% | $179 / Sq Ft |
| 02/23/2017 02/23/17 | For Sale | $424,900 | +9.8% | $181 / Sq Ft |
| 07/29/2015 07/29/15 | Sold | $387,065 | 0.0% | -- |
| 03/30/2015 03/30/15 | Pending | -- | -- | -- |
| 03/30/2015 03/30/15 | For Sale | $387,065 | -- | -- |
Tax History Compared to Growth
Tax History
| Year | Tax Paid | Tax Assessment Tax Assessment Total Assessment is a certain percentage of the fair market value that is determined by local assessors to be the total taxable value of land and additions on the property. | Land | Improvement |
|---|---|---|---|---|
| 2024 | $5,428 | $545,800 | $144,300 | $401,500 |
| 2023 | $5,261 | $505,600 | $125,000 | $380,600 |
| 2022 | $5,387 | $477,700 | $120,200 | $357,500 |
| 2021 | $5,281 | $433,300 | $98,000 | $335,300 |
| 2020 | $6,119 | $394,800 | $95,700 | $299,100 |
| 2019 | $5,964 | $384,800 | $95,700 | $289,100 |
| 2018 | $4,628 | $383,300 | $95,700 | $287,600 |
| 2017 | $4,575 | $371,500 | $90,300 | $281,200 |
| 2016 | $4,330 | $354,600 | $86,700 | $267,900 |
| 2015 | -- | $75,100 | $75,100 | $0 |
Agents Affiliated with this Home
-
William Carter

Seller's Agent in 2017
William Carter
Real Broker, LLC
(703) 501-5640
47 Total Sales
-
Farah Mohamed

Buyer's Agent in 2017
Farah Mohamed
Gurisan Realty
(703) 505-8780
21 Total Sales
-
datacorrect BrightMLS
d
Seller's Agent in 2015
datacorrect BrightMLS
Non Subscribing Office
Map
Source: Bright MLS
MLS Number: 1000370981
APN: 7794-78-5256
- 10523 Hinton Way
- 10462 Steeplechase Run Ln
- 8937 Garrett Way
- 10744 Hinton Way
- 10765 Hinton Way
- 8775 Elsing Green Dr
- 10739 Hinton Way
- 10793 Hinton Way
- 8790 Kensington Church St
- 9220 Niki Place Unit 202
- 10713 Monocacy Way
- 9149 Laurel Highlands Place
- 9100 Karlo St
- 8732 Vanore Place
- 9184 Laurel Highlands Place
- 10402 Labrador Loop
- 10501 Godwin Dr
- 9401 Hersch Farm Ln
- 10499 Godwin Dr
- 8456 Summer Breeze Place
