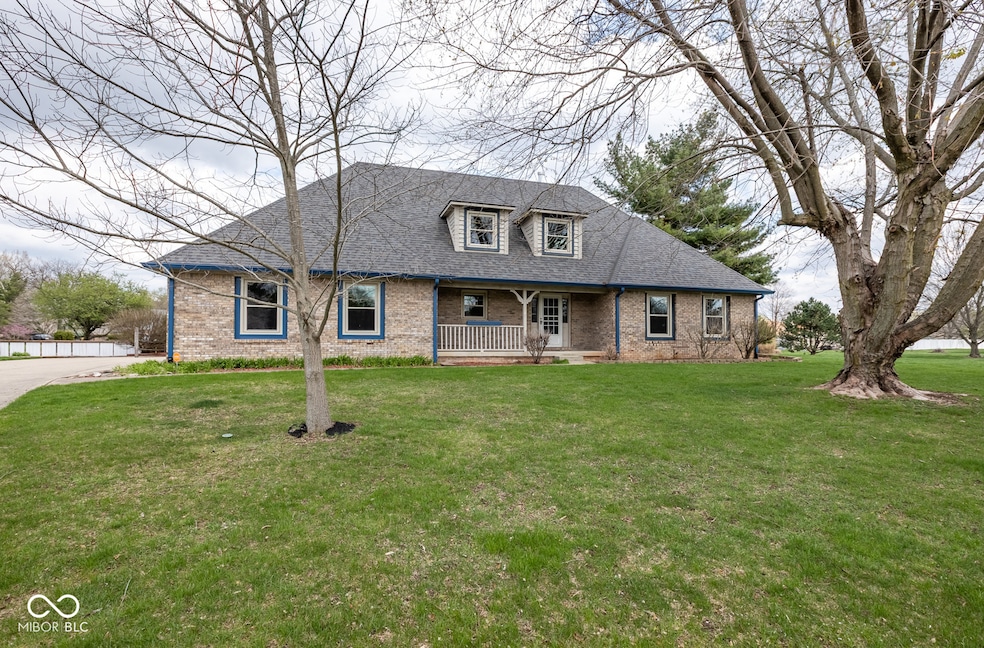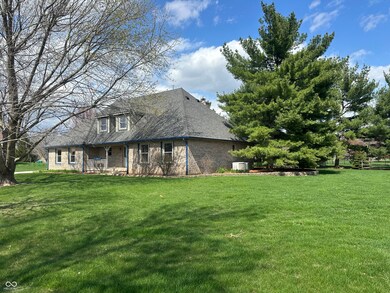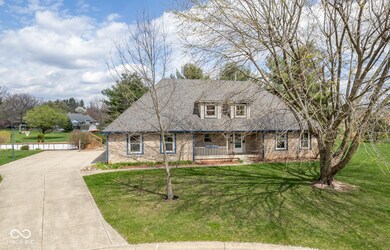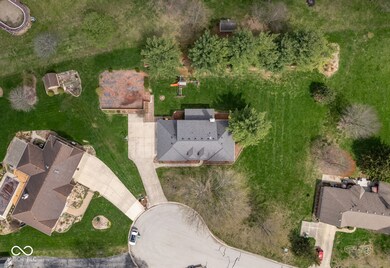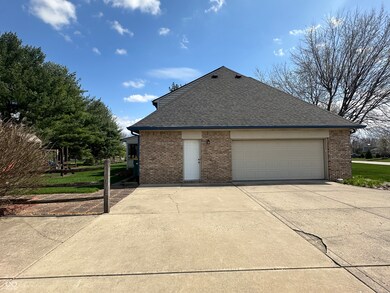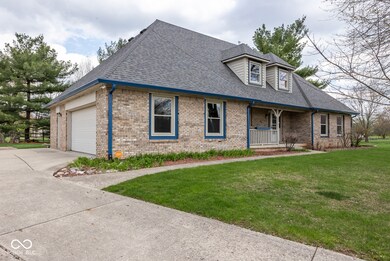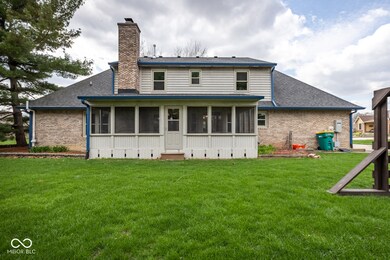
8883 Cindy Ln Brownsburg, IN 46112
Highlights
- Updated Kitchen
- 0.86 Acre Lot
- Traditional Architecture
- Brownsburg East Middle School Rated A+
- Mature Trees
- Wood Flooring
About This Home
As of May 2025Discover this fantastic property in the Eagles Nest community! This well-kept, single-owner home sits on a spacious 3/4 acre lot and offers over 3200 square feet of comfortable living space. Enjoy a generous first-floor owner's suite featuring an impressive walk-in closet. The home is equipped with lifetime transferable replacement windows and a whole-house generator. You'll also find a large garage with an extra work area and pull-down attic access. The exterior boasts brick siding, gutter guards, a roof that's only 6 years old, mature trees, and a sizable screened-in back porch. Inside, you'll find an in-home theater with a surround sound system in the lower level family room, along with a large fifth bedroom/bonus room-perfect for a craft room or a personal retreat. Don't forget to click the link to view the video walkthrough to get a feel for the home's layout!
Last Agent to Sell the Property
United Real Estate Indpls Brokerage Email: doug@dillinggrouprealestate.com License #RB14029214 Listed on: 04/10/2025

Co-Listed By
United Real Estate Indpls Brokerage Email: doug@dillinggrouprealestate.com License #RB14048979
Home Details
Home Type
- Single Family
Est. Annual Taxes
- $4,340
Year Built
- Built in 1991
Lot Details
- 0.86 Acre Lot
- Cul-De-Sac
- Mature Trees
Parking
- 3 Car Attached Garage
Home Design
- Traditional Architecture
- Brick Exterior Construction
- Poured Concrete
Interior Spaces
- 2-Story Property
- Home Theater Equipment
- Woodwork
- 1 Fireplace
- Thermal Windows
- Bay Window
- Window Screens
- Entrance Foyer
- Combination Kitchen and Dining Room
- Utility Room
- Finished Basement
- Sump Pump
- Attic Access Panel
Kitchen
- Updated Kitchen
- Eat-In Kitchen
- Breakfast Bar
- Gas Oven
- Recirculated Exhaust Fan
- Microwave
- Disposal
Flooring
- Wood
- Carpet
- Ceramic Tile
Bedrooms and Bathrooms
- 5 Bedrooms
- Walk-In Closet
Laundry
- Laundry Room
- Laundry on main level
- Dryer
- Washer
Home Security
- Monitored
- Radon Detector
Outdoor Features
- Covered patio or porch
Schools
- Crossroads Elementary School
- Brownsburg East Middle School
- Brownsburg High School
Utilities
- Forced Air Heating System
- Programmable Thermostat
- Power Generator
- Well
- Gas Water Heater
Community Details
- No Home Owners Association
- Eagles Nest Subdivision
Listing and Financial Details
- Tax Lot 42
- Assessor Parcel Number 320130235013000001
- Seller Concessions Not Offered
Ownership History
Purchase Details
Home Financials for this Owner
Home Financials are based on the most recent Mortgage that was taken out on this home.Purchase Details
Similar Homes in Brownsburg, IN
Home Values in the Area
Average Home Value in this Area
Purchase History
| Date | Type | Sale Price | Title Company |
|---|---|---|---|
| Deed | -- | First American Title | |
| Quit Claim Deed | -- | -- |
Mortgage History
| Date | Status | Loan Amount | Loan Type |
|---|---|---|---|
| Open | $412,000 | New Conventional | |
| Previous Owner | $200,000 | Credit Line Revolving | |
| Previous Owner | $200,000 | Commercial | |
| Previous Owner | $200,000 | Credit Line Revolving |
Property History
| Date | Event | Price | Change | Sq Ft Price |
|---|---|---|---|---|
| 05/05/2025 05/05/25 | Sold | $518,000 | +0.6% | $159 / Sq Ft |
| 04/12/2025 04/12/25 | Pending | -- | -- | -- |
| 04/10/2025 04/10/25 | For Sale | $515,000 | -- | $158 / Sq Ft |
Tax History Compared to Growth
Tax History
| Year | Tax Paid | Tax Assessment Tax Assessment Total Assessment is a certain percentage of the fair market value that is determined by local assessors to be the total taxable value of land and additions on the property. | Land | Improvement |
|---|---|---|---|---|
| 2024 | $4,465 | $444,000 | $81,800 | $362,200 |
| 2023 | $4,340 | $418,800 | $74,500 | $344,300 |
| 2022 | $3,941 | $379,600 | $50,100 | $329,500 |
| 2021 | $3,490 | $334,900 | $50,100 | $284,800 |
| 2020 | $3,376 | $322,900 | $50,100 | $272,800 |
| 2019 | $3,251 | $310,500 | $48,500 | $262,000 |
| 2018 | $3,027 | $287,900 | $44,500 | $243,400 |
| 2017 | $2,873 | $272,000 | $42,300 | $229,700 |
| 2016 | $2,850 | $269,700 | $42,300 | $227,400 |
| 2014 | $2,644 | $251,300 | $39,900 | $211,400 |
Agents Affiliated with this Home
-
Doug Dilling

Seller's Agent in 2025
Doug Dilling
United Real Estate Indpls
(317) 965-1001
3 in this area
303 Total Sales
-
Joseph Lackner

Seller Co-Listing Agent in 2025
Joseph Lackner
United Real Estate Indpls
(317) 634-0556
2 in this area
113 Total Sales
-
Gita Kapur

Buyer's Agent in 2025
Gita Kapur
Berkshire Hathaway Home
(908) 391-9961
14 in this area
147 Total Sales
Map
Source: MIBOR Broker Listing Cooperative®
MLS Number: 22031778
APN: 32-01-30-235-013.000-001
- 10561 Wilson Rd
- 10100 Sanctuary Dr
- 10346 Wilson Rd
- 10307 Wilson Rd
- 10239 Wilson Rd
- 10781 Cedar Ridge Ln
- 7957 Preservation Dr
- 8418 Mesic Ct
- 7818 Fawnwood Dr
- 8802 W 86th St
- 8235 Ridge Valley Ct
- 10473 N County Road 950 E
- 7722 Shady Hills Dr W
- 8425 Codesa Way
- 8004 Lafayette Rd
- 8410 Glenwillow Ln Unit 208
- 10284 Legacy Dr
- 8551 Walden Trace Dr
- 7897 Moore Rd
- 6933 Sonora Blvd
