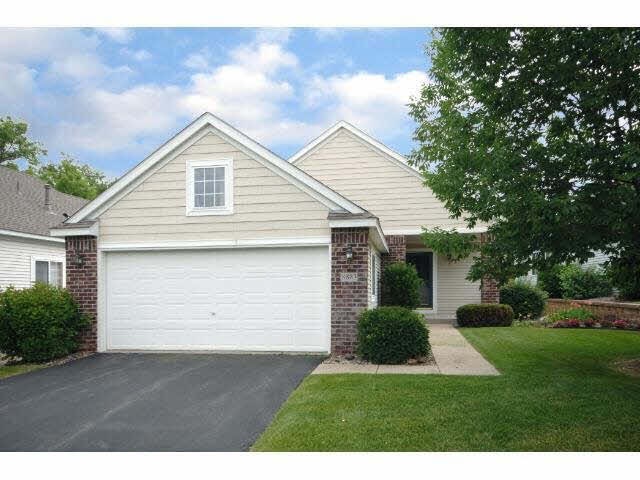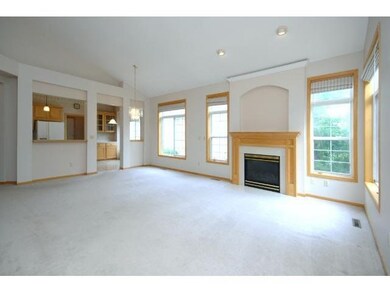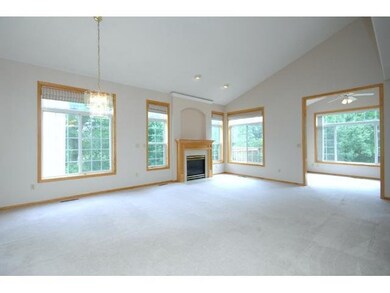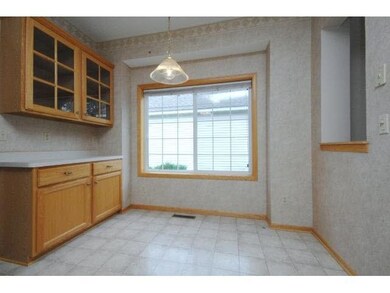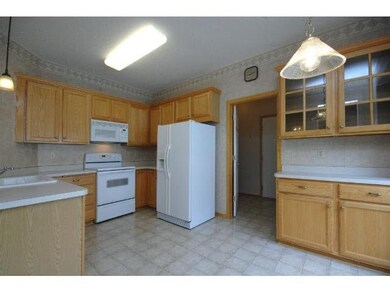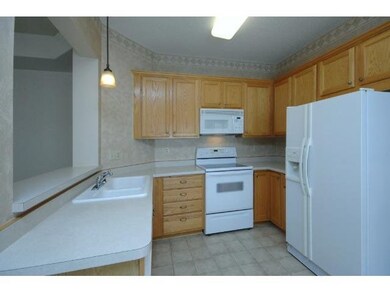
8883 Compton Ln Inver Grove Heights, MN 55076
Estimated Value: $460,712 - $486,000
Highlights
- Deck
- Wood Flooring
- 2 Car Attached Garage
- Vaulted Ceiling
- Formal Dining Room
- Eat-In Kitchen
About This Home
As of August 2014Stand alone w/o TH that backs up to woods & wetlands. Easy living w/everything on 1st flr. Sunroom views woods & opens to deck, Open flr plan w/vaults. Lower lev walkout has 2nd gas FP, kitchenette, BR, full BA w/Jac & good storage. Very good condition.
Last Listed By
Jane Paulus
Edina Realty, Inc. Listed on: 07/07/2014
Home Details
Home Type
- Single Family
Est. Annual Taxes
- $2,927
Year Built
- Built in 1998
HOA Fees
- $130 Monthly HOA Fees
Home Design
- Asphalt Shingled Roof
- Metal Siding
- Vinyl Siding
Interior Spaces
- Vaulted Ceiling
- Ceiling Fan
- Gas Fireplace
- Formal Dining Room
Kitchen
- Eat-In Kitchen
- Range
- Microwave
- Dishwasher
- Disposal
Flooring
- Wood
- Tile
Bedrooms and Bathrooms
- 3 Bedrooms
- Primary Bathroom is a Full Bathroom
- Bathroom on Main Level
Laundry
- Dryer
- Washer
Finished Basement
- Walk-Out Basement
- Basement Fills Entire Space Under The House
- Sump Pump
- Drain
- Basement Window Egress
Parking
- 2 Car Attached Garage
- Side by Side Parking
- Garage Door Opener
- Driveway
Additional Features
- Deck
- Property fronts a private road
- Forced Air Heating and Cooling System
Community Details
- Association fees include snow removal, trash, water
Listing and Financial Details
- Assessor Parcel Number 201186001190
Ownership History
Purchase Details
Home Financials for this Owner
Home Financials are based on the most recent Mortgage that was taken out on this home.Purchase Details
Similar Homes in Inver Grove Heights, MN
Home Values in the Area
Average Home Value in this Area
Purchase History
| Date | Buyer | Sale Price | Title Company |
|---|---|---|---|
| Brannan Joseph Joseph | $287,900 | -- | |
| Morey Janet C | $172,515 | -- |
Mortgage History
| Date | Status | Borrower | Loan Amount |
|---|---|---|---|
| Open | Brannan Joseph A | $203,000 | |
| Closed | Brannan Joseph Joseph | $214,971 |
Property History
| Date | Event | Price | Change | Sq Ft Price |
|---|---|---|---|---|
| 08/12/2014 08/12/14 | Sold | $287,900 | +2.9% | $109 / Sq Ft |
| 07/22/2014 07/22/14 | Pending | -- | -- | -- |
| 07/07/2014 07/07/14 | For Sale | $279,900 | -- | $106 / Sq Ft |
Tax History Compared to Growth
Tax History
| Year | Tax Paid | Tax Assessment Tax Assessment Total Assessment is a certain percentage of the fair market value that is determined by local assessors to be the total taxable value of land and additions on the property. | Land | Improvement |
|---|---|---|---|---|
| 2023 | $4,374 | $423,300 | $64,700 | $358,600 |
| 2022 | $4,168 | $431,400 | $64,600 | $366,800 |
| 2021 | $4,356 | $376,700 | $56,200 | $320,500 |
| 2020 | $3,976 | $386,000 | $53,500 | $332,500 |
| 2019 | $3,645 | $353,600 | $51,000 | $302,600 |
| 2018 | $3,307 | $306,000 | $47,200 | $258,800 |
| 2017 | $3,351 | $278,400 | $43,700 | $234,700 |
| 2016 | $3,282 | $275,300 | $41,600 | $233,700 |
| 2015 | $3,205 | $255,207 | $37,668 | $217,539 |
| 2014 | -- | $233,516 | $34,219 | $199,297 |
| 2013 | -- | $214,550 | $31,207 | $183,343 |
Agents Affiliated with this Home
-
J
Seller's Agent in 2014
Jane Paulus
Edina Realty, Inc.
-
D
Buyer's Agent in 2014
David Dahl
Edina Realty, Inc.
Map
Source: REALTOR® Association of Southern Minnesota
MLS Number: 4644085
APN: 20-11860-01-190
- 8767 Concord Ct
- 8634 Corbin Ct
- 9230 Cheney Trail
- 8571 Crismon Way
- 8766 Benson Way Unit 84
- 8362 Copperfield Way Unit 111
- 8770 Benson Way Unit 82
- 8397 Corcoran Cir Unit 26
- 8379 Corcoran Cir Unit 47
- 8366 Claymore Ct
- 8285 Cleadis Ave
- 8289 Delaney Dr Unit 24
- 8210 Comstock Way
- 8200 Custer Trail
- 8361 Carew Ct
- 8833 Brunswick Path Unit 1203
- 8779 Brunell Way Unit 1605
- 8440 Delaney Ct
- 3135 Cuneen Trail
- 8765 River Heights Way
- 8883 Compton Ln
- 8881 Compton Ln
- 8885 Compton Ln
- 8879 Compton Ln
- 8882 Compton Ln
- 8880 Compton Ln
- 8884 Compton Ln
- 8877 Compton Ln
- 8886 Compton Ln
- 8878 Compton Ln
- 8876 Compton Ln
- 8875 Compton Ln
- 8873 Compton Ln
- 8893 Compton Dr
- 8895 Compton Dr
- 8874 Coppersmith Ct
- 8876 Coppersmith Ct
- 8870 Coppersmith Ct
- 8897 Compton Dr
- 8868 Coppersmith Ct
