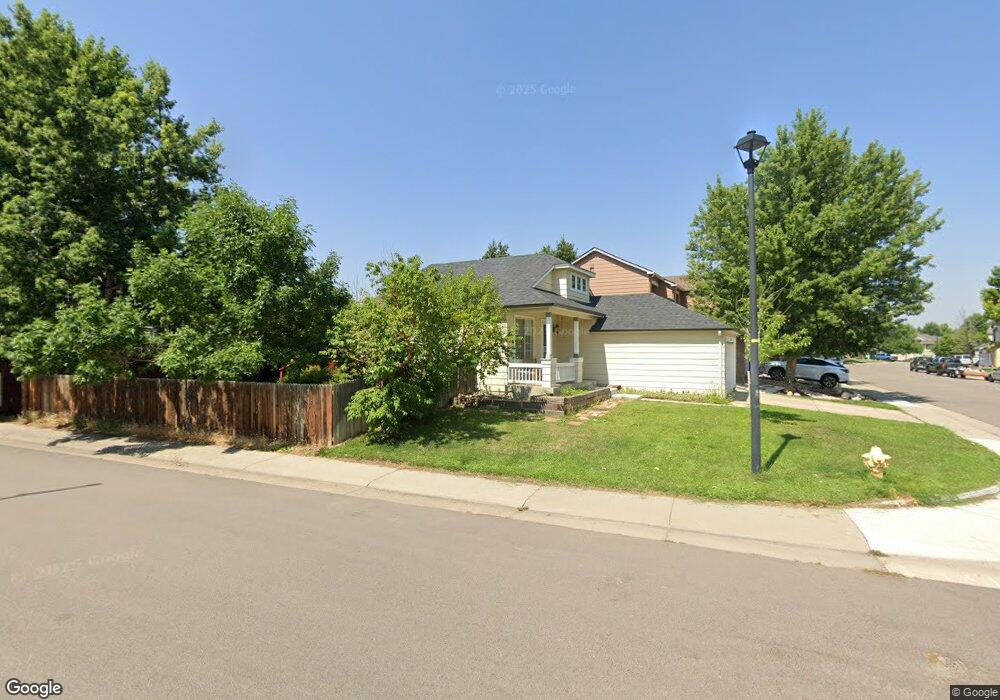8883 Greengrass Way Parker, CO 80134
Cottonwood NeighborhoodEstimated Value: $481,000 - $530,000
3
Beds
3
Baths
1,449
Sq Ft
$346/Sq Ft
Est. Value
About This Home
This home is located at 8883 Greengrass Way, Parker, CO 80134 and is currently estimated at $500,681, approximately $345 per square foot. 8883 Greengrass Way is a home located in Douglas County with nearby schools including Pine Lane Elementary School, Sierra Middle School, and Chaparral High School.
Ownership History
Date
Name
Owned For
Owner Type
Purchase Details
Closed on
Nov 12, 2021
Sold by
Sary Nathan
Bought by
Neely Lee J and Powell Anna L
Current Estimated Value
Home Financials for this Owner
Home Financials are based on the most recent Mortgage that was taken out on this home.
Original Mortgage
$451,250
Outstanding Balance
$413,608
Interest Rate
3.01%
Mortgage Type
New Conventional
Estimated Equity
$87,073
Purchase Details
Closed on
Dec 5, 2017
Sold by
Goodwin Patricia Diane
Bought by
Sary Nathan
Home Financials for this Owner
Home Financials are based on the most recent Mortgage that was taken out on this home.
Original Mortgage
$306,000
Interest Rate
3.88%
Mortgage Type
New Conventional
Purchase Details
Closed on
Sep 16, 2011
Sold by
Schoenrock Lisa Ann and Doty Lisa Ann
Bought by
Boone Norma
Purchase Details
Closed on
Aug 30, 2000
Sold by
Barron Walter W and Barron Ellen F
Bought by
Schoenrock Lisa Ann
Purchase Details
Closed on
Jun 30, 1995
Sold by
Kaufman & Broad Of Colorado Inc
Bought by
Barron Walter W and Barron Ellen F
Home Financials for this Owner
Home Financials are based on the most recent Mortgage that was taken out on this home.
Original Mortgage
$109,600
Interest Rate
7.79%
Purchase Details
Closed on
Jun 9, 1994
Sold by
Potomac Jordon
Bought by
Kaufman & Broad Colo Inc
Create a Home Valuation Report for This Property
The Home Valuation Report is an in-depth analysis detailing your home's value as well as a comparison with similar homes in the area
Home Values in the Area
Average Home Value in this Area
Purchase History
| Date | Buyer | Sale Price | Title Company |
|---|---|---|---|
| Neely Lee J | $475,000 | Heritage Title Company | |
| Sary Nathan | $340,000 | 8Z Title | |
| Boone Norma | $197,000 | First American | |
| Schoenrock Lisa Ann | $183,000 | Land Title Guarantee Company | |
| Barron Walter W | $115,386 | -- | |
| Kaufman & Broad Colo Inc | $1,290,000 | -- |
Source: Public Records
Mortgage History
| Date | Status | Borrower | Loan Amount |
|---|---|---|---|
| Open | Neely Lee J | $451,250 | |
| Previous Owner | Sary Nathan | $306,000 | |
| Previous Owner | Barron Walter W | $109,600 |
Source: Public Records
Tax History Compared to Growth
Tax History
| Year | Tax Paid | Tax Assessment Tax Assessment Total Assessment is a certain percentage of the fair market value that is determined by local assessors to be the total taxable value of land and additions on the property. | Land | Improvement |
|---|---|---|---|---|
| 2024 | $3,297 | $36,410 | $7,960 | $28,450 |
| 2023 | $3,284 | $36,410 | $7,960 | $28,450 |
| 2022 | $2,560 | $25,110 | $4,870 | $20,240 |
| 2021 | $2,660 | $25,110 | $4,870 | $20,240 |
| 2020 | $2,522 | $24,180 | $4,580 | $19,600 |
| 2019 | $2,542 | $24,180 | $4,580 | $19,600 |
| 2018 | $2,176 | $20,320 | $4,740 | $15,580 |
| 2017 | $2,080 | $20,320 | $4,740 | $15,580 |
| 2016 | $1,938 | $18,110 | $3,580 | $14,530 |
| 2015 | $1,023 | $18,110 | $3,580 | $14,530 |
| 2014 | $933 | $14,740 | $3,180 | $11,560 |
Source: Public Records
Map
Nearby Homes
- 8804 Clover Meadow Ln
- 17166 Yellow Rose Way
- 8991 Apache Plume Dr Unit A
- 8999 Apache Plume Dr Unit C
- 17225 Lark Water Ln Unit F
- 16631 Blue Mist Cir
- 8465 Wheatgrass Cir
- 9142 Lodestar Ln Unit 305
- 8567 Rabbitbrush Way
- 17389 Nature Walk Trail Unit 205
- 17346 Nature Walk Trail Unit 105
- 17297 Wilde Ave Unit 205
- 8983 Larose Ct
- 8695 Bluebunch Ct
- 17388 Nature Walk Trail Unit 108
- 8460 Curlycup Place
- 17660 Snowberry Way
- 9185 Wilde Ln Unit 301
- 9185 Wilde Ln Unit 101
- 8653 Red Clover Ct
- 8873 Greengrass Way
- 8894 Clover Meadow Ln
- 8886 Clover Meadow Ln
- 8882 Clover Meadow Ln
- 8989 Cloverleaf Cir
- 8995 Cloverleaf Cir
- 8884 Greengrass Way
- 8859 Greengrass Way
- 8874 Greengrass Way
- 8876 Clover Meadow Ln
- 8890 Greengrass Way
- 8868 Greengrass Way
- 8977 Cloverleaf Cir
- 8853 Greengrass Way
- 8971 Cloverleaf Cir
- 8958 Cloverleaf Cir
- 8781 Apache Plume Dr
- 8864 Clover Meadow Ln
- 8777 Apache Plume Dr
- 8965 Cloverleaf Cir
