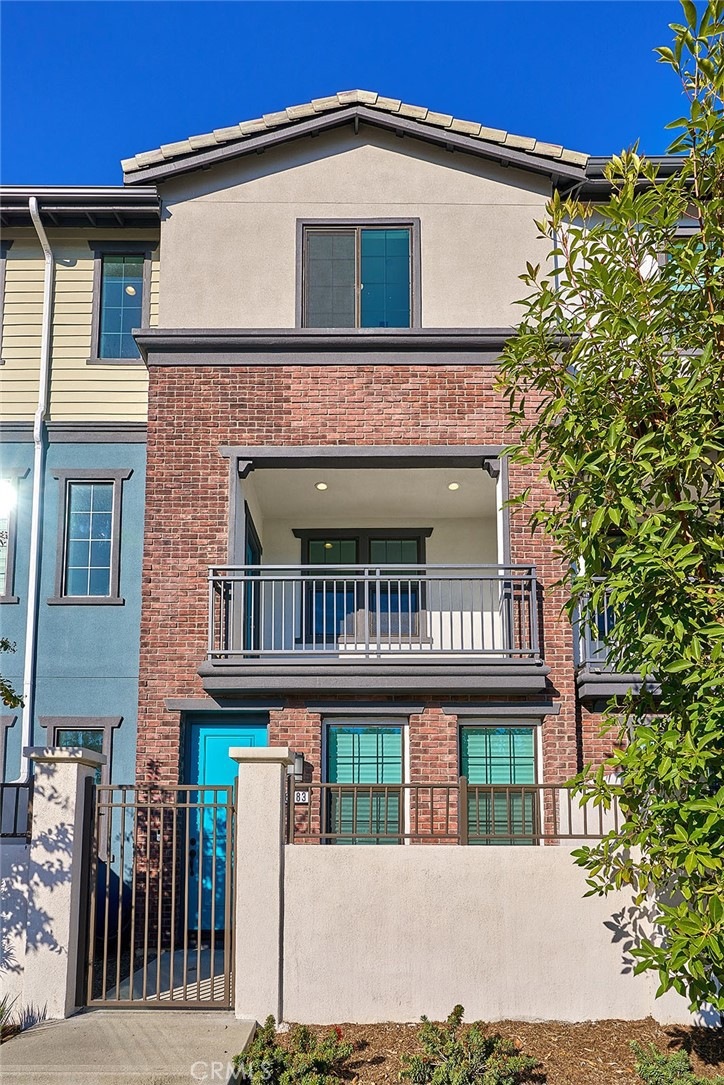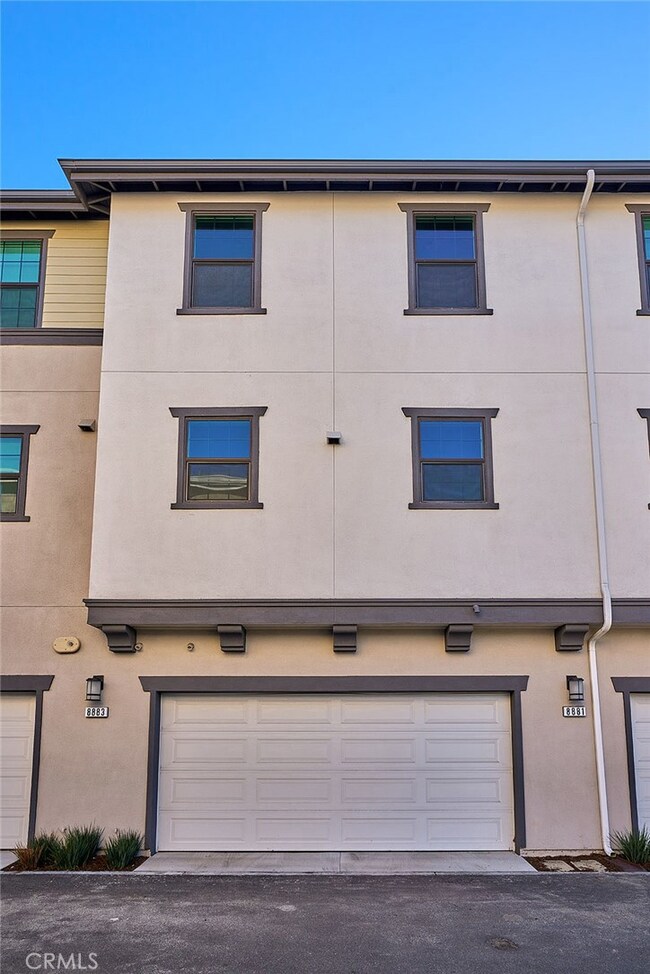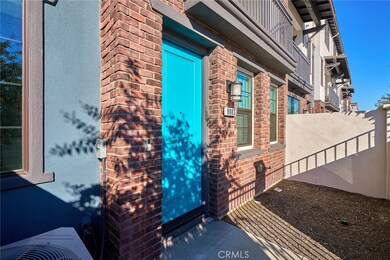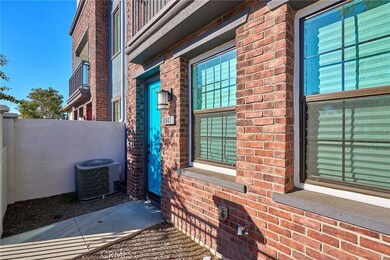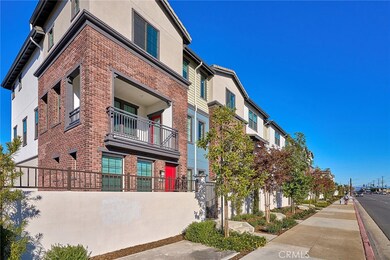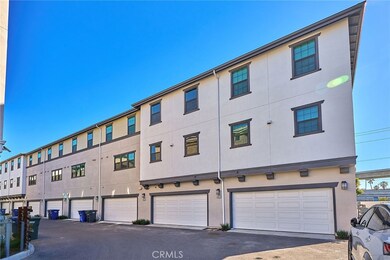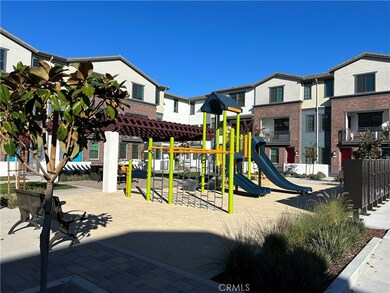
8883 Orangethorpe Ave Buena Park, CA 90621
Highlights
- No Units Above
- Gated Community
- Wood Flooring
- Primary Bedroom Suite
- Contemporary Architecture
- Main Floor Bedroom
About This Home
As of June 2024Explore the epitome of contemporary living in this newly constructed 4-bedroom townhome situated within the gated Magnolia Square Community. Revel in the thoughtfully designed layout, featuring a private main-level bedroom with an ensuite bathroom, a second-floor haven with a gourmet kitchen, spacious eat-in island, walk-in pantry, and an open-concept living room/dining room leading to an inviting outdoor deck. The upper level boasts a luxurious primary suite with a walk-in closet, accompanied by two additional bedrooms sharing a full bath. The two-car attached side-by- side garage provides seamless access. Revel in the tranquility of the community, offering a quiet complex, a communal BBQ area, outdoor dining space, a children's playground, and ample guest parking. Conveniently located near Fwy 5 and 91, Source Mall, restaurants, and grocery stores, this townhome offers a perfect blend of modern comfort and community charm, within walking distance to Buena Park High School. Don't miss the opportunity to purchase this exquisite property, where every detail contributes to a lifestyle of refined elegance.
Last Agent to Sell the Property
T.N.G. Real Estate Consultants Brokerage Phone: 562-370-0231 License #01989493 Listed on: 04/11/2024

Co-Listed By
T.N.G. Real Estate Consultants Brokerage Phone: 562-370-0231 License #01884710
Townhouse Details
Home Type
- Townhome
Est. Annual Taxes
- $9,252
Year Built
- Built in 2022
Lot Details
- 1,000 Sq Ft Lot
- No Units Above
- No Units Located Below
- Two or More Common Walls
- South Facing Home
HOA Fees
- $229 Monthly HOA Fees
Parking
- 2 Car Direct Access Garage
- Parking Available
- Side by Side Parking
- Garage Door Opener
- No Driveway
- Guest Parking
Home Design
- Contemporary Architecture
- Turnkey
Interior Spaces
- 1,870 Sq Ft Home
- 3-Story Property
- Recessed Lighting
- Double Pane Windows
- Blinds
- Window Screens
- Family Room Off Kitchen
- Combination Dining and Living Room
Kitchen
- Open to Family Room
- Eat-In Kitchen
- Breakfast Bar
- Walk-In Pantry
- Gas Oven
- Free-Standing Range
- Microwave
- Water Line To Refrigerator
- Dishwasher
- Kitchen Island
- Quartz Countertops
- Disposal
Flooring
- Wood
- Carpet
Bedrooms and Bathrooms
- 4 Bedrooms | 1 Main Level Bedroom
- Primary Bedroom Suite
- Walk-In Closet
- Quartz Bathroom Countertops
- Dual Vanity Sinks in Primary Bathroom
- Bathtub with Shower
- Walk-in Shower
Laundry
- Laundry Room
- Laundry on upper level
- Stacked Washer and Dryer
Home Security
Outdoor Features
- Balcony
- Patio
- Exterior Lighting
- Front Porch
Utilities
- Central Heating and Cooling System
- Tankless Water Heater
Listing and Financial Details
- Tax Lot 2
- Tax Tract Number 17667
- Assessor Parcel Number 93834164
- $364 per year additional tax assessments
Community Details
Overview
- 108 Units
- Magnolia Square Owners Association, Phone Number (714) 285-2626
- The Management Trust HOA
- Built by KB Homes
Amenities
- Community Barbecue Grill
- Picnic Area
Recreation
- Community Playground
Security
- Gated Community
- Carbon Monoxide Detectors
- Fire and Smoke Detector
Ownership History
Purchase Details
Home Financials for this Owner
Home Financials are based on the most recent Mortgage that was taken out on this home.Purchase Details
Purchase Details
Home Financials for this Owner
Home Financials are based on the most recent Mortgage that was taken out on this home.Purchase Details
Similar Homes in the area
Home Values in the Area
Average Home Value in this Area
Purchase History
| Date | Type | Sale Price | Title Company |
|---|---|---|---|
| Grant Deed | $830,000 | Chicago Title | |
| Grant Deed | -- | None Listed On Document | |
| Deed | -- | First American Title | |
| Grant Deed | $805,000 | First American Title |
Property History
| Date | Event | Price | Change | Sq Ft Price |
|---|---|---|---|---|
| 06/10/2024 06/10/24 | Sold | $830,000 | -2.2% | $444 / Sq Ft |
| 05/07/2024 05/07/24 | Pending | -- | -- | -- |
| 04/11/2024 04/11/24 | For Sale | $849,000 | +5.5% | $454 / Sq Ft |
| 03/31/2023 03/31/23 | Sold | $804,990 | -3.0% | $437 / Sq Ft |
| 03/15/2023 03/15/23 | Pending | -- | -- | -- |
| 02/08/2023 02/08/23 | For Sale | $829,990 | -- | $450 / Sq Ft |
Tax History Compared to Growth
Tax History
| Year | Tax Paid | Tax Assessment Tax Assessment Total Assessment is a certain percentage of the fair market value that is determined by local assessors to be the total taxable value of land and additions on the property. | Land | Improvement |
|---|---|---|---|---|
| 2024 | $9,252 | $821,089 | $426,842 | $394,247 |
| 2023 | $6,606 | $577,421 | $220,602 | $356,819 |
| 2022 | $2,702 | $216,277 | $216,277 | $0 |
Agents Affiliated with this Home
-
Julie Lee
J
Seller's Agent in 2024
Julie Lee
T.N.G. Real Estate Consultants
(562) 370-0231
1 in this area
16 Total Sales
-
Esther Kim
E
Seller Co-Listing Agent in 2024
Esther Kim
T.N.G. Real Estate Consultants
(949) 514-9961
1 in this area
9 Total Sales
-
Joseph Cordi

Buyer's Agent in 2024
Joseph Cordi
Coldwell Banker Realty
(949) 467-4843
1 in this area
15 Total Sales
-
Y
Seller's Agent in 2023
Yoyo Flores
KB Home Sales So. CA Inc.
(619) 328-9984
-
Julio Benenati
J
Buyer's Agent in 2023
Julio Benenati
LPT Realty, Inc
(909) 373-2200
1 in this area
6 Total Sales
Map
Source: California Regional Multiple Listing Service (CRMLS)
MLS Number: OC24072579
APN: 938-341-64
- 6971 Crimson Dr
- 2624 W Cherry Ave
- 1616 Picadilly Way
- 2619 W Olive Ave
- 2514 W Orangethorpe Ave Unit 12
- 2514 W Orangethorpe Ave Unit 7
- 4231 W Hill Ave
- 2540 W Picadilly Way
- 2410 W Orangethorpe Ave Unit 5
- 1133 S Paula Dr Unit 7
- 2413 W Oak Ave
- 238 Kellog Ave
- 2524 W Valencia Dr
- 520 S Paula Ave
- 400 Jensen Way
- 707 S Pine Dr
- 7716 Lavender Cir
- 8282 Celestial Ave
- 2107 W Porter Ave
- 2379 W Coronet Ave
