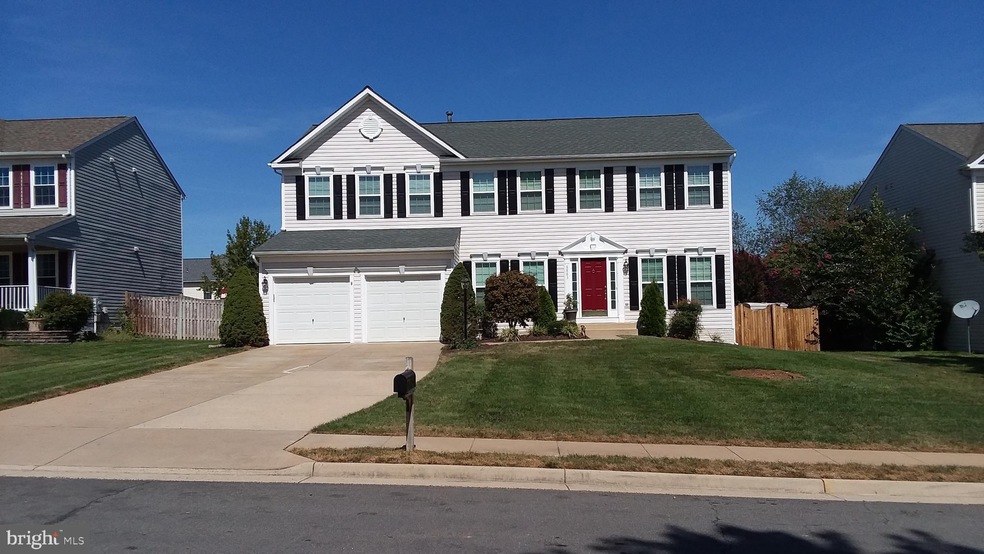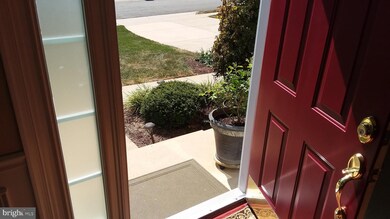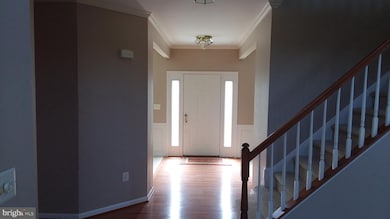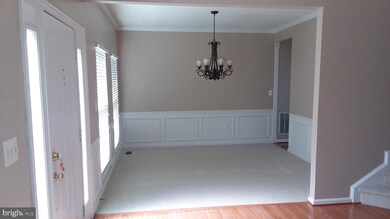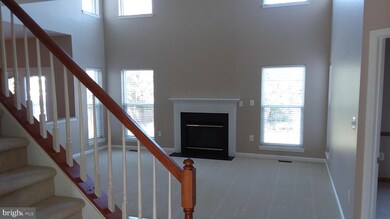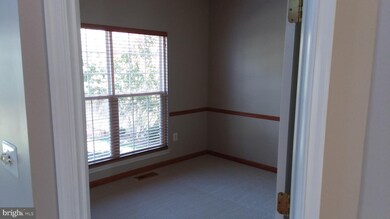
8883 Tenbury Ct Bristow, VA 20136
Linton Hall NeighborhoodHighlights
- Colonial Architecture
- 1 Fireplace
- 2 Car Direct Access Garage
- Gainesville Middle School Rated A-
- Den
- Living Room
About This Home
As of May 2023Magnificent one owner home shows pride of ownership inside and out. Beautifully landscaped with trees, shrubs, flowers and sprinkler system. Hardwood floors from the foyer to the kitchen. Formal living room, dining room. Huge 2 story family room with gas fireplace. Spacious open kitchen with higher-end appliances, island, granite, upgraded cabinets, large pantry and french doors to backyard. Main level office. 4 bedrooms on upper level, 5th (NTC) BR in fully finished walkout basement. Concrete patio winds around to front gate. Fenced backyard with storage shed. Master Suite, walk-in closet, luxury bath with double vanity, soaking tub, shower all with vaulted ceilings. 3 more generously sized BR's on upper level with high-end Samsung laundry. Finished lower level has rec room with built-in entertainment, optional 5th bedroom, kids playroom or hobby room, 3rd full bathroom and a mini kitchen. Students dream zone. Custom window blinds throughout. Move-in ready and perfect condition. Quiet no through street ends at cul-de-sac. Per Insidenova.com - high school redistricting will be the all new 13th high school in 2021/2022 school year!
Last Agent to Sell the Property
Bud Carroll
Samson Properties Listed on: 09/20/2019

Last Buyer's Agent
Bud Carroll
Samson Properties Listed on: 09/20/2019

Home Details
Home Type
- Single Family
Est. Annual Taxes
- $5,339
Year Built
- Built in 2000
Lot Details
- 0.27 Acre Lot
- Property is zoned R4
HOA Fees
- $72 Monthly HOA Fees
Parking
- 2 Car Direct Access Garage
Home Design
- Colonial Architecture
- Vinyl Siding
Interior Spaces
- Property has 3 Levels
- 1 Fireplace
- Living Room
- Dining Room
- Den
- Storage Room
Bedrooms and Bathrooms
Laundry
- Laundry Room
- Laundry on upper level
Finished Basement
- Walk-Out Basement
- Basement Fills Entire Space Under The House
Utilities
- Forced Air Heating and Cooling System
Community Details
- Sheffield Manor Subdivision
Listing and Financial Details
- Tax Lot 19
- Assessor Parcel Number 7596-12-1153
Ownership History
Purchase Details
Home Financials for this Owner
Home Financials are based on the most recent Mortgage that was taken out on this home.Purchase Details
Home Financials for this Owner
Home Financials are based on the most recent Mortgage that was taken out on this home.Purchase Details
Home Financials for this Owner
Home Financials are based on the most recent Mortgage that was taken out on this home.Purchase Details
Home Financials for this Owner
Home Financials are based on the most recent Mortgage that was taken out on this home.Purchase Details
Similar Home in Bristow, VA
Home Values in the Area
Average Home Value in this Area
Purchase History
| Date | Type | Sale Price | Title Company |
|---|---|---|---|
| Deed | $632,000 | None Listed On Document | |
| Deed | $519,900 | Security Title Ins Agcy Inc | |
| Deed | $519,900 | Fidelity National Ttl Ins Co | |
| Deed | $234,984 | -- | |
| Deed | $153,320 | -- |
Mortgage History
| Date | Status | Loan Amount | Loan Type |
|---|---|---|---|
| Open | $600,000 | New Conventional | |
| Previous Owner | $415,920 | New Conventional | |
| Previous Owner | $415,920 | New Conventional | |
| Previous Owner | $18,000 | Unknown | |
| Previous Owner | $30,000 | Credit Line Revolving | |
| Previous Owner | $187,950 | No Value Available |
Property History
| Date | Event | Price | Change | Sq Ft Price |
|---|---|---|---|---|
| 05/08/2023 05/08/23 | Sold | $750,000 | +44.3% | $211 / Sq Ft |
| 04/14/2023 04/14/23 | Pending | -- | -- | -- |
| 11/08/2019 11/08/19 | Sold | $519,900 | 0.0% | $146 / Sq Ft |
| 09/24/2019 09/24/19 | Pending | -- | -- | -- |
| 09/22/2019 09/22/19 | Off Market | $519,900 | -- | -- |
| 09/20/2019 09/20/19 | For Sale | $519,900 | -- | $146 / Sq Ft |
Tax History Compared to Growth
Tax History
| Year | Tax Paid | Tax Assessment Tax Assessment Total Assessment is a certain percentage of the fair market value that is determined by local assessors to be the total taxable value of land and additions on the property. | Land | Improvement |
|---|---|---|---|---|
| 2024 | $6,739 | $677,600 | $210,500 | $467,100 |
| 2023 | $6,576 | $632,000 | $170,800 | $461,200 |
| 2022 | $6,623 | $587,700 | $170,800 | $416,900 |
| 2021 | $6,150 | $504,400 | $124,100 | $380,300 |
| 2020 | $7,375 | $475,800 | $124,100 | $351,700 |
| 2019 | $6,713 | $433,100 | $124,100 | $309,000 |
| 2018 | $5,132 | $425,000 | $124,100 | $300,900 |
| 2017 | $5,088 | $412,600 | $124,100 | $288,500 |
| 2016 | $5,064 | $414,600 | $124,100 | $290,500 |
| 2015 | $4,954 | $412,300 | $123,700 | $288,600 |
| 2014 | $4,954 | $396,800 | $119,300 | $277,500 |
Agents Affiliated with this Home
-
Brandon Carroll

Seller's Agent in 2023
Brandon Carroll
Samson Properties
(703) 861-6016
1 in this area
78 Total Sales
-
Oxana Belskaya

Buyer's Agent in 2023
Oxana Belskaya
Pearson Smith Realty LLC
(202) 569-7530
1 in this area
11 Total Sales
-
B
Seller's Agent in 2019
Bud Carroll
Samson Properties
(703) 831-1051
Map
Source: Bright MLS
MLS Number: VAPW479430
APN: 7596-12-1153
- 8807 Grantham Ct
- 12253 Tulane Falls Dr
- 9078 Brewer Creek Place
- 9016 Brewer Creek Place
- 9207 Cascade Falls Dr
- 9005 Brewer Creek Place
- 12205 Desoto Falls Ct
- 12013 Kemps Landing Cir
- 11917 Hayes Station Way
- 9146 Ribbon Falls Loop
- 12649 Victory Lakes Loop
- 8650 Trenton Chapel Way
- 11914 Rayborn Creek Dr
- 9338 Falling Water Dr
- 12841 Victory Lakes Loop
- 7948 Sequoia Park Way
- 9204 Alvyn Lake Cir
- 11972 Tygart Lake Dr
- 11870 Benton Lake Rd
- 9315 Dawkins Crest Cir
