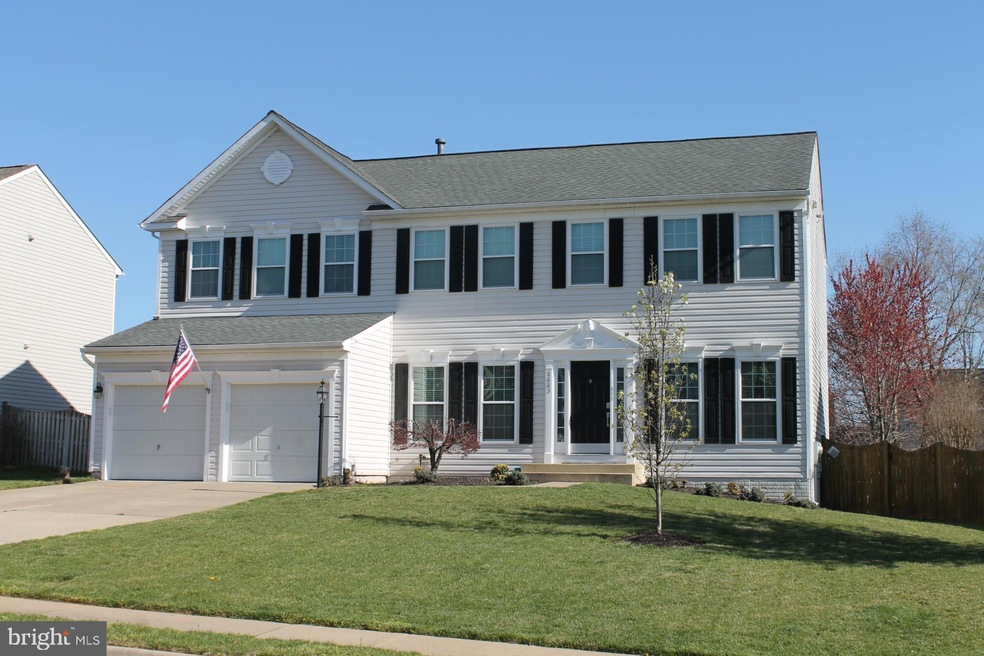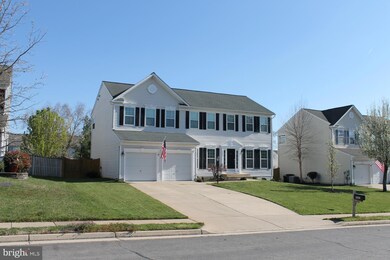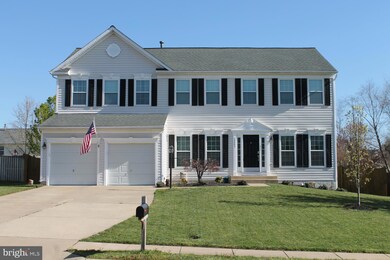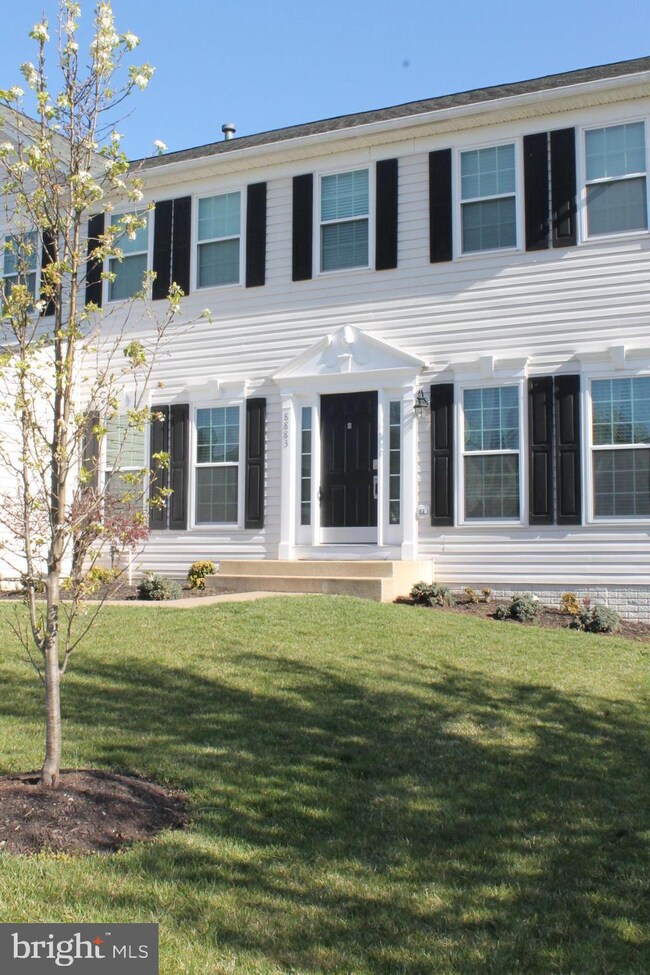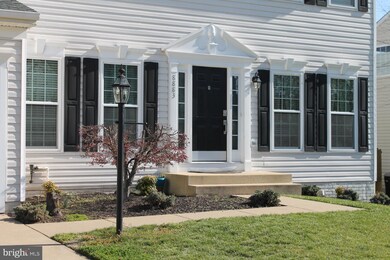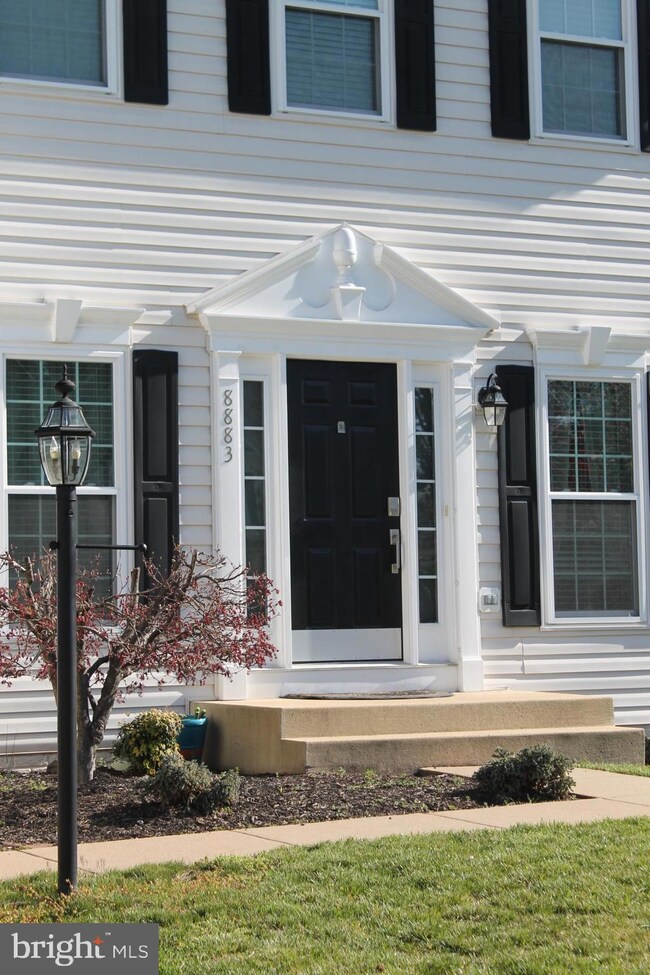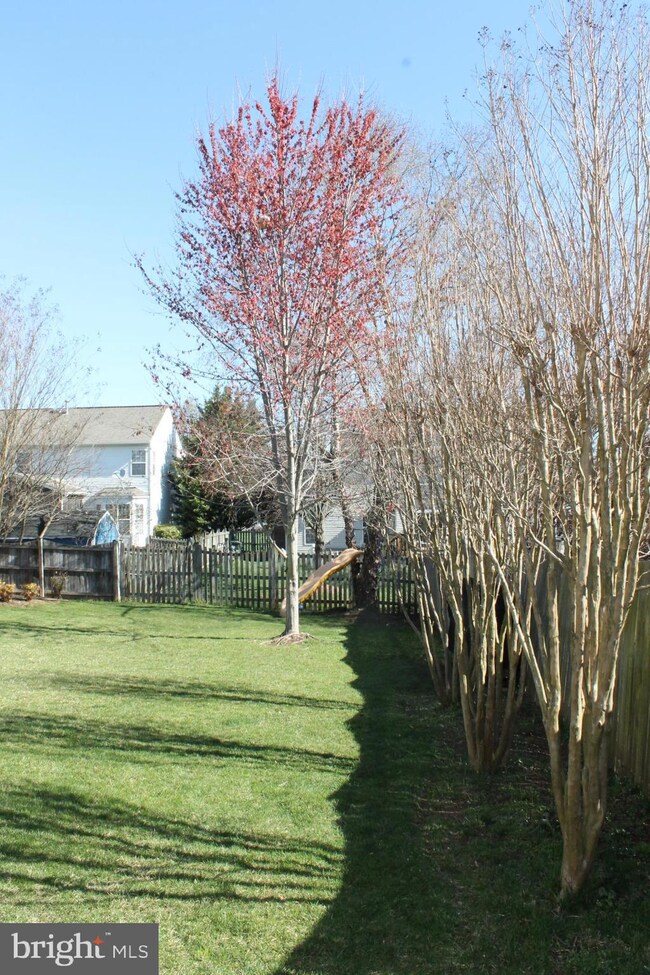
8883 Tenbury Ct Bristow, VA 20136
Linton Hall NeighborhoodHighlights
- Second Kitchen
- Colonial Architecture
- Attic
- Gainesville Middle School Rated A-
- Wood Flooring
- Open Floorplan
About This Home
As of May 20238883 Tenbury Ct has to be your next home! Stunning 4 bed 3 1/2 bath colonial in Sheffield Manor with alluring curb appeal - privacy fenced rear yard - sprinkler system - stamped concrete patio and walkway - and beautifully landscaped with trees, shrubs, & flowers - Inside on the main floor you will find a fully remodeled, custom kitchen with under cabinet lighting, gorgeous waterfall leg quartz countertops, and a built-in ten seater dining table - french doors to rear yard - new paint and fixtures - over-sized two story family room beaming with natural light and a natural gas fireplace - main level office - 1/2 bath - and a formal dining & living room - Upstairs are four bedrooms including a large master suite with luxury bath, dual sink vanity, soaking tub, separate shower & vaulted ceilings - custom designed walk-in closet - three large secondary bedrooms - hall bath with dual sink vanity & laundry room - Lower level includes a fully finished basement with exterior access - well designed kitchenette & dining area - recreational room with built-in entertainment wall - third full bathroom, optional 5th bedroom (NTC) or kids playroom or hobby room, and spacious storage area - There are custom window blinds throughout - upgraded hardware - LED lighting - W/D convey - Trane HVAC unit - whole house humidifier - custom garage shelving & epoxy flooring - new garage door motor - roofing upgraded with architectural shingles - Located on a cul-de-sac street - Move-in ready and excellent condition! Don't wait! (Per Sellers: High School is Gainesville)
Home Details
Home Type
- Single Family
Est. Annual Taxes
- $7,108
Year Built
- Built in 2000
Lot Details
- 0.27 Acre Lot
- Property is Fully Fenced
- Privacy Fence
- Wood Fence
- Extensive Hardscape
- Sprinkler System
- Property is in excellent condition
- Property is zoned R4
HOA Fees
- $87 Monthly HOA Fees
Parking
- 2 Car Direct Access Garage
- Parking Storage or Cabinetry
- Front Facing Garage
- Garage Door Opener
- Driveway
Home Design
- Colonial Architecture
- Architectural Shingle Roof
- Vinyl Siding
- Concrete Perimeter Foundation
Interior Spaces
- Property has 3 Levels
- Ceiling Fan
- Gas Fireplace
- Family Room Off Kitchen
- Open Floorplan
- Dining Area
- Attic
Kitchen
- Second Kitchen
- Breakfast Area or Nook
- Eat-In Kitchen
- Gas Oven or Range
- Built-In Microwave
- Dishwasher
- Kitchen Island
- Upgraded Countertops
Flooring
- Wood
- Carpet
- Tile or Brick
Bedrooms and Bathrooms
- 4 Bedrooms
- Walk-In Closet
- Soaking Tub
Laundry
- Dryer
- Washer
Finished Basement
- Heated Basement
- Basement Fills Entire Space Under The House
- Walk-Up Access
- Connecting Stairway
- Interior and Exterior Basement Entry
- Basement Windows
Schools
- Gainesville High School
Utilities
- Forced Air Heating and Cooling System
- Underground Utilities
- Natural Gas Water Heater
Additional Features
- More Than Two Accessible Exits
- Patio
Listing and Financial Details
- Tax Lot 19
- Assessor Parcel Number 7596-12-1153
Community Details
Overview
- Association fees include pool(s)
- Sequoia Mgmt HOA
- Sheffield Manor Subdivision
Recreation
- Community Basketball Court
- Community Playground
- Community Pool
Ownership History
Purchase Details
Home Financials for this Owner
Home Financials are based on the most recent Mortgage that was taken out on this home.Purchase Details
Home Financials for this Owner
Home Financials are based on the most recent Mortgage that was taken out on this home.Purchase Details
Home Financials for this Owner
Home Financials are based on the most recent Mortgage that was taken out on this home.Purchase Details
Home Financials for this Owner
Home Financials are based on the most recent Mortgage that was taken out on this home.Purchase Details
Similar Homes in the area
Home Values in the Area
Average Home Value in this Area
Purchase History
| Date | Type | Sale Price | Title Company |
|---|---|---|---|
| Deed | $632,000 | None Listed On Document | |
| Deed | $519,900 | Security Title Ins Agcy Inc | |
| Deed | $519,900 | Fidelity National Ttl Ins Co | |
| Deed | $234,984 | -- | |
| Deed | $153,320 | -- |
Mortgage History
| Date | Status | Loan Amount | Loan Type |
|---|---|---|---|
| Open | $600,000 | New Conventional | |
| Previous Owner | $415,920 | New Conventional | |
| Previous Owner | $415,920 | New Conventional | |
| Previous Owner | $18,000 | Unknown | |
| Previous Owner | $30,000 | Credit Line Revolving | |
| Previous Owner | $187,950 | No Value Available |
Property History
| Date | Event | Price | Change | Sq Ft Price |
|---|---|---|---|---|
| 05/08/2023 05/08/23 | Sold | $750,000 | +44.3% | $211 / Sq Ft |
| 04/14/2023 04/14/23 | Pending | -- | -- | -- |
| 11/08/2019 11/08/19 | Sold | $519,900 | 0.0% | $146 / Sq Ft |
| 09/24/2019 09/24/19 | Pending | -- | -- | -- |
| 09/22/2019 09/22/19 | Off Market | $519,900 | -- | -- |
| 09/20/2019 09/20/19 | For Sale | $519,900 | -- | $146 / Sq Ft |
Tax History Compared to Growth
Tax History
| Year | Tax Paid | Tax Assessment Tax Assessment Total Assessment is a certain percentage of the fair market value that is determined by local assessors to be the total taxable value of land and additions on the property. | Land | Improvement |
|---|---|---|---|---|
| 2024 | $6,739 | $677,600 | $210,500 | $467,100 |
| 2023 | $6,576 | $632,000 | $170,800 | $461,200 |
| 2022 | $6,623 | $587,700 | $170,800 | $416,900 |
| 2021 | $6,150 | $504,400 | $124,100 | $380,300 |
| 2020 | $7,375 | $475,800 | $124,100 | $351,700 |
| 2019 | $6,713 | $433,100 | $124,100 | $309,000 |
| 2018 | $5,132 | $425,000 | $124,100 | $300,900 |
| 2017 | $5,088 | $412,600 | $124,100 | $288,500 |
| 2016 | $5,064 | $414,600 | $124,100 | $290,500 |
| 2015 | $4,954 | $412,300 | $123,700 | $288,600 |
| 2014 | $4,954 | $396,800 | $119,300 | $277,500 |
Agents Affiliated with this Home
-

Seller's Agent in 2023
Brandon Carroll
Samson Properties
(703) 861-6016
1 in this area
78 Total Sales
-

Buyer's Agent in 2023
Oxana Belskaya
Pearson Smith Realty LLC
(202) 569-7530
1 in this area
11 Total Sales
-
B
Seller's Agent in 2019
Bud Carroll
Samson Properties
Map
Source: Bright MLS
MLS Number: VAPW2048008
APN: 7596-12-1153
- 8899 Tenbury Ct
- 8778 Grantham Ct
- 12253 Tulane Falls Dr
- 8637 Huddersfield Way
- 8733 Farnham Way
- 8715 Chorley Way
- 9078 Brewer Creek Place
- 12205 Desoto Falls Ct
- 9016 Brewer Creek Place
- 12311 Jarrow Ln
- 12649 Victory Lakes Loop
- 12327 Jarrow Ln
- 12013 Kemps Landing Cir
- 8620 Diver Ct
- 11817 Medway Church Loop
- 8650 Trenton Chapel Way
- 7953 Sequoia Park Way
- 7948 Sequoia Park Way
- 8954 Hanson Grove Ct
- 11972 Tygart Lake Dr
