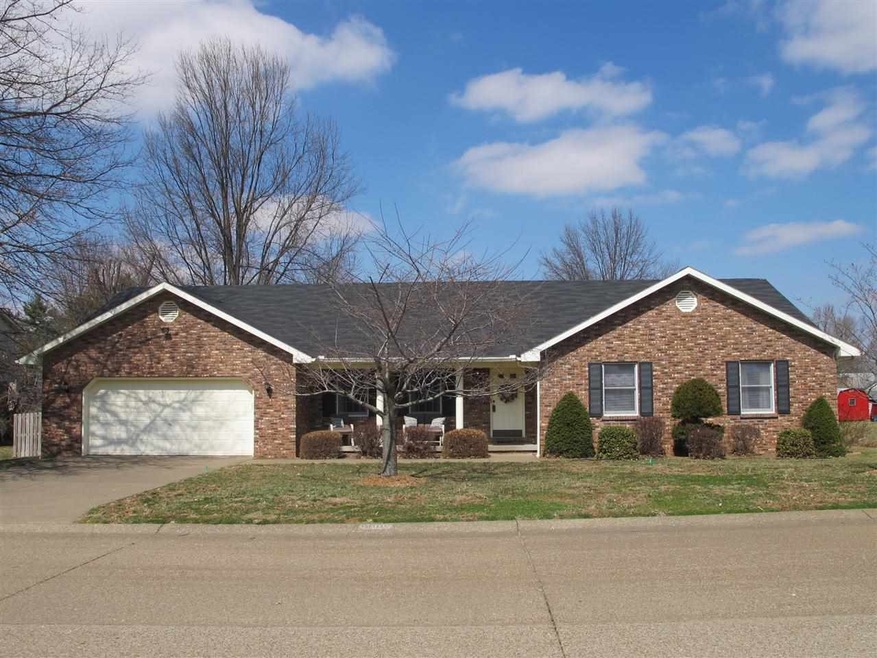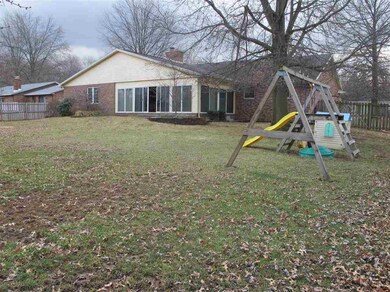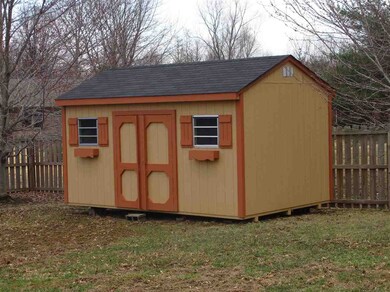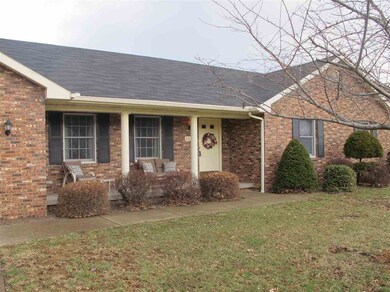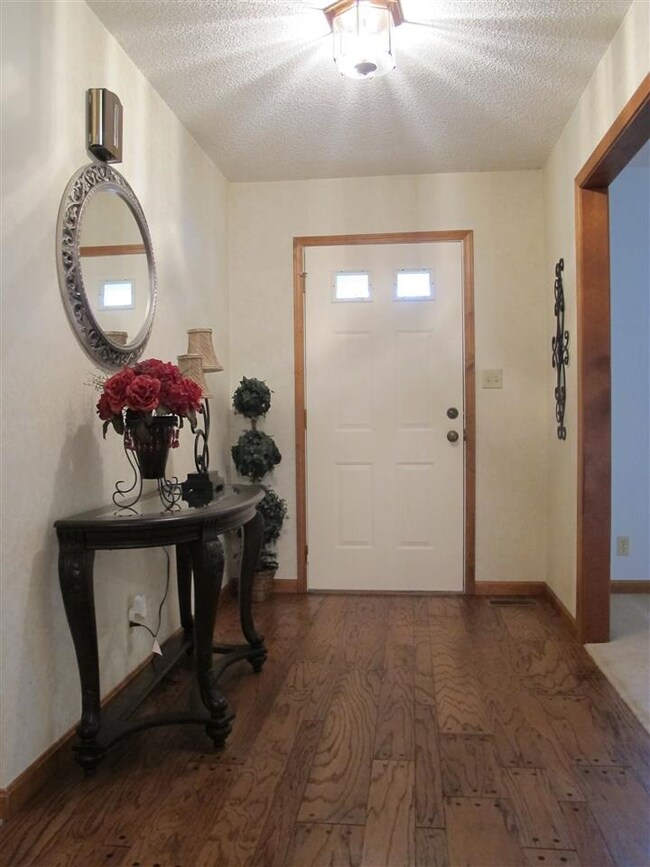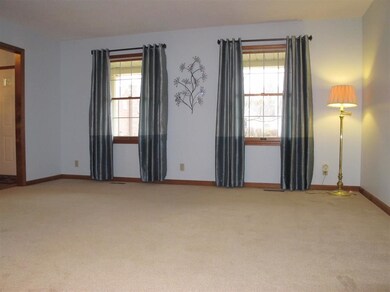
8888 Hickory Ln Newburgh, IN 47630
Estimated Value: $342,000 - $371,000
Highlights
- Spa
- Ranch Style House
- Covered patio or porch
- Newburgh Elementary School Rated A-
- Wood Flooring
- 2 Car Attached Garage
About This Home
As of May 2014Spacious Brick Ranch with Bonus Room and Awesome Sunroom located in popular Framewood Estates. Three Bedrooms, Two and Half Baths, Formal living and dining rooms and an Entry hall that leads to a family room offering a wood burning fireplace with a brick hearth! Kitchen has a breakfast bar, nook, Dishwasher, Refrigerator & Brand New Beautiful Stainless Range with Convection Oven and Microwave! The cabinets are abundant and include appliance garage, pantry cabinet with pull outs, lazy susan and a large corner cabinet. Separate laundry room with closet and adjoined by a half bath. Custom Sunroom addition with cedar walls and ceilings was built in 2000 is heated and cooled and has two room access, making it ideal for year round family enjoyment. (wall speakers and Hot Tub included). There is an additional Bonus Room with a large walk in closet, which is perfect for multi-use. Playroom, Exercise, Billiards or amped up Office. Spacious privacy fenced rear lawn would be ideal for an InGround Pool and large apron. Recent updates include some new carpeting and fresh paint. Two H2O heaters, one was new in 2009. 10x16 Shed is year and half old and offers two windows and a double wide door. HVAC is Zoned and the front roof was new last November. All measurements are approximate and maybe rounded off.
Home Details
Home Type
- Single Family
Est. Annual Taxes
- $1,112
Year Built
- Built in 1985
Lot Details
- 0.44 Acre Lot
- Lot Dimensions are 120x161
- Property is Fully Fenced
- Privacy Fence
- Wood Fence
- Landscaped
- Level Lot
Home Design
- Ranch Style House
- Brick Exterior Construction
- Shingle Roof
- Composite Building Materials
Interior Spaces
- 2,852 Sq Ft Home
- Ceiling Fan
- Wood Burning Fireplace
- Entrance Foyer
- Wood Flooring
- Pull Down Stairs to Attic
- Electric Dryer Hookup
Kitchen
- Eat-In Kitchen
- Breakfast Bar
- Electric Oven or Range
- Laminate Countertops
- Disposal
Bedrooms and Bathrooms
- 3 Bedrooms
- En-Suite Primary Bedroom
- Walk-In Closet
- Bathtub with Shower
Basement
- Block Basement Construction
- Crawl Space
Parking
- 2 Car Attached Garage
- Garage Door Opener
Outdoor Features
- Spa
- Covered patio or porch
Location
- Suburban Location
Utilities
- Forced Air Zoned Heating and Cooling System
- Heating System Uses Gas
- Cable TV Available
Listing and Financial Details
- Home warranty included in the sale of the property
- Assessor Parcel Number 87-12-27-301-032.000-019
Ownership History
Purchase Details
Home Financials for this Owner
Home Financials are based on the most recent Mortgage that was taken out on this home.Similar Homes in Newburgh, IN
Home Values in the Area
Average Home Value in this Area
Purchase History
| Date | Buyer | Sale Price | Title Company |
|---|---|---|---|
| Castillo Erick M | -- | None Available |
Mortgage History
| Date | Status | Borrower | Loan Amount |
|---|---|---|---|
| Open | Castillo Erick M | $140,701 | |
| Closed | Castillo Erick M | $75,000 | |
| Closed | Castillo Erick M | $163,000 |
Property History
| Date | Event | Price | Change | Sq Ft Price |
|---|---|---|---|---|
| 05/29/2014 05/29/14 | Sold | $202,000 | -6.0% | $71 / Sq Ft |
| 05/02/2014 05/02/14 | Pending | -- | -- | -- |
| 03/18/2014 03/18/14 | For Sale | $214,900 | -- | $75 / Sq Ft |
Tax History Compared to Growth
Tax History
| Year | Tax Paid | Tax Assessment Tax Assessment Total Assessment is a certain percentage of the fair market value that is determined by local assessors to be the total taxable value of land and additions on the property. | Land | Improvement |
|---|---|---|---|---|
| 2024 | $2,357 | $311,000 | $64,800 | $246,200 |
| 2023 | $2,206 | $294,100 | $34,200 | $259,900 |
| 2022 | $2,131 | $268,500 | $34,900 | $233,600 |
| 2021 | $1,748 | $214,800 | $27,900 | $186,900 |
| 2020 | $1,637 | $198,900 | $26,800 | $172,100 |
| 2019 | $1,616 | $192,000 | $26,800 | $165,200 |
| 2018 | $1,428 | $181,600 | $26,800 | $154,800 |
| 2017 | $1,350 | $174,800 | $26,800 | $148,000 |
| 2016 | $1,312 | $171,800 | $26,800 | $145,000 |
| 2014 | $1,278 | $177,800 | $28,200 | $149,600 |
| 2013 | $1,057 | $158,300 | $28,200 | $130,100 |
Agents Affiliated with this Home
-
Kathy Borkowski

Seller's Agent in 2014
Kathy Borkowski
ERA FIRST ADVANTAGE REALTY, INC
(812) 499-1051
201 Total Sales
-
J
Buyer's Agent in 2014
Joe Schitter
HARRIS REAL ESTATE LLC
Map
Source: Indiana Regional MLS
MLS Number: 201407635
APN: 87-12-27-301-032.000-019
- 9147 Halston Cir
- 4288 Windhill Ln
- 4680 Clint Cir
- 4322 Hawthorne Dr
- 4711 Stonegate Dr
- 9366 Millicent Ct
- 8634 Briarose Ct
- 4977 Yorkridge Ct
- 0 Willow Pond Rd
- 4100 Triple Crown Dr
- 9366 Emily Ct
- 4077 Frame Rd
- 4540 Fieldcrest Place Cir
- 5312 Ellington Ct
- 4600 Fieldcrest Place Cir
- 4595 Fieldcrest Place Cir
- 5318 Claiborn Ct
- 8166 Outer Lincoln Ave
- 4720 Estate Dr
- 8205 Wyngate Cir
- 8888 Hickory Ln
- 8900 Hickory Ln
- 8866 Hickory Ln
- 8899 Framewood Dr
- 8911 Framewood Dr
- 8877 Framewood Dr
- 8899 Hickory Ln
- 8922 Hickory Ln
- 8844 Hickory Ln
- 8877 Hickory Ln
- 8911 Hickory Ln
- 8933 Framewood Dr
- 8855 Framewood Dr
- 8855 Hickory Ln
- 8933 Hickory Ln
- 8944 Hickory Ln
- 8822 Hickory Ln
- 8888 Framewood Dr
- 8955 Framewood Dr
- 8833 Framewood Dr
