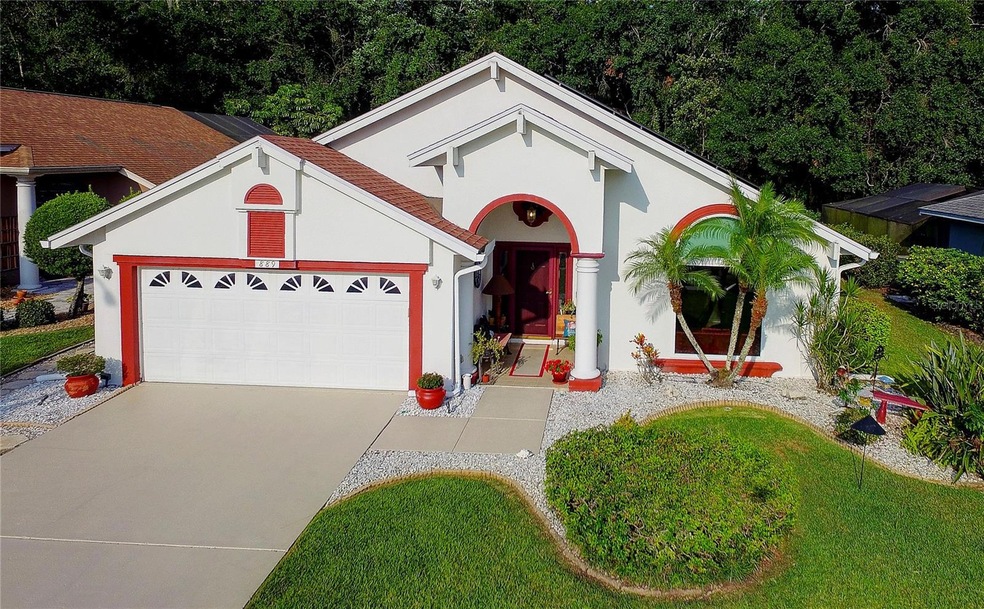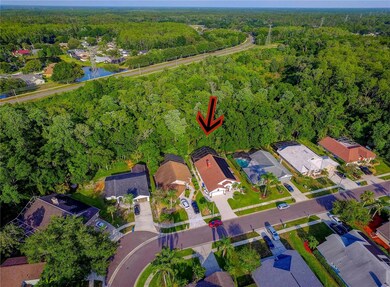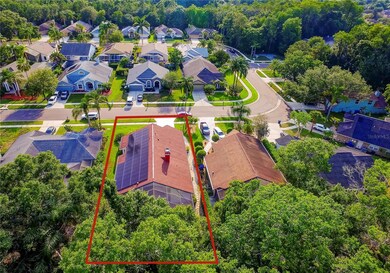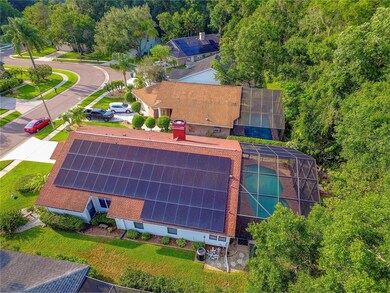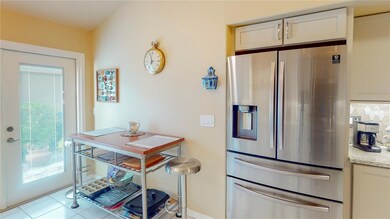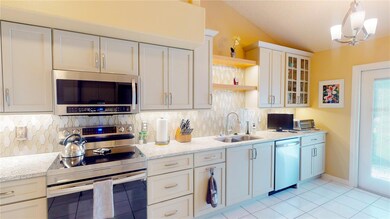
889 Crestridge Cir Tarpon Springs, FL 34688
Woodfield NeighborhoodEstimated Value: $562,000 - $675,000
Highlights
- Screened Pool
- Solar Power System
- Vaulted Ceiling
- Brooker Creek Elementary School Rated A-
- View of Trees or Woods
- Main Floor Primary Bedroom
About This Home
As of July 2023Solar Powered Home!! Always wanted to live in that neighborhood where everyone is friendly and waves hello? Then welcome home to one of Tarpon Springs' most desired subdivisions... The Fieldstone Village of Woodfield! As you walk through the front door of this beautifully updated home, you'll be treated to a bright, open floor plan, with tall ceilings and lots of natural light. Owners have spared no expense in upgrading this home. The list of upgrades include, a complete kitchen remodel done in 2021, solar panels installed in 2021, water heater and water softener in 2019, complete master bathroom remodel, and so much more. Ceramic tile and wood floors throughout the entire home. Sit and relax in the living room next to the fireplace while enjoying views of the wooded conservation out back. Head outside through the large sliding doors and take a cool dip in pool, or soak in the hot tub. Everything is screened in so there's no need to worry about pests. Come see this extraordinary home for yourself. Do not miss your chance!
Home Details
Home Type
- Single Family
Est. Annual Taxes
- $3,213
Year Built
- Built in 1988
Lot Details
- 7,131 Sq Ft Lot
- Near Conservation Area
- West Facing Home
- Garden
- Property is zoned RPD-2.5_1.
HOA Fees
- $37 Monthly HOA Fees
Parking
- 2 Car Attached Garage
Property Views
- Woods
- Garden
Home Design
- Block Foundation
- Wood Frame Construction
- Shingle Roof
- Stucco
Interior Spaces
- 2,007 Sq Ft Home
- Vaulted Ceiling
- Family Room
- Living Room
Kitchen
- Range
- Dishwasher
- Solid Surface Countertops
Flooring
- Laminate
- Ceramic Tile
Bedrooms and Bathrooms
- 3 Bedrooms
- Primary Bedroom on Main
- Walk-In Closet
- 2 Full Bathrooms
Laundry
- Laundry in unit
- Dryer
- Washer
Eco-Friendly Details
- Solar Power System
Pool
- Screened Pool
- Heated In Ground Pool
- Heated Spa
- Above Ground Spa
- Fence Around Pool
- Child Gate Fence
- Pool Sweep
- Auto Pool Cleaner
Schools
- Brooker Creek Elementary School
- Tarpon Springs Middle School
- East Lake High School
Utilities
- Central Air
- Heating Available
- Water Softener
Community Details
- Woodfield Community Association, Phone Number (813) 433-2000
- Visit Association Website
- Fieldstone Village At Woodfield Subdivision
- The community has rules related to deed restrictions
Listing and Financial Details
- Visit Down Payment Resource Website
- Tax Lot 18
- Assessor Parcel Number 15-27-16-27806-000-0180
Ownership History
Purchase Details
Home Financials for this Owner
Home Financials are based on the most recent Mortgage that was taken out on this home.Purchase Details
Purchase Details
Purchase Details
Home Financials for this Owner
Home Financials are based on the most recent Mortgage that was taken out on this home.Purchase Details
Purchase Details
Purchase Details
Home Financials for this Owner
Home Financials are based on the most recent Mortgage that was taken out on this home.Purchase Details
Home Financials for this Owner
Home Financials are based on the most recent Mortgage that was taken out on this home.Similar Homes in Tarpon Springs, FL
Home Values in the Area
Average Home Value in this Area
Purchase History
| Date | Buyer | Sale Price | Title Company |
|---|---|---|---|
| D Hazzard Revocable Trust | $605,000 | Flagship Title | |
| Reatini Douglas J | -- | Attorney | |
| Reatini Douglas J | $100 | -- | |
| Whitehurst Bonnie L | $325,000 | Alpha Omega Title Svcs Inc | |
| Griff Michael | $268,000 | -- | |
| Alpert Barney | $171,000 | -- | |
| Alpert Barney | $171,000 | -- | |
| Evans John L | $146,500 | -- | |
| Brooks Edwin C | $128,300 | -- |
Mortgage History
| Date | Status | Borrower | Loan Amount |
|---|---|---|---|
| Open | D Hazzard Revocable Trust | $484,000 | |
| Previous Owner | Whitehurst Bonnie L | $89,000 | |
| Previous Owner | Whitehurst Bonnie L | $123,000 | |
| Previous Owner | Reatini Douglas J | $100,000 | |
| Previous Owner | Whitehurst Bonnie L | $231,400 | |
| Previous Owner | Whitehurst Bonnie L | $247,000 | |
| Previous Owner | Whitehurst Bonnie L | $60,000 | |
| Previous Owner | Whitehurst Bonnie L | $240,000 | |
| Previous Owner | Whitehurst Bonnie L | $292,500 | |
| Previous Owner | Evans John L | $154,150 | |
| Previous Owner | Brooks Edwin C | $114,300 |
Property History
| Date | Event | Price | Change | Sq Ft Price |
|---|---|---|---|---|
| 07/24/2023 07/24/23 | Sold | $605,000 | -1.6% | $301 / Sq Ft |
| 06/07/2023 06/07/23 | Pending | -- | -- | -- |
| 06/05/2023 06/05/23 | For Sale | $614,900 | -- | $306 / Sq Ft |
Tax History Compared to Growth
Tax History
| Year | Tax Paid | Tax Assessment Tax Assessment Total Assessment is a certain percentage of the fair market value that is determined by local assessors to be the total taxable value of land and additions on the property. | Land | Improvement |
|---|---|---|---|---|
| 2024 | $3,316 | $440,794 | $136,169 | $304,625 |
| 2023 | $3,316 | $215,741 | $0 | $0 |
| 2022 | $3,213 | $209,457 | $0 | $0 |
| 2021 | $3,228 | $203,356 | $0 | $0 |
| 2020 | $3,218 | $200,548 | $0 | $0 |
| 2019 | $3,164 | $196,039 | $0 | $0 |
| 2018 | $3,119 | $192,384 | $0 | $0 |
| 2017 | $3,090 | $188,427 | $0 | $0 |
| 2016 | $3,060 | $184,551 | $0 | $0 |
| 2015 | $3,109 | $183,268 | $0 | $0 |
| 2014 | $3,091 | $181,813 | $0 | $0 |
Agents Affiliated with this Home
-
Seth Whitehurst
S
Seller's Agent in 2023
Seth Whitehurst
CHARLES RUTENBERG REALTY INC
(866) 580-6402
1 in this area
10 Total Sales
-
Melissa Raleigh

Buyer's Agent in 2023
Melissa Raleigh
COLDWELL BANKER REALTY
(401) 742-5784
1 in this area
47 Total Sales
Map
Source: Stellar MLS
MLS Number: T3450557
APN: 15-27-16-27806-000-0180
- 3198 Thatcher Ln
- 737 Winslow Park Blvd
- 3342 Wedgewood Way
- 954 Cobblestone Ln
- 591 Waterford Cir W
- 599 Centerwood Dr
- 3360 Hickorywood Way
- 500 Waterford Cir W
- 1182 Pine Ridge Cir W Unit B1
- 1308 Pine Ridge Cir E Unit E3
- 1309 Pine Ridge Cir E Unit D3
- 1309 Pine Ridge Cir E Unit H3
- 490 Knight Dr
- 1337 Pine Ridge Cir E Unit D2
- 1170 Pine Ridge Cir W Unit C2
- 1290 Pine Ridge Cir E Unit G1
- 1187 Mistwood Dr
- 1281 Pine Ridge Cir E Unit H1
- 1243 Pine Ridge Cir W Unit B1
- 3338 Laurelwood Ct
- 889 Crestridge Cir
- 891 Crestridge Cir
- 893 Crestridge Cir
- 885 Crestridge Cir
- 890 Crestridge Cir
- 892 Crestridge Cir
- 888 Crestridge Cir
- 895 Crestridge Cir
- 884 Crestridge Cir
- 881 Crestridge Cir
- 897 Crestridge Cir
- 855 Crestridge Cir
- 899 Crestridge Cir
- 857 Crestridge Cir
- 853 Crestridge Cir
- 882 Crestridge Cir
- 859 Crestridge Cir
- 861 Crestridge Cir
- 878 Crestridge Cir
- 876 Crestridge Cir
