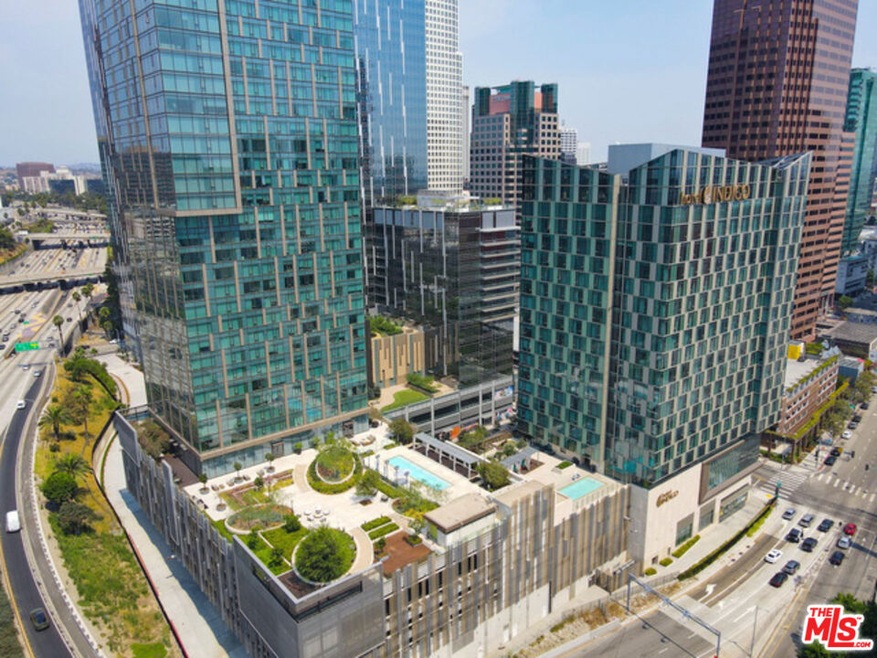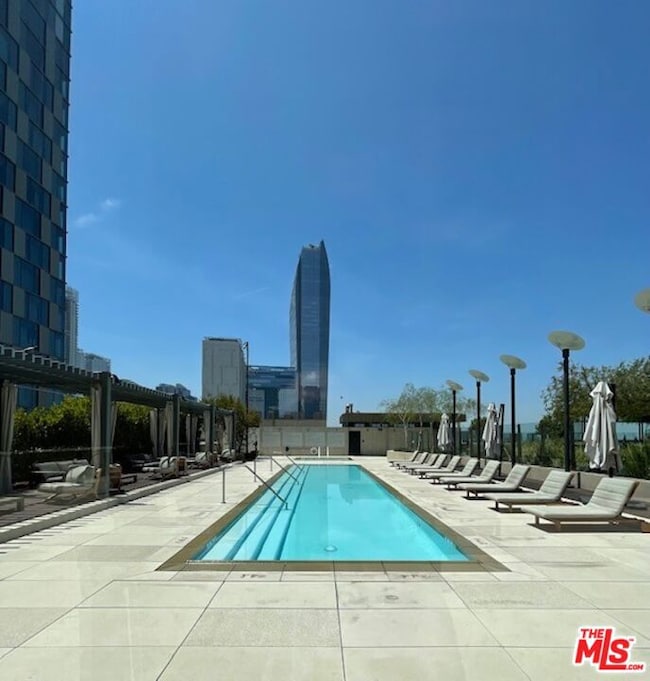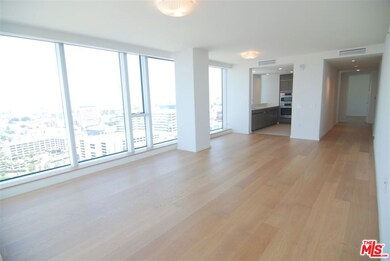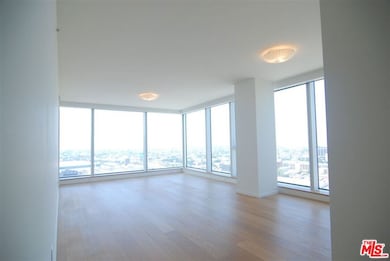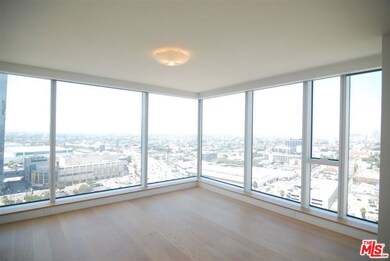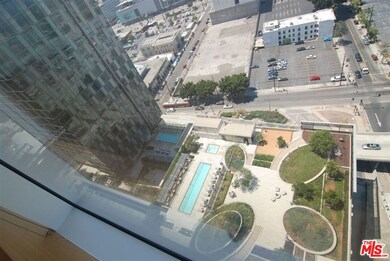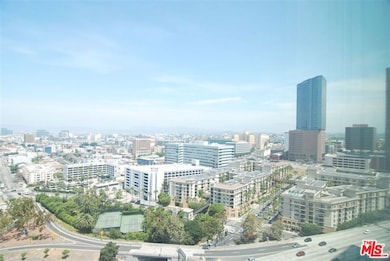Metropolis Los Angeles - Tower I 889 Francisco St Unit 2406 Los Angeles, CA 90017
Downtown LA NeighborhoodHighlights
- Ocean View
- 24-Hour Security
- 2.27 Acre Lot
- Fitness Center
- Heated Infinity Pool
- Clubhouse
About This Home
**AVAILABLE FOR IMMEDIATE MOVE IN** The award winning world class design team of Gensler & Span Architecture brings you Metropolis luxury residences. This stunning 26th floor South West Corner unit showcases breathtaking panoramic views spanning DTLA, Hollywood Hills, & Santa Monica. This is largest 2b/2.5 layout available (outside of penthouse level). Floor to ceiling windows flood the living space with natural light. Enjoy the gourmet kitchen with Caesar-stone counter tops, sleek designed soft self-closing cabinetry, built in refrigerator, cooktop & oven. Completing the home is beautiful light oak wood flooring, custom window shades, laundry, 2-tandem covered parking spaces in the secured garage. Residents enjoy an unprecedented amenity deck with spectacular sun/pool deck, sky gardens, outdoor BBQ & dining area, state of the art fitness center, business lounge, pool table, screening/movie theatre, resident lounge, & 24-hour lobby attendant/security. Indigo Hotel located onsite. Metropolis is located steps from Crypto.com center, Financial District/South Park, shopping, world class dining and entertainment, cafes, shops, and more! Come home to Metropolis, a handsome case of contemporary luxury & design that exemplifies the burgeoning community of art, culture, and entertainment in Downtown LA. Rent includes 2 parking spaces, water, trash, & gas. Residents pay their own electricity + internet.
Condo Details
Home Type
- Condominium
Est. Annual Taxes
- $23,392
Year Built
- Built in 2017
Lot Details
- South Facing Home
Property Views
- Ocean
- Peek-A-Boo
- Mountain
Home Design
- Contemporary Architecture
Interior Spaces
- 1,720 Sq Ft Home
- Living Room
- Dining Room
- Den
- Wood Flooring
Kitchen
- Oven or Range
- Microwave
- Freezer
- Dishwasher
- Disposal
Bedrooms and Bathrooms
- 2 Bedrooms
- Walk-In Closet
Laundry
- Laundry Room
- Dryer
- Washer
Parking
- 2 Car Attached Garage
- Controlled Entrance
Pool
- Heated Infinity Pool
- Heated Lap Pool
Utilities
- Central Heating and Cooling System
- Vented Exhaust Fan
Listing and Financial Details
- Security Deposit $5,500
- Tenant pays for insurance, move in fee, move out fee, electricity, cable TV
- Rent includes association dues, gas, water, trash collection
- 12 Month Lease Term
- Assessor Parcel Number 5144-032-015
Community Details
Overview
- 308 Units
- High-Rise Condominium
- Maintained Community
- 38-Story Property
Amenities
- Outdoor Cooking Area
- Sundeck
- Community Fire Pit
- Community Barbecue Grill
- Sauna
- Banquet Facilities
- Card Room
- Recreation Room
Recreation
- Community Playground
Pet Policy
- Call for details about the types of pets allowed
Security
- 24-Hour Security
- Resident Manager or Management On Site
- Controlled Access
Map
About Metropolis Los Angeles - Tower I
Source: The MLS
MLS Number: 25620889
APN: 5144-032-015
- 889 Francisco St Unit 1508
- 889 Francisco St Unit 1911
- 889 Francisco St Unit 1010
- 889 Francisco St Unit 2601
- 889 Francisco St Unit 709
- 889 Francisco St Unit 2210
- 889 Francisco St Unit 1909-F
- 889 Francisco St Unit 806
- 889 Francisco St Unit 909
- 889 Francisco St Unit 905
- 889 Francisco St Unit 1501
- 889 Francisco St Unit 1903
- 889 Francisco St Unit 710
- 889 Francisco St Unit 2608
- 889 Francisco St Unit 2610
- 889 Francisco St Unit 1105
- 889 Francisco St Unit 2611
- 889 Francisco St Unit 1801
- 889 Francisco St Unit 1001
- 889 Francisco St Unit 2505
- 889 Francisco St
- 889 Francisco St Unit 1002
- 889 Francisco St Unit 3702
- 889 Francisco St Unit 1510
- 889 Francisco St Unit 3401
- 889 Francisco St Unit 3305
- 889 Francisco St Unit 1001
- 889 Francisco St Unit 2501
- 889 Francisco St Unit 2407
- 889 Francisco St Unit 1903
- 889 Francisco St Unit 902-A
- 889 Francisco St Unit 1105
- 877 Francisco St Unit 1510
- 877 Francisco St Unit 4111
- 877 Francisco St Unit 2811
- 877 Francisco St Unit 521
- 877 Francisco St Unit 1019
- 877 Francisco St Unit 2107
- 877 Francisco St Unit 4211
- 877 Francisco St Unit 1521
