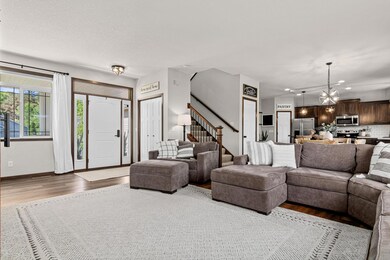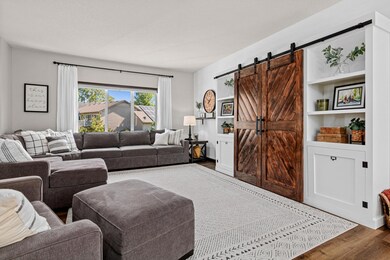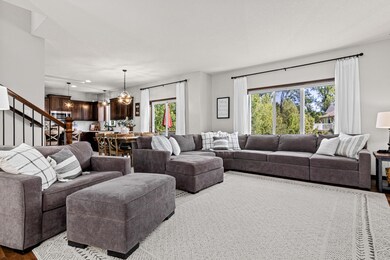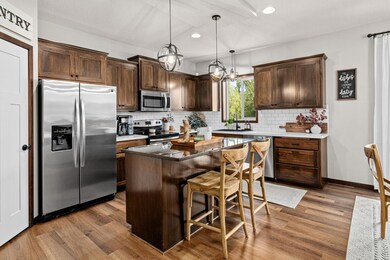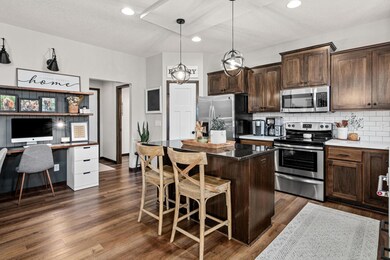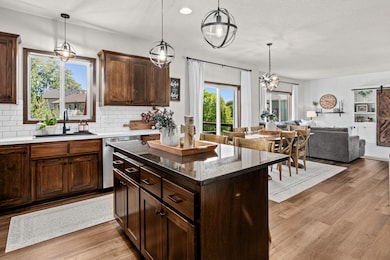
889 Kelly St Circle Pines, MN 55014
Highlights
- Deck
- 1 Fireplace
- The kitchen features windows
- Recreation Room
- No HOA
- 3 Car Attached Garage
About This Home
As of July 2025Meticulously maintained and packed with designer touches, this two-story stunner in Lino Lakes shows like a model home. From the moment you walk in, the open-concept layout welcomes you with warm hardwood floors and a gourmet kitchen featuring a granite island, custom mission-style cabinetry, workspace in the kitchen, and a walk-in pantry.
Upstairs, all 3 bedrooms, including the spacious primary suite, are thoughtfully placed. The primary retreat offers a walk-in closet and a spa-like bath with a whirlpool tub and walk-in shower. You’ll also love the upper-level laundry. Downstairs, the beautifully finished walk-out basement adds versatile living space with the 4th bedroom, full bathroom, and room to entertain, work, or relax. Outside, enjoy a fully fenced backyard perfect for summer nights and weekend play. All this is set in a vibrant community with easy access to parks, trails, and the Rice Creek Chain of Lakes. Plus, The Rookery Activity Center is just minutes away. If you’ve been looking for a move-in ready home that has it all - space, style, location - this is the one! Schedule your private showing today!
Home Details
Home Type
- Single Family
Est. Annual Taxes
- $4,441
Year Built
- Built in 2013
Lot Details
- 0.3 Acre Lot
- Lot Dimensions are 164x143x32x115
Parking
- 3 Car Attached Garage
Interior Spaces
- 2-Story Property
- 1 Fireplace
- Living Room
- Combination Kitchen and Dining Room
- Recreation Room
- Utility Room
Kitchen
- Range
- Microwave
- Dishwasher
- The kitchen features windows
Bedrooms and Bathrooms
- 4 Bedrooms
- Walk-In Closet
Laundry
- Dryer
- Washer
Finished Basement
- Walk-Out Basement
- Basement Fills Entire Space Under The House
- Basement Storage
Additional Features
- Air Exchanger
- Deck
- Forced Air Heating and Cooling System
Community Details
- No Home Owners Association
- Pine Glen 2Nd Add Subdivision
Listing and Financial Details
- Assessor Parcel Number 093122220046
Ownership History
Purchase Details
Home Financials for this Owner
Home Financials are based on the most recent Mortgage that was taken out on this home.Purchase Details
Home Financials for this Owner
Home Financials are based on the most recent Mortgage that was taken out on this home.Purchase Details
Home Financials for this Owner
Home Financials are based on the most recent Mortgage that was taken out on this home.Similar Homes in Circle Pines, MN
Home Values in the Area
Average Home Value in this Area
Purchase History
| Date | Type | Sale Price | Title Company |
|---|---|---|---|
| Deed | $537,000 | -- | |
| Warranty Deed | $300,000 | None Available | |
| Warranty Deed | $79,900 | None Available |
Mortgage History
| Date | Status | Loan Amount | Loan Type |
|---|---|---|---|
| Open | $537,000 | New Conventional | |
| Previous Owner | $250,900 | New Conventional | |
| Previous Owner | $284,050 | New Conventional | |
| Previous Owner | $110,000 | Purchase Money Mortgage | |
| Previous Owner | $61,000 | Credit Line Revolving |
Property History
| Date | Event | Price | Change | Sq Ft Price |
|---|---|---|---|---|
| 07/29/2025 07/29/25 | Sold | $537,000 | +7.4% | $226 / Sq Ft |
| 06/01/2025 06/01/25 | Pending | -- | -- | -- |
| 05/29/2025 05/29/25 | For Sale | $499,900 | +66.6% | $210 / Sq Ft |
| 07/11/2014 07/11/14 | Sold | $300,000 | 0.0% | $159 / Sq Ft |
| 06/23/2014 06/23/14 | Pending | -- | -- | -- |
| 02/13/2014 02/13/14 | For Sale | $299,900 | -- | $159 / Sq Ft |
Tax History Compared to Growth
Tax History
| Year | Tax Paid | Tax Assessment Tax Assessment Total Assessment is a certain percentage of the fair market value that is determined by local assessors to be the total taxable value of land and additions on the property. | Land | Improvement |
|---|---|---|---|---|
| 2025 | $4,581 | $440,900 | $123,000 | $317,900 |
| 2024 | $4,581 | $424,100 | $116,600 | $307,500 |
| 2023 | $4,281 | $439,100 | $116,600 | $322,500 |
| 2022 | $3,791 | $433,400 | $105,100 | $328,300 |
| 2021 | $3,747 | $337,000 | $80,000 | $257,000 |
| 2020 | $3,874 | $322,800 | $80,000 | $242,800 |
| 2019 | $3,892 | $326,400 | $79,800 | $246,600 |
| 2018 | $3,619 | $313,100 | $0 | $0 |
| 2017 | $3,566 | $304,900 | $0 | $0 |
| 2016 | $3,322 | $265,300 | $0 | $0 |
| 2015 | $1,898 | $265,300 | $76,700 | $188,600 |
| 2014 | -- | $65,300 | $65,300 | $0 |
Agents Affiliated with this Home
-
Sara Capecchi

Seller's Agent in 2025
Sara Capecchi
EXP Realty, LLC
(612) 804-9259
6 in this area
381 Total Sales
-
Meng Vang
M
Buyer's Agent in 2025
Meng Vang
Partners Realty Inc.
(612) 961-8815
1 in this area
29 Total Sales
-
D
Seller's Agent in 2014
Dane Willenbring
RE/MAX
-
D
Buyer's Agent in 2014
Douglas Donovan
Edina Realty, Inc.
Map
Source: NorthstarMLS
MLS Number: 6722239
APN: 09-31-22-22-0046
- 867 Lois Ln
- 939 Lois Ln
- 7920 Lake Dr
- 802 Lois Ln
- 790 Lois Ln
- 600 Haywood Dr
- 8070 Glenwood Dr
- Langford Plan at Nature's Refuge
- Hillcrest Plan at Nature's Refuge
- Victoria Plan at Nature's Refuge
- Beckett Plan at Nature's Refuge
- Marley Plan at Nature's Refuge
- Nicholas Plan at Nature's Refuge
- Jordan Plan at Nature's Refuge
- Taylor Plan at Nature's Refuge
- Amelia Plan at Nature's Refuge
- Leo Plan at Nature's Refuge
- Archer Plan at Nature's Refuge
- Alexander Plan at Nature's Refuge
- Grayson Plan at Nature's Refuge

