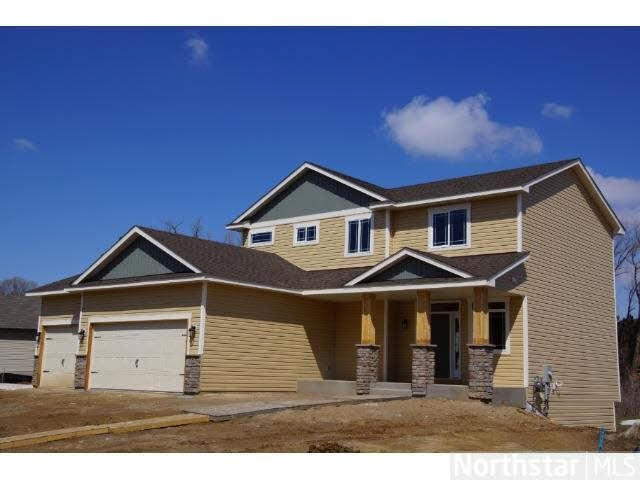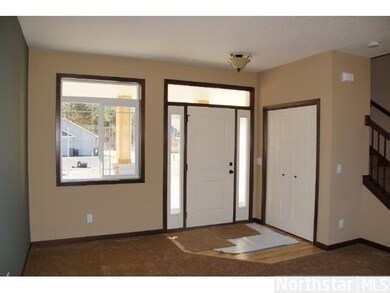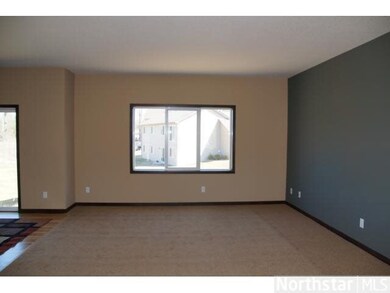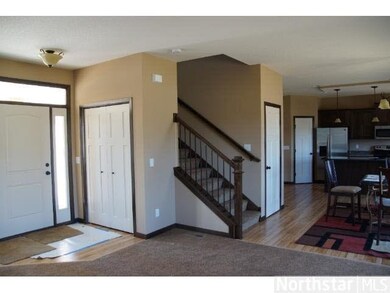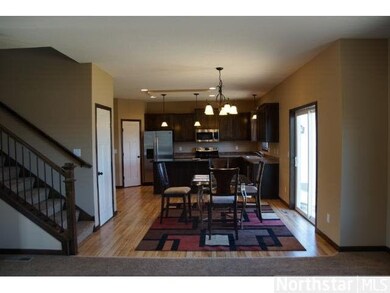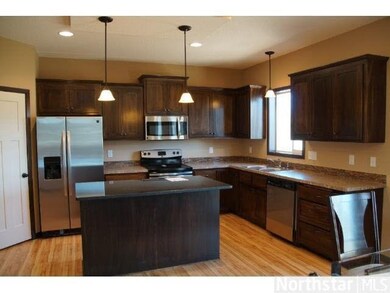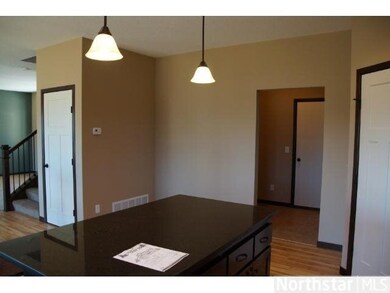
889 Kelly St Circle Pines, MN 55014
Highlights
- New Construction
- Porch
- Walk-In Closet
- Whirlpool Bathtub
- 3 Car Attached Garage
- Bathroom on Main Level
About This Home
As of July 2025Well Designed Great Room Style 2-story plan. Granite center island kitchen, custom mission style cabinets, master bath with whirlpool and separate shower. Large bedrooms and closets. Walkout Basement.
Last Agent to Sell the Property
Dane Willenbring
Re/Max Results Listed on: 02/13/2014
Last Buyer's Agent
Douglas Donovan
Edina Realty, Inc.
Home Details
Home Type
- Single Family
Est. Annual Taxes
- $4,581
Year Built
- 2014
Home Design
- Brick Exterior Construction
- Metal Siding
- Vinyl Siding
Interior Spaces
- 1,886 Sq Ft Home
- 2-Story Property
- Combination Kitchen and Dining Room
- Washer and Dryer Hookup
Kitchen
- Range
- Microwave
- Dishwasher
Bedrooms and Bathrooms
- 3 Bedrooms
- Walk-In Closet
- Bathroom Rough-In
- Primary Bathroom is a Full Bathroom
- Bathroom on Main Level
- Whirlpool Bathtub
- Bathtub With Separate Shower Stall
Basement
- Walk-Out Basement
- Basement Fills Entire Space Under The House
- Drain
Parking
- 3 Car Attached Garage
- Driveway
Additional Features
- Porch
- Lot Dimensions are 164x143x32
- Forced Air Heating and Cooling System
Community Details
Listing and Financial Details
- Assessor Parcel Number 093122220046
Ownership History
Purchase Details
Home Financials for this Owner
Home Financials are based on the most recent Mortgage that was taken out on this home.Purchase Details
Home Financials for this Owner
Home Financials are based on the most recent Mortgage that was taken out on this home.Similar Homes in Circle Pines, MN
Home Values in the Area
Average Home Value in this Area
Purchase History
| Date | Type | Sale Price | Title Company |
|---|---|---|---|
| Warranty Deed | $300,000 | None Available | |
| Warranty Deed | $79,900 | None Available |
Mortgage History
| Date | Status | Loan Amount | Loan Type |
|---|---|---|---|
| Open | $250,900 | New Conventional | |
| Closed | $284,050 | New Conventional | |
| Previous Owner | $110,000 | Purchase Money Mortgage | |
| Previous Owner | $61,000 | Credit Line Revolving |
Property History
| Date | Event | Price | Change | Sq Ft Price |
|---|---|---|---|---|
| 07/29/2025 07/29/25 | Sold | $537,000 | +7.4% | $226 / Sq Ft |
| 06/01/2025 06/01/25 | Pending | -- | -- | -- |
| 05/29/2025 05/29/25 | For Sale | $499,900 | +66.6% | $210 / Sq Ft |
| 07/11/2014 07/11/14 | Sold | $300,000 | 0.0% | $159 / Sq Ft |
| 06/23/2014 06/23/14 | Pending | -- | -- | -- |
| 02/13/2014 02/13/14 | For Sale | $299,900 | -- | $159 / Sq Ft |
Tax History Compared to Growth
Tax History
| Year | Tax Paid | Tax Assessment Tax Assessment Total Assessment is a certain percentage of the fair market value that is determined by local assessors to be the total taxable value of land and additions on the property. | Land | Improvement |
|---|---|---|---|---|
| 2025 | $4,581 | $440,900 | $123,000 | $317,900 |
| 2024 | $4,581 | $424,100 | $116,600 | $307,500 |
| 2023 | $4,281 | $439,100 | $116,600 | $322,500 |
| 2022 | $3,791 | $433,400 | $105,100 | $328,300 |
| 2021 | $3,747 | $337,000 | $80,000 | $257,000 |
| 2020 | $3,874 | $322,800 | $80,000 | $242,800 |
| 2019 | $3,892 | $326,400 | $79,800 | $246,600 |
| 2018 | $3,619 | $313,100 | $0 | $0 |
| 2017 | $3,566 | $304,900 | $0 | $0 |
| 2016 | $3,322 | $265,300 | $0 | $0 |
| 2015 | $1,898 | $265,300 | $76,700 | $188,600 |
| 2014 | -- | $65,300 | $65,300 | $0 |
Agents Affiliated with this Home
-

Seller's Agent in 2025
Sara Capecchi
EXP Realty, LLC
(612) 804-9259
5 in this area
380 Total Sales
-
M
Buyer's Agent in 2025
Meng Vang
Partners Realty Inc.
(612) 961-8815
1 in this area
30 Total Sales
-
D
Seller's Agent in 2014
Dane Willenbring
RE/MAX
-
D
Buyer's Agent in 2014
Douglas Donovan
Edina Realty, Inc.
Map
Source: REALTOR® Association of Southern Minnesota
MLS Number: 4578806
APN: 09-31-22-22-0046
- 939 Lois Ln
- 7920 Lake Dr
- 7877 Oak Ct
- 8070 Glenwood Dr
- 616 Haywood Dr
- 600 Haywood Dr
- 8013 Glenwood Dr
- 8013 Glenwood Dr
- 8013 Glenwood Dr
- 8013 Glenwood Dr
- 8013 Glenwood Dr
- 8013 Glenwood Dr
- 8013 Glenwood Dr
- 8013 Glenwood Dr
- 8013 Glenwood Dr
- 8013 Glenwood Dr
- 8013 Glenwood Dr
- 8013 Glenwood Dr
- 8013 Glenwood Dr
- 8013 Glenwood Dr
