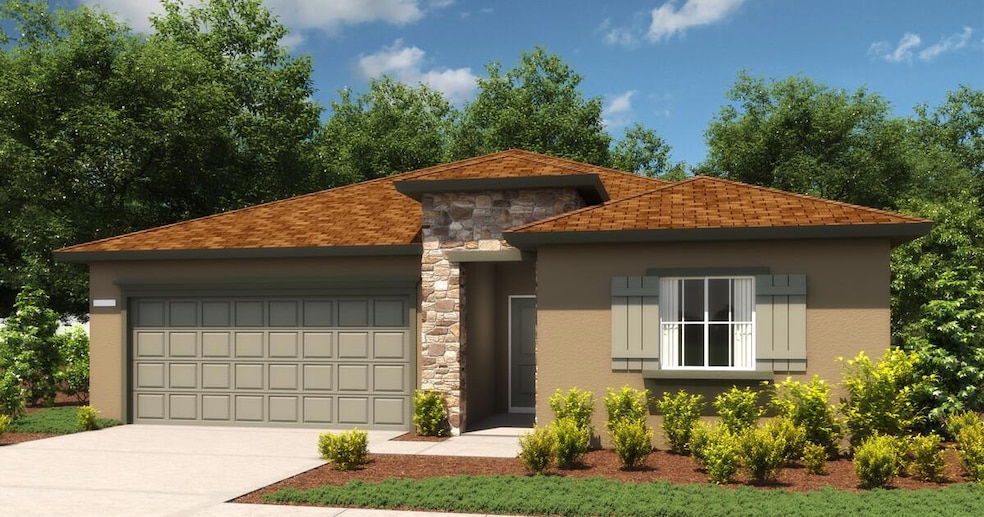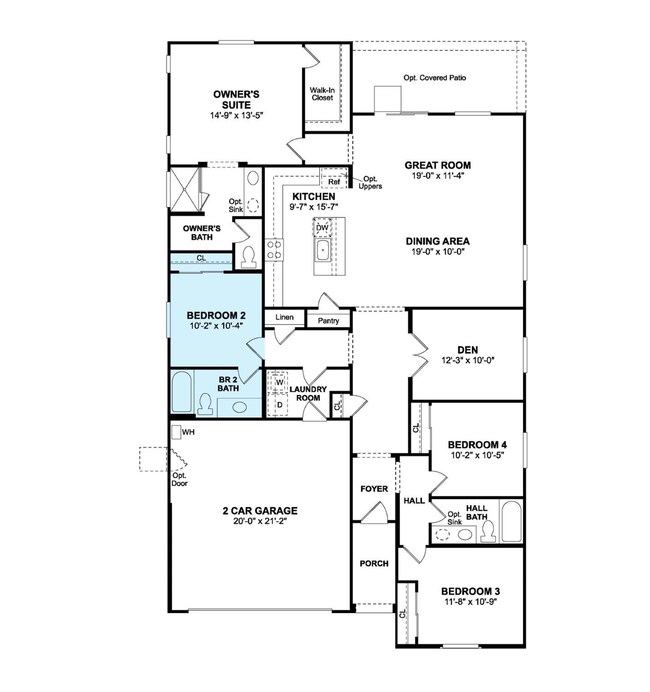889 S Philip Ave Fowler, CA 93625
Estimated payment $3,204/month
Highlights
- Mediterranean Architecture
- Fenced Yard
- Double Pane Windows
- Den
- Eat-In Kitchen
- Tankless Water Heater
About This Home
Discover the perfect combination of style, comfort, and convenience at Aspire at Sunnyside by K. Hovnanian Homes. Nestled in a lively community near parks, shopping, dining, and major commuter routes, the Paso Fino plan offers a thoughtfully designed layout ideal for modern living. This exceptional home features 4 spacious bedrooms, 3 baths, and a versatile den, perfect for a home office, fitness space, or guest room. Designed with our signature Loft-inspired interiors, every detail reflects contemporary elegance and functionality. The gourmet kitchen is a true centerpiece, showcasing Linen-stained cabinetry, gleaming Iced White quartz countertops, a large island, and stainless-steel gas appliances perfect for both casual meals and entertaining in style. The open layout flows seamlessly into the inviting great room, creating the ideal setting for connection and comfort. A split floor plan ensures privacy for the luxurious primary suite, complete with a walk-in closet and a spa-like bath featuring dual vanities and a sleek walk-in shower. With modern finishes, flexible spaces the Paso Fino plan offers the perfect place to live beautifully at Aspire at Sunnyside. ***Price subject to Change, Photos may be of a Model Home, Renderings and/or Virtually Staged, actual home may vary.
Listing Agent
K. Hovnanian California Operat License #02054803 Listed on: 10/23/2025
Home Details
Home Type
- Single Family
Year Built
- Built in 2025
Lot Details
- 6,300 Sq Ft Lot
- Lot Dimensions are 60 x 105
- Fenced Yard
- Front Yard Sprinklers
Home Design
- Mediterranean Architecture
- Concrete Foundation
- Composition Roof
- Stucco
Interior Spaces
- 1,973 Sq Ft Home
- 1-Story Property
- Double Pane Windows
- Family Room
- Den
- Carpet
- Laundry in unit
Kitchen
- Eat-In Kitchen
- Breakfast Bar
- Dishwasher
- Disposal
Bedrooms and Bathrooms
- 4 Bedrooms
- 2.5 Bathrooms
Utilities
- Central Heating and Cooling System
- Tankless Water Heater
Map
Home Values in the Area
Average Home Value in this Area
Property History
| Date | Event | Price | List to Sale | Price per Sq Ft |
|---|---|---|---|---|
| 10/22/2025 10/22/25 | For Sale | $510,990 | -- | $259 / Sq Ft |
Source: Fresno MLS
MLS Number: 638970
- 969 S Kandarian Ct
- 1482 W Clara Ave
- 858 S Philip Ave
- 890 S Philip Ave
- 873 S Philip Ave
- 1128 W Walter Ave Unit 64
- 1281 W Walter Ave Unit 11
- 736 Carey Ave
- 924 Palm Ave
- 316 N 10th St
- 1002 Sequoia Ct
- 1113 Maple Ave
- 325 N 7th St
- 331 N 6th St
- Larkspur Plan at Aspire at Sunnyside
- Paso Fino Plan at Aspire at Sunnyside
- Topaz Plan at Aspire at Sunnyside
- 857 S Philip Ave
- 0 E Sumner Ave
- 413 S 5th St
- 3670 Mccall Ave
- 2157 S Eddy Ave
- 2553 S Holloway Ave Unit 102
- 2255 S Maple Ave
- 1151 S Chestnut Ave
- 4860 E Lane Ave
- 5120 E Kings Canyon Rd
- 252 S Kona Ave
- 222 S Clovis Ave
- 512 S Dearing Ave Unit 102
- 6044 E Illinois Ave
- 1431 Hoag Ave
- 5171 E Grant Ave
- 1530 Edgar Ave Unit 102
- 4657 E Grant Ave Unit 1
- 815 N Peach Ave Unit 208
- 5122 E Olive Ave
- 2909 Huntington Blvd Unit 105
- 942 N Van Ness Ave
- 205 N Mariposa St


