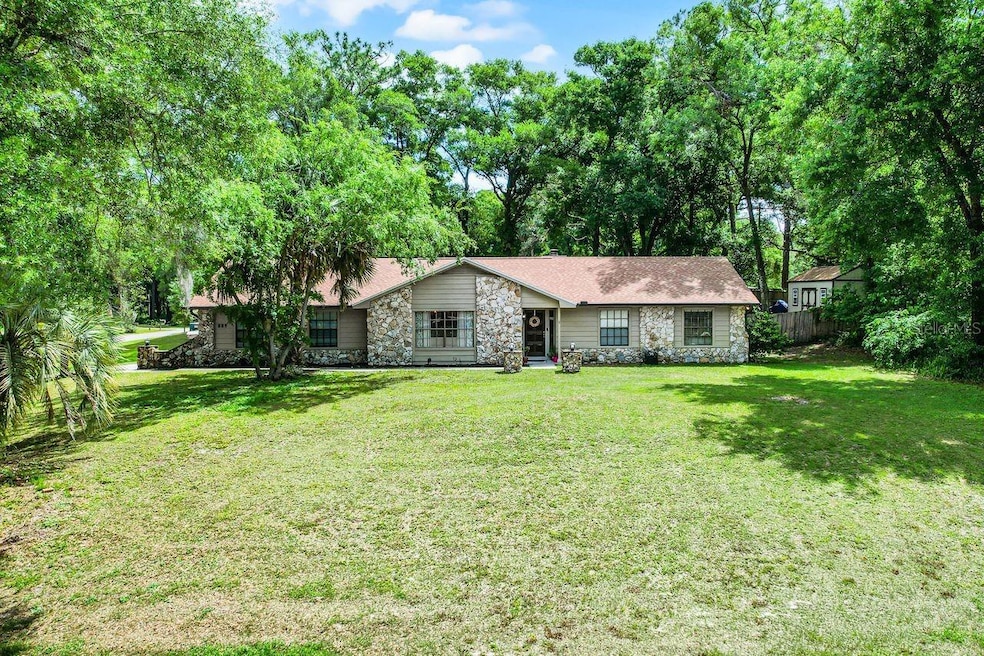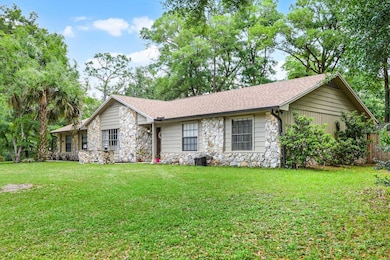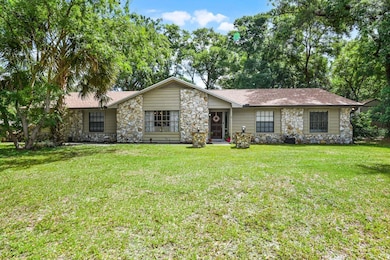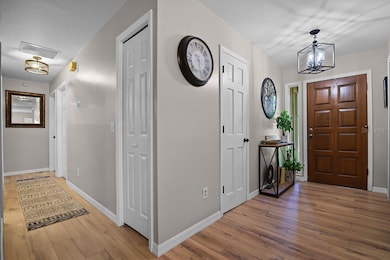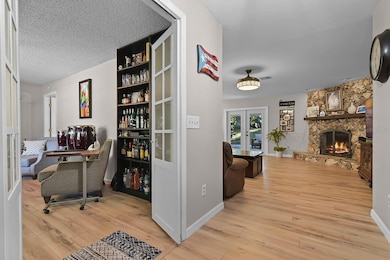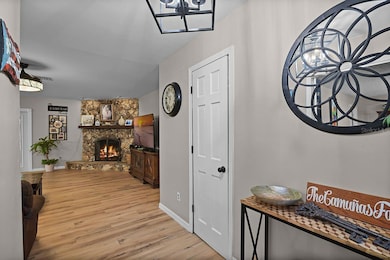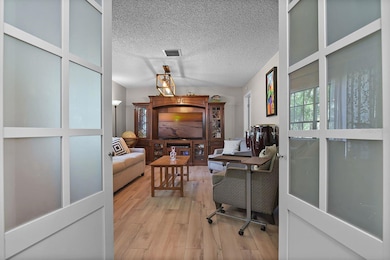889 Torchwood Dr Deland, FL 32724
Estimated payment $2,658/month
Highlights
- Oak Trees
- Open Floorplan
- Ranch Style House
- Heated Spa
- Family Room with Fireplace
- Attic
About This Home
Beautifully Renovated Home in Sought-After Longleaf Plantation – South DeLand. { HOA ONLY $100 ANNUALLY | ROOF (2023) | HVAC (2015) | NEW LAMINATE FLOORING | NEW KITCHEN | NEW GARAGE DOOR | UPGRADED PLUMBING AND ELECTRICAL FIXTURES | FENCED BACKYARD WITH MATURE TREES, PAVER PATIO, FIRE PIT & HOT TUB } Welcome to this stunningly updated 3-bedroom + FLEX Room, 2-bathroom home, located on a spacious 0.58-acre corner lot in the desirable, well-established neighborhood of Long Leaf Plantation. Built in 1981 and thoughtfully renovated, this property perfectly blends classic charm with modern style and functionality. Step inside to discover an inviting open-concept layout that seamlessly connects the remodeled kitchen, dining area, and family room—ideal for both entertaining and everyday living. The kitchen is a true showstopper, featuring stainless steel appliances, shaker-style cabinetry, and stylish finishes that will impress even the most discerning cook. The home offers a flexible layout with a BONUS/FLEX space that can easily serve as a formal living room, home office, or even a potential fourth bedroom. Both bathrooms have been fully updated with a modern flair, and laminate flooring has been installed throughout most of the home for a cohesive and contemporary look. Enjoy the outdoors with a beautifully added paver patio, covered by a shade-cloth pergola, perfect for relaxing or entertaining. And yes—the hot tub stays with the property! Situated HIGH and DRY, this home offers both peace of mind and privacy. Don’t miss this opportunity to own a move-in ready home in one of DeLand’s most desirable neighborhoods. **ALL INFORMATION IS THOUGHT TO BE ACCURATE BUT SHOULD BE VERIFIED BY BUYERS.**
Listing Agent
BEE REALTY CORP Brokerage Phone: 386-279-7522 License #3561280 Listed on: 07/29/2025
Home Details
Home Type
- Single Family
Est. Annual Taxes
- $5,186
Year Built
- Built in 1981
Lot Details
- 0.58 Acre Lot
- Lot Dimensions are 125x180
- West Facing Home
- Wood Fence
- Corner Lot
- Oversized Lot
- Lot Has A Rolling Slope
- Cleared Lot
- Oak Trees
HOA Fees
- $8 Monthly HOA Fees
Parking
- 2 Car Attached Garage
- Side Facing Garage
- Garage Door Opener
- Driveway
Home Design
- Ranch Style House
- Slab Foundation
- Frame Construction
- Shingle Roof
- Wood Siding
- Block Exterior
- Stone Siding
Interior Spaces
- 1,829 Sq Ft Home
- Open Floorplan
- Ceiling Fan
- Wood Burning Fireplace
- French Doors
- Family Room with Fireplace
- Family Room Off Kitchen
- Separate Formal Living Room
- Dining Room
- Den
- Inside Utility
- Laminate Flooring
- Attic
Kitchen
- Microwave
- Dishwasher
- Granite Countertops
Bedrooms and Bathrooms
- 3 Bedrooms
- En-Suite Bathroom
- 2 Full Bathrooms
- Tall Countertops In Bathroom
- Single Vanity
- Shower Only
Laundry
- Laundry Room
- Dryer
- Washer
Pool
- Heated Spa
- Above Ground Spa
Outdoor Features
- Patio
- Rain Gutters
- Private Mailbox
- Front Porch
Schools
- Freedom Elementary School
- Deland Middle School
- Deland High School
Utilities
- Central Heating and Cooling System
- Thermostat
- Electric Water Heater
- 1 Septic Tank
Community Details
- Duncan Mackenzie – Chair Association
- Visit Association Website
- Long Leaf Plantation Subdivision
Listing and Financial Details
- Visit Down Payment Resource Website
- Legal Lot and Block 12 / B
- Assessor Parcel Number 00-70-27-02-02-0120
Map
Home Values in the Area
Average Home Value in this Area
Tax History
| Year | Tax Paid | Tax Assessment Tax Assessment Total Assessment is a certain percentage of the fair market value that is determined by local assessors to be the total taxable value of land and additions on the property. | Land | Improvement |
|---|---|---|---|---|
| 2025 | $4,990 | $264,475 | $71,920 | $192,555 |
| 2024 | $4,990 | $268,779 | $71,920 | $196,859 |
| 2023 | $4,990 | $257,210 | $60,900 | $196,310 |
| 2022 | $2,873 | $178,916 | $0 | $0 |
| 2021 | $2,952 | $173,705 | $0 | $0 |
| 2020 | $2,908 | $171,307 | $0 | $0 |
| 2019 | $2,994 | $167,456 | $0 | $0 |
| 2018 | $2,981 | $164,334 | $20,764 | $143,570 |
| 2017 | $2,421 | $135,970 | $0 | $0 |
| 2016 | $2,313 | $133,173 | $0 | $0 |
| 2015 | $2,354 | $132,247 | $0 | $0 |
| 2014 | $3,218 | $128,501 | $0 | $0 |
Property History
| Date | Event | Price | List to Sale | Price per Sq Ft | Prior Sale |
|---|---|---|---|---|---|
| 11/13/2025 11/13/25 | For Rent | $2,650 | 0.0% | -- | |
| 10/07/2025 10/07/25 | Price Changed | $419,900 | -1.2% | $230 / Sq Ft | |
| 07/29/2025 07/29/25 | For Sale | $424,900 | +54.5% | $232 / Sq Ft | |
| 12/05/2022 12/05/22 | Sold | $275,000 | -2.5% | $150 / Sq Ft | View Prior Sale |
| 11/22/2022 11/22/22 | Pending | -- | -- | -- | |
| 11/19/2022 11/19/22 | Price Changed | $282,000 | -2.4% | $154 / Sq Ft | |
| 11/15/2022 11/15/22 | For Sale | $289,000 | 0.0% | $158 / Sq Ft | |
| 11/11/2022 11/11/22 | Pending | -- | -- | -- | |
| 11/07/2022 11/07/22 | Price Changed | $289,000 | -6.8% | $158 / Sq Ft | |
| 11/03/2022 11/03/22 | Price Changed | $310,000 | -8.8% | $169 / Sq Ft | |
| 10/23/2022 10/23/22 | For Sale | $340,000 | +61.1% | $186 / Sq Ft | |
| 03/29/2018 03/29/18 | Off Market | $211,000 | -- | -- | |
| 12/29/2017 12/29/17 | Sold | $211,000 | -7.9% | $115 / Sq Ft | View Prior Sale |
| 11/16/2017 11/16/17 | Pending | -- | -- | -- | |
| 09/28/2017 09/28/17 | For Sale | $229,000 | +86.3% | $125 / Sq Ft | |
| 12/12/2014 12/12/14 | Sold | $122,897 | 0.0% | $67 / Sq Ft | View Prior Sale |
| 10/16/2014 10/16/14 | Pending | -- | -- | -- | |
| 03/21/2014 03/21/14 | For Sale | $122,897 | -- | $67 / Sq Ft |
Purchase History
| Date | Type | Sale Price | Title Company |
|---|---|---|---|
| Warranty Deed | $275,000 | Watson Title | |
| Warranty Deed | $211,000 | Westside Title Services Inc | |
| Special Warranty Deed | $122,897 | Consumer Title & Escrow Serv | |
| Trustee Deed | -- | None Available | |
| Warranty Deed | $115,900 | -- | |
| Deed | $11,500 | -- |
Mortgage History
| Date | Status | Loan Amount | Loan Type |
|---|---|---|---|
| Previous Owner | $207,178 | FHA | |
| Previous Owner | $125,405 | New Conventional | |
| Previous Owner | $92,700 | No Value Available |
Source: Stellar MLS
MLS Number: V4944032
APN: 7027-02-02-0120
- 860 Torchwood Dr
- 929 Torchwood Dr
- 511 Baroness Way
- 462 Baroness Way
- 574 Lady Grace Place
- 801 Royal Oak Ct
- 551 Shaelyn Place
- 531 Emily Glen St
- 1057 Torchwood Dr
- 435 Anne St
- 810 E Yorkshire Dr
- 336 Camilla Rd
- 1540 Bent Oaks Blvd
- 2094 Penn Dr
- 1745 Taylor Woods Rd
- 324 Camilla Rd
- 115 Duchess Rd
- 2337 Oxmoor Dr
- 158 Victoria Oaks Blvd
- 257 Huntington Dr
- 531 Emily Glen St
- 712 Vassar Rd
- 744 Vassar Rd
- 224 Meghan Cir
- 304 Churchill Downs Blvd
- 129 E Villa Capri Cir
- 2410 S Glen Eagles Dr
- 361 Nowell Loop
- 644 Preakness Cir
- 240 Deerfoot Rd
- 917 Country Club Park
- 1351 Riley Cir
- 138 Littleton Cir
- 132 Amanthus Ct
- 231 W Carter St Unit 7
- 231 W Carter St Unit 9
- 217 W Chelsea St
- 110 E Lake Victoria Cir
- 352 Whiteheart Dr
- 332 Whiteheart Dr
