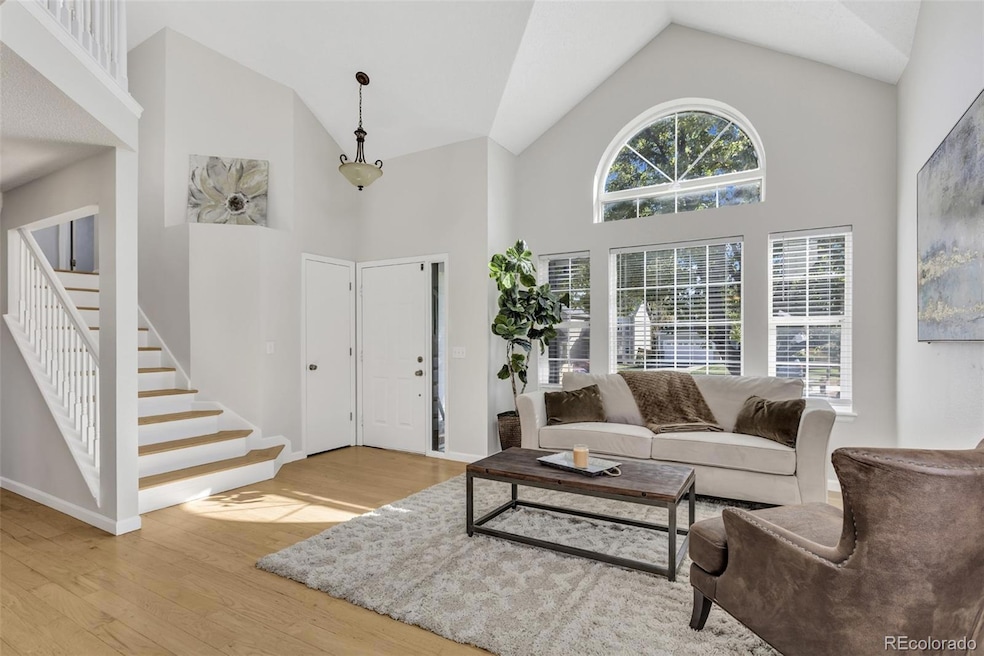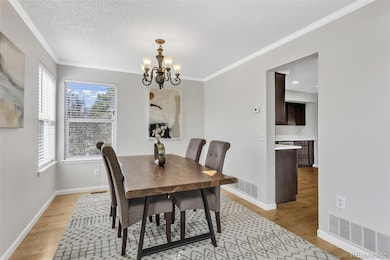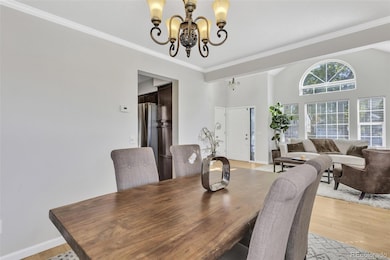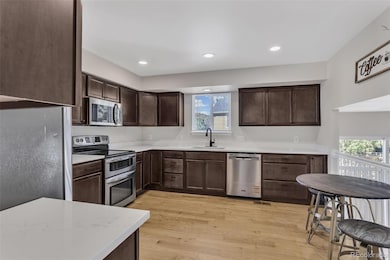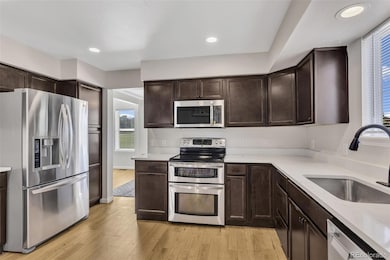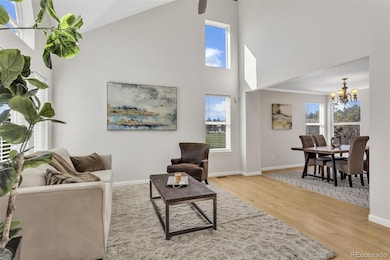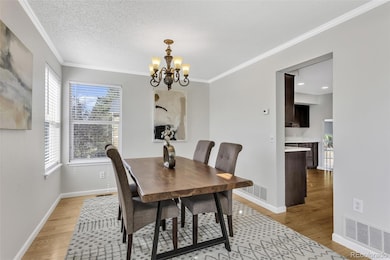8893 Wagner Ct Highlands Ranch, CO 80126
Eastridge NeighborhoodEstimated payment $4,007/month
Highlights
- Primary Bedroom Suite
- Mountain View
- Vaulted Ceiling
- Cougar Run Elementary School Rated A-
- Deck
- 1-minute walk to Kline Homestead Park
About This Home
This Highlands Ranch home has 4 bedrooms, three baths and A **rare 3 car garage. It has recently been remodeled, offers a ton of natural light and is priced to sell! The Property is situated at the end of a cul-de-sac & has additional parking on the street for guests!It is just steps for quick access to the park from your home. Interior has vaulted ceilings at the entry and an open, sun light filled layout. The main floor Hardwoods were recently restored to all their luster. Interior of the home received fresh paint and new carpet was recently added. Two new appliances in the kitchen are included in the sale and come with the manufacturers one year warranty. There is a very large dedicated dining room that can seat up to eight people for those holiday gatherings! It has on-suite five piece bath room, wooden privacy blinds, and a large walk-in closet. Also, There is are 3 bedrooms on the second floor with Fresh Paint & new Carpet. They are centered upon a restored bathroom that has a gray shaker cabinets, new Granite, faucets, and upgraded lighting. The lower level family room has a working fireplace which is perfect for those cold Colorado nights. Step outside the sliding glass door and walk onto your 2 level wood deck that was Recently painted. Imagine hosting a bbq for friends while being able to enjoy the next door park! Laundry room design is convenient for those muddy days when coming in from the garage. The furnace was recently cleaned and serviced. The Roof comes with a three year certification. Buy this home with confidence! The property is within the desirable Highlands Ranch school district. Outside, the meticulously maintained yard has four flowering trees and a mature ash tree providing shade and beauty year-round. The schools in the area are a 10 out of 10! Access to South Suburban Recreation Centers or Highlands Ranch Senior Centers as based on location. Highlands Ranch High School is a 1/2 a mile from this home.
Listing Agent
NAV Real Estate Brokerage Email: CHADSKIHOMES@YAHOO.COM,720-495-4327 License #40028622 Listed on: 10/15/2025

Home Details
Home Type
- Single Family
Est. Annual Taxes
- $4,926
Year Built
- Built in 1996 | Remodeled
Lot Details
- 6,665 Sq Ft Lot
- Open Space
- Cul-De-Sac
- Corner Lot
- Private Yard
- Garden
- Property is zoned PDU
HOA Fees
- $32 Monthly HOA Fees
Parking
- 3 Car Attached Garage
Home Design
- Traditional Architecture
- Frame Construction
- Composition Roof
- Wood Siding
Interior Spaces
- Multi-Level Property
- Wired For Data
- Built-In Features
- Vaulted Ceiling
- Ceiling Fan
- Skylights
- Gas Log Fireplace
- Double Pane Windows
- Family Room with Fireplace
- Living Room
- Dining Room
- Mountain Views
Kitchen
- Eat-In Kitchen
- Oven
- Range
- Microwave
- Dishwasher
Flooring
- Wood
- Carpet
- Linoleum
- Concrete
Bedrooms and Bathrooms
- 4 Bedrooms
- Primary Bedroom Suite
- Walk-In Closet
Laundry
- Laundry Room
- Dryer
- Washer
Unfinished Basement
- Partial Basement
- Basement Cellar
Outdoor Features
- Deck
- Patio
Schools
- Cougar Run Elementary School
- Cresthill Middle School
- Highlands Ranch
Utilities
- Forced Air Heating and Cooling System
- Heating System Uses Natural Gas
Community Details
- Province Center Association, Phone Number (302) 818-9365
- Province Center Subdivision
- Greenbelt
Listing and Financial Details
- Exclusions: Seller's personal property
- Property held in a trust
- Assessor Parcel Number R0386757
Map
Home Values in the Area
Average Home Value in this Area
Tax History
| Year | Tax Paid | Tax Assessment Tax Assessment Total Assessment is a certain percentage of the fair market value that is determined by local assessors to be the total taxable value of land and additions on the property. | Land | Improvement |
|---|---|---|---|---|
| 2024 | $4,926 | $50,990 | $10,730 | $40,260 |
| 2023 | $4,971 | $50,990 | $10,730 | $40,260 |
| 2022 | $3,539 | $34,910 | $7,320 | $27,590 |
| 2021 | $3,677 | $34,910 | $7,320 | $27,590 |
| 2020 | $3,431 | $33,400 | $7,650 | $25,750 |
| 2019 | $3,442 | $33,400 | $7,650 | $25,750 |
| 2018 | $2,851 | $29,390 | $6,700 | $22,690 |
| 2017 | $2,846 | $29,390 | $6,700 | $22,690 |
| 2016 | $2,696 | $27,310 | $6,290 | $21,020 |
| 2015 | $2,744 | $27,310 | $6,290 | $21,020 |
| 2014 | -- | $22,820 | $5,490 | $17,330 |
Property History
| Date | Event | Price | List to Sale | Price per Sq Ft |
|---|---|---|---|---|
| 11/14/2025 11/14/25 | Pending | -- | -- | -- |
| 10/31/2025 10/31/25 | Price Changed | $675,000 | -0.7% | $340 / Sq Ft |
| 10/24/2025 10/24/25 | Price Changed | $680,000 | -1.4% | $343 / Sq Ft |
| 10/15/2025 10/15/25 | For Sale | $690,000 | -- | $348 / Sq Ft |
Purchase History
| Date | Type | Sale Price | Title Company |
|---|---|---|---|
| Special Warranty Deed | $525,000 | Land Title Guarantee Company | |
| Warranty Deed | $400,000 | Ht | |
| Corporate Deed | $185,469 | First American Heritage Titl | |
| Warranty Deed | $318,200 | -- |
Mortgage History
| Date | Status | Loan Amount | Loan Type |
|---|---|---|---|
| Open | $519,000 | Construction | |
| Previous Owner | $408,600 | VA | |
| Previous Owner | $130,000 | No Value Available |
Source: REcolorado®
MLS Number: 6653089
APN: 2231-063-04-035
- 8909 Copeland St
- 8925 Copeland St
- 9078 White Pelican Way
- unkonwn Siskin Ave
- 8846 Pochard St
- 3857 Mallard St
- 8951 Greenwich St
- 4630 Whitehall Ln
- 8734 Pochard St
- 4605 Copeland Loop Unit 204
- 4605 Copeland Loop Unit 104
- 9251 Sand Hill Trail
- 8766 Cresthill Ln
- 5126 Tuscany Ct
- 9346 Lark Sparrow Dr
- 3970 White Bay Dr
- 9076 Miners Place
- 8495 Pebble Creek Way Unit 102
- 8465 Pebble Creek Way Unit 102
- 6 Abernathy Ct
