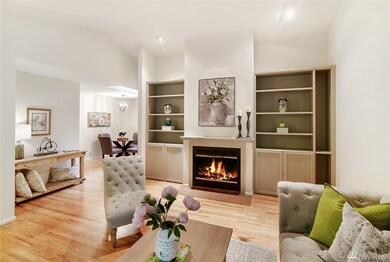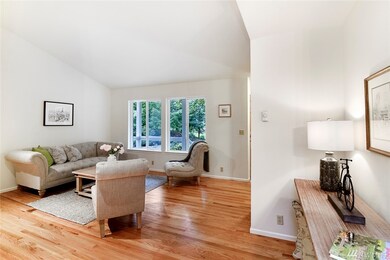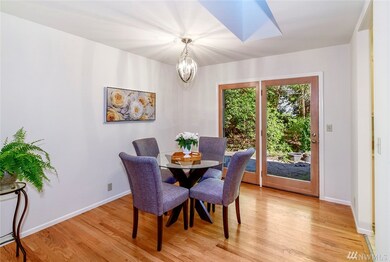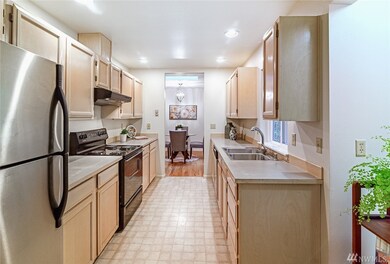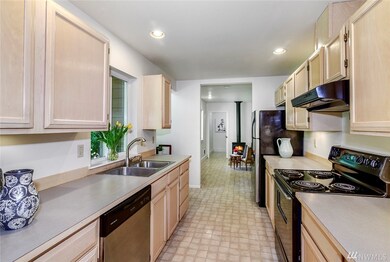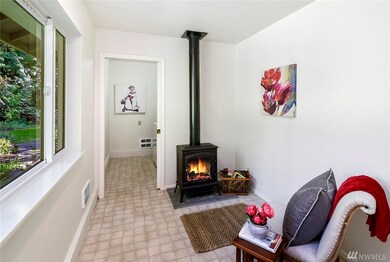
$1,099,000
- 3 Beds
- 2 Baths
- 1,736 Sq Ft
- 8886 Woodbank Dr NE
- Bainbridge Island, WA
From the moment you walk in, you’ll feel it—this Northwest Cottage is something special. With sweeping water views and snow-capped mountain backdrops, the setting is pure magic. Inside, a custom kitchen with granite counters, premium Canadian cabinetry, and built-in stainless appliances opens to a vaulted living room with a cozy propane fireplace. Ash hardwood stairs lead to the peaceful upper
Shannon Morgan The Agency Bainbridge Island

