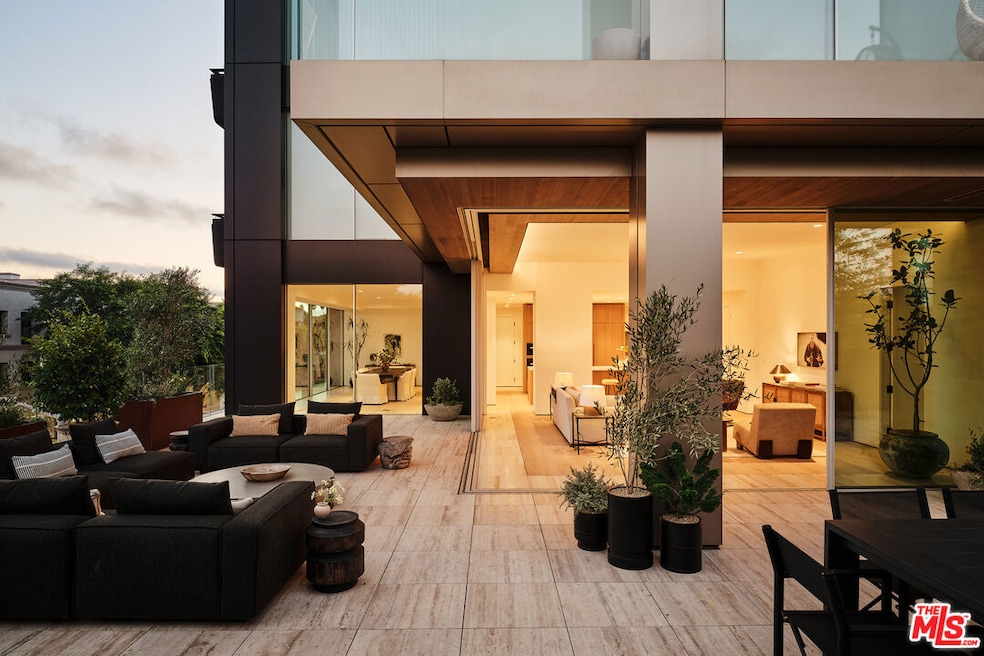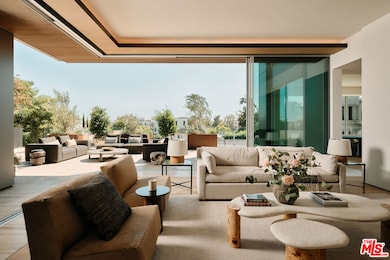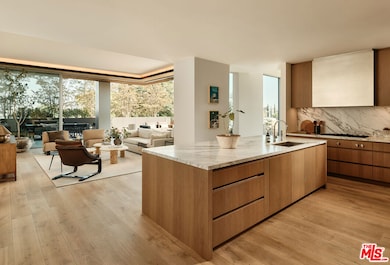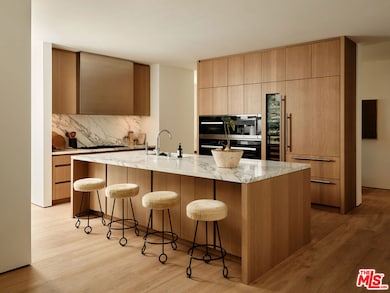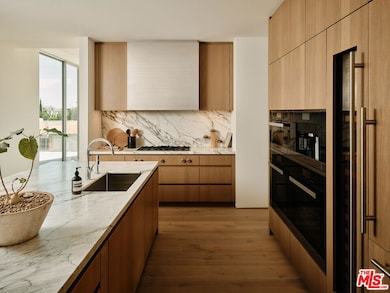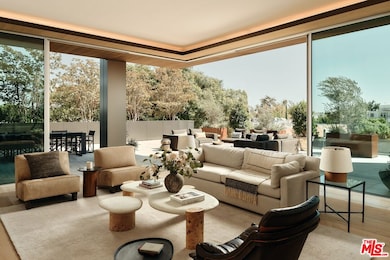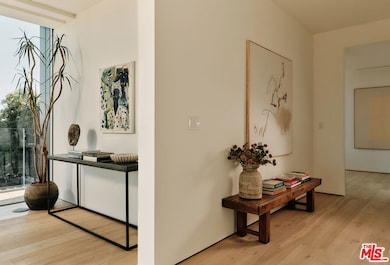8899 Beverly Blvd, Unit 4D Floor 1 West Hollywood, CA 90048
Estimated payment $37,950/month
Highlights
- Concierge
- Fitness Center
- In Ground Pool
- West Hollywood Elementary School Rated A-
- Yoga or Pilates Studio
- Two Primary Bedrooms
About This Home
Residence 4D | The ultimate emblem of California-style indoor/outdoor living, this southeast-corner home at 8899 Beverly opens to a breathtaking 1,500 SF landscaped terrace. Designed by award winning architect Olson Kundig and spanning 2,463 interior SF, Residence 4D offers two expansive entertaining areas and dual primary suites. Floor-to-ceiling operable window walls by Vitrocsa connect the entertaining spaces directly to the oversized garden terrace. The custom chef's kitchen features white oak cabinetry, Italian Calacatta gold marble, and appliances by Gaggenau, Miele, and Sub-Zero. The two bedroom suites sit at opposite ends of the home for privacy and balance. Each includes a walk-in closet and spa-inspired bath clad in Italian travertine with dual vanities. 8899 Beverly provides full-service living with 24-hr concierge and valet, state-of-the-art fitness center, and a quarter-acre retreat with resort-style pool, spa, fireplaces, and open-air kitchen steps from West Hollywood's finest dining, shopping, and entertainment. Residence 4D is the last of the coveted garden-terrace residences at 8899, offered new from the developer.
Property Details
Home Type
- Condominium
Est. Annual Taxes
- $6,211
Year Built
- Built in 1963
Lot Details
- East Facing Home
- Gated Home
HOA Fees
- $5,282 Monthly HOA Fees
Home Design
- Modern Architecture
- Entry on the 1st floor
Interior Spaces
- 2,490 Sq Ft Home
- Built-In Features
- Dining Room
- Wood Flooring
- City Views
- Security Lights
- Laundry in unit
Kitchen
- Oven or Range
- Dishwasher
- Disposal
Bedrooms and Bathrooms
- 2 Bedrooms
- Double Master Bedroom
- Walk-In Closet
Parking
- Subterranean Parking
- Automatic Gate
- Guest Parking
Additional Features
- Spa
- Central Heating and Cooling System
Listing and Financial Details
- Assessor Parcel Number 4336-019-053
Community Details
Overview
- Association fees include building and grounds, concierge, earthquake insurance, gas, trash, sewer, water and sewer paid
- 38 Units
- Maintained Community
- 10-Story Property
Amenities
- Concierge
- Valet Parking
- Community Barbecue Grill
- Trash Chute
- Elevator
- Service Elevator
- Lobby
- Reception Area
Recreation
- Yoga or Pilates Studio
- Fitness Center
- Community Pool
- Community Spa
Pet Policy
- Pets Allowed
Security
- Card or Code Access
Map
About This Building
Home Values in the Area
Average Home Value in this Area
Tax History
| Year | Tax Paid | Tax Assessment Tax Assessment Total Assessment is a certain percentage of the fair market value that is determined by local assessors to be the total taxable value of land and additions on the property. | Land | Improvement |
|---|---|---|---|---|
| 2025 | $6,211 | $491,877 | $57,276 | $434,601 |
| 2024 | $6,211 | $482,233 | $56,153 | $426,080 |
| 2023 | -- | -- | -- | -- |
Property History
| Date | Event | Price | List to Sale | Price per Sq Ft |
|---|---|---|---|---|
| 09/16/2025 09/16/25 | For Sale | $6,100,000 | -- | $2,450 / Sq Ft |
Source: The MLS
MLS Number: 25592757
APN: 4336-019-053
- 8850 Rosewood Ave
- 8899 Beverly Blvd Unit 5D
- 8899 Beverly Blvd Unit PHE
- 8899 Beverly Blvd Unit 8C
- 8899 Beverly Blvd Unit PHW
- 8899 Beverly Blvd Unit 5F
- 8899 Beverly Blvd Unit 6C
- 8899 Beverly Blvd Unit 6G
- 8921 Rosewood Ave
- 8906 Ashcroft Ave
- 8832 Ashcroft Ave
- 8828 Rosewood Ave
- 132 N Swall Dr Unit 101
- 123 N Swall Dr
- 107 N Swall Dr Unit 302
- 107 N Swall Dr Unit 304
- 107 N Swall Dr Unit 402
- 8901 Dorrington Ave
- 8917 Dorrington Ave
- 122 N Clark Dr Unit 105
- 8901 Rosewood Ave
- 8840 Ashcroft Ave
- 8818 Rosewood Ave
- 141 S Clark Dr Unit 106
- 145 N Almont Dr
- 122 N Clark Dr Unit 105
- 101 N La Peer Dr
- 101 N Clark Dr Unit 103
- 100 N Clark Dr
- 100 N Clark Dr Unit 108
- 137 N Doheny Dr Unit 4
- 360 N Doheny Dr Unit 360
- 121 S Swall Dr Unit 307
- 9011 Rangely Ave Unit 1
- 115 N Wetherly Dr Unit FL2-ID777
- 115 N Wetherly Dr Unit FL2-ID679
- 416 N Doheny Dr Unit 3
- 118 S Clark Dr Unit 105
- 114 N Doheny Dr Unit FL2-ID866
- 114 N Doheny Dr Unit FL3-ID940
