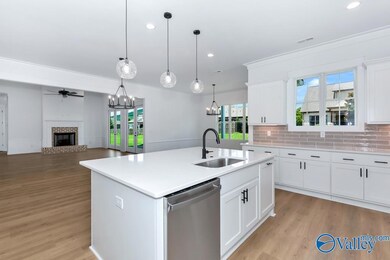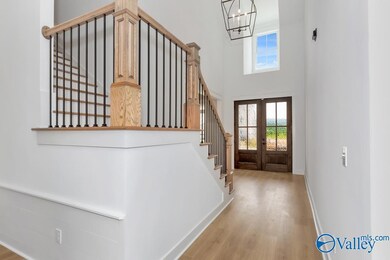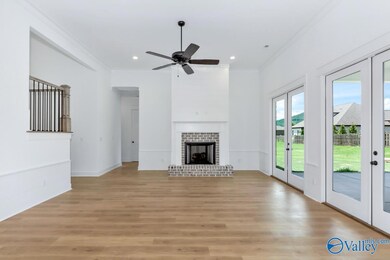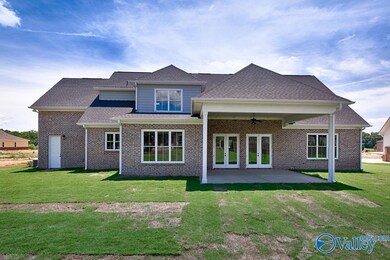
8899 Mountain Preserve Blvd Gurley, AL 35748
Estimated Value: $617,000 - $761,000
Highlights
- New Construction
- Craftsman Architecture
- 3 Car Attached Garage
- Hampton Cove Elementary School Rated A-
- Covered patio or porch
- Two cooling system units
About This Home
As of September 2023The Fillmore Plan is light & bright w 10ft. Ceilings & 8ft. Doors! Tons of Shiplap Accents give this home a Modern but Cozy Feel! Open Great Room, Kitchen & Keeping Room - GREAT For Entertaining! Great Room w Fireplace & Dbl French Doors that open to Fabulous Covered Porch! LARGE Kitchen features Dbl Oven, Gas Cooktop, Oversize Island and Walk-in Pantry! Master and Guest Bedroom on Main Level with 3 Bedrooms Plus Bonus Room Upstairs! 3 Car Garage, Tankless Water Heater, Solid Shelving in Pantry & Master! Beautiful Mountain Views within City of HSV yet convenient to Robert Trent Jones Golf Course, Publix Grocery Store, downtown & Hampton Cove Schools.
Home Details
Home Type
- Single Family
Est. Annual Taxes
- $4,205
Year Built
- 2022
Lot Details
- 0.55 Acre Lot
- Sprinkler System
Parking
- 3 Car Attached Garage
Home Design
- Craftsman Architecture
- Slab Foundation
Interior Spaces
- 3,991 Sq Ft Home
- Property has 1 Level
- Gas Log Fireplace
Bedrooms and Bathrooms
- 5 Bedrooms
Outdoor Features
- Covered patio or porch
Schools
- Hampton Cove Elementary School
- Huntsville High School
Utilities
- Two cooling system units
- Multiple Heating Units
- Underground Utilities
Community Details
- Property has a Home Owners Association
- Mountain Preserve Oa Association, Phone Number (256) 533-1155
- Built by WREN HOMES
- Mountain Preserve Subdivision
Listing and Financial Details
- Legal Lot and Block 1 / 1
- Assessor Parcel Number 1908340000008.001
Ownership History
Purchase Details
Home Financials for this Owner
Home Financials are based on the most recent Mortgage that was taken out on this home.Similar Homes in Gurley, AL
Home Values in the Area
Average Home Value in this Area
Purchase History
| Date | Buyer | Sale Price | Title Company |
|---|---|---|---|
| Mcspadden Austin | $705,250 | None Listed On Document |
Mortgage History
| Date | Status | Borrower | Loan Amount |
|---|---|---|---|
| Open | Mcspadden Austin | $455,250 |
Property History
| Date | Event | Price | Change | Sq Ft Price |
|---|---|---|---|---|
| 09/08/2023 09/08/23 | Sold | $705,250 | +0.8% | $177 / Sq Ft |
| 06/14/2023 06/14/23 | Price Changed | $699,650 | 0.0% | $175 / Sq Ft |
| 05/26/2023 05/26/23 | For Sale | $699,900 | -- | $175 / Sq Ft |
Tax History Compared to Growth
Tax History
| Year | Tax Paid | Tax Assessment Tax Assessment Total Assessment is a certain percentage of the fair market value that is determined by local assessors to be the total taxable value of land and additions on the property. | Land | Improvement |
|---|---|---|---|---|
| 2024 | $4,205 | $73,320 | $12,000 | $61,320 |
| 2023 | $4,205 | $39,140 | $24,000 | $15,140 |
| 2022 | $1,044 | $18,000 | $18,000 | $0 |
Agents Affiliated with this Home
-
Ken Cupp

Seller's Agent in 2023
Ken Cupp
Legend Realty
(256) 652-5501
60 in this area
135 Total Sales
-
Wendy Dilbeck

Seller Co-Listing Agent in 2023
Wendy Dilbeck
Legend Realty
(256) 656-3764
37 in this area
139 Total Sales
-
Jenifer Owens

Buyer's Agent in 2023
Jenifer Owens
Weichert Realtors The Space Place
(256) 788-4330
1 in this area
46 Total Sales
Map
Source: ValleyMLS.com
MLS Number: 1835045
APN: 19-08-34-0-000-008.001
- 7114 Hickory Cove Way
- 7012 High Park Trace
- 7008 High Park Trace SE
- 7008 Huddersfield Ln SE
- 7006 Huddersfield Ln SE
- 7002 Huddersfield Ln SE
- 9071 Mountain Preserve Blvd
- 8817 Old Middlestown Rd SE
- 8808 Old Middlestown Rd SE
- 8819 Old Middlestown Rd
- 8821 Old Middlestown Rd SE
- 8820 Old Middlestown Rd SE
- 8823 Old Middlestown Rd SE
- 8831 Old Middlestown Rd SE
- 7105 SE Kalli Ilyssa Cir
- 7070 Regency Ln SE
- 8500 Sophia Nicolle Ct
- 7068 Regency Ln
- 7064 Regency Ln
- 7062 Regency Ln
- 8899 Mountain Preserve Blvd
- 7103 Hickory Cove Way SE
- 7105 Hickory Cove Way SE
- 7017 High Park Trace SE
- 7107 Hickory Cove Way SE
- 7109 Hickory Cove Way SE
- 7106 Hickory Cove Way
- 7015 High Park Trace
- 7108 Hickory Cove Way Unit 2332171-59445
- 7108 Hickory Cove Way Unit 2315816-59445
- 7110 Hickory Cove Way SE
- 7111 Hickory Cove Way SE
- 7112 Hickory Cove Way SE
- 7010 High Park Trace SE
- 7013 High Park Trace SE
- 7113 Hickory Cove Way SE
- 7116 Hickory Cove Way SE
- 9033 Mountain Preserve Blvd
- 9037 Mountain Preserve Blvd
- 9031 Mountain Preserve Blvd






