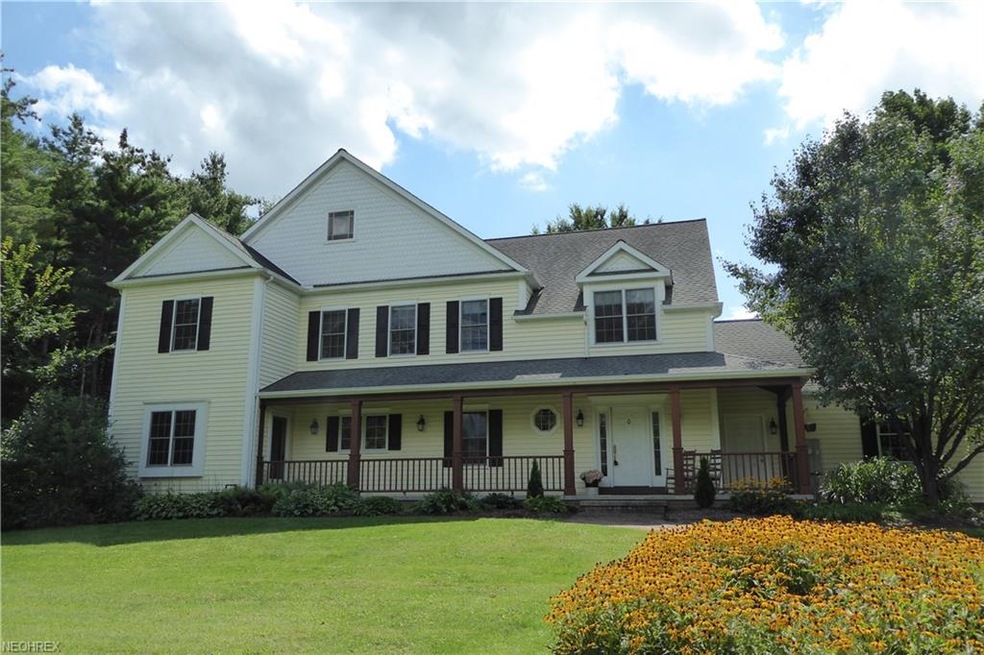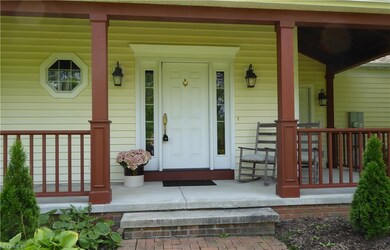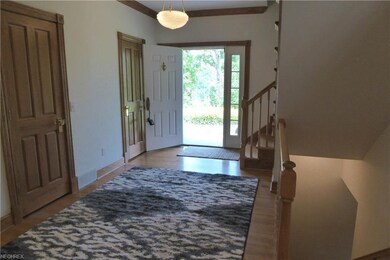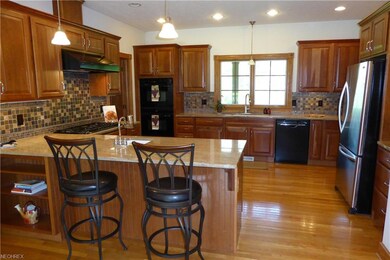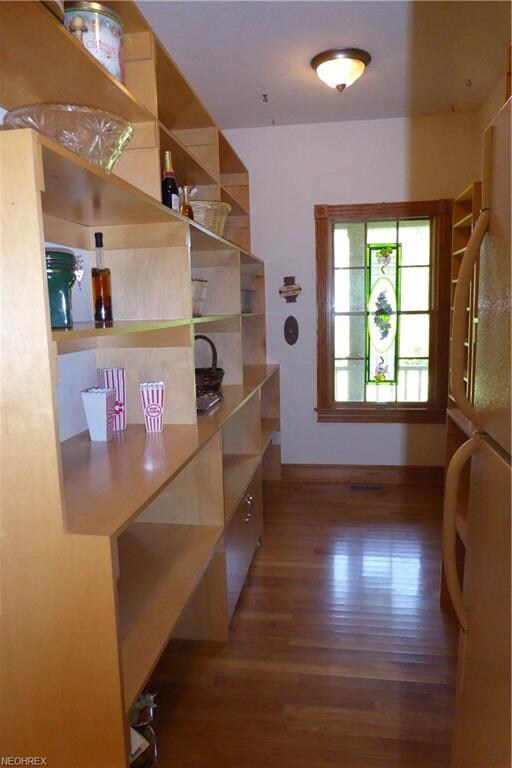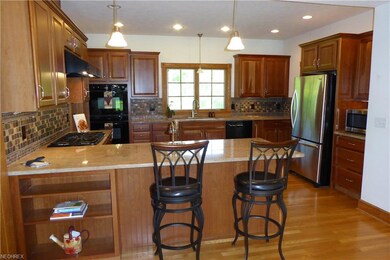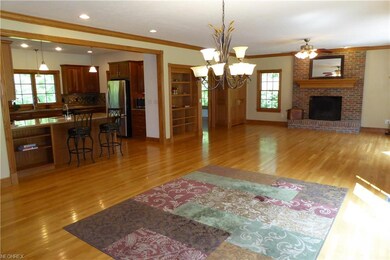
8899 Sherman Rd Chesterland, OH 44026
Estimated Value: $704,000 - $786,000
Highlights
- View of Trees or Woods
- Colonial Architecture
- 1 Fireplace
- West Geauga High School Rated 9+
- Wooded Lot
- 3 Car Direct Access Garage
About This Home
As of January 2019What an Ideal Setting! Far Off the Road, Surrounded by Trees; 2002 Custom Built 5 BR, 3-1/2 Bath Colonial w/Rich Custom Millwork Thruout! Meander Up the Brick Walk to a Covered Front Porch & Large, Welcoming Foyer w/Guest Closet & Half Bath, Decorative Alcove & Octagon Accent Windows! As You Enter the Amazing GRT RM, See How Wonderful Your Family Can Enjoy Each Other with This Open Concept ... Brick, Raised Hearth Fireplace/Game/Storage Closet/Bay Window & Built Ins, Large Dining, Be It Formal or Informal & a Gourmet Kitchen Featuring Granite Counters/An Abundance of Rich Cherry Cabinetry/Thermador Gas Cooktop/2 Ovens/Gorgeous Views & a Phenominal Walk In Pantry! Plus a Bonus Room off the GRT Rm: Use As a Den/TV Rm/Home Office w/Separate Entrance/Formal DR...See What Suites Your Family! Just off the GRT RM is an Enclosed Screened Porch & 32x25' Patio w/Outdoor Stone Fireplace & Fire Pit .... And OH What Views; Privacy & Nature! Upstairs Find the Master Suite w/Bay Window Overlooking the Picturesque Back Yard, Custom WalkIn Closet & Spa Bathroom w/Jetted Tub, Walk-In Ceramic Shower, Double Sinks - Heavenly! There are 4 Additional Spectacular BRs, All w/Hardwd Flooring, Walk In Closets, 2 BRs Share a Jack-N-Jill BA + Full Hall Bath Too! Lower Level FR Is Sure to Please Boasting a Custom Stone Bar/TV Nook/Pool Table & Weights/Extra Enclosed Storage & Unfinished Storage As Well! There is an Oversized 3+ Car Att Garage & A Dream Laundry/Mud Rm! You Won't Be Disappointed!
Last Agent to Sell the Property
Howard Hanna License #404115 Listed on: 08/18/2018

Home Details
Home Type
- Single Family
Est. Annual Taxes
- $8,681
Year Built
- Built in 2002
Lot Details
- 3.16 Acre Lot
- Lot Dimensions are 200x688
- North Facing Home
- Wooded Lot
- Oil and Gas Wells
Home Design
- Colonial Architecture
- Asphalt Roof
- Vinyl Construction Material
Interior Spaces
- 2-Story Property
- Central Vacuum
- 1 Fireplace
- Views of Woods
- Finished Basement
- Basement Fills Entire Space Under The House
Kitchen
- Built-In Oven
- Cooktop
- Microwave
- Dishwasher
Bedrooms and Bathrooms
- 5 Bedrooms
Laundry
- Dryer
- Washer
Home Security
- Home Security System
- Fire and Smoke Detector
Parking
- 3 Car Direct Access Garage
- Garage Drain
- Garage Door Opener
Outdoor Features
- Enclosed patio or porch
Utilities
- Forced Air Heating and Cooling System
- Heating System Uses Gas
- Well
- Septic Tank
Listing and Financial Details
- Assessor Parcel Number 11-389202
Ownership History
Purchase Details
Home Financials for this Owner
Home Financials are based on the most recent Mortgage that was taken out on this home.Purchase Details
Home Financials for this Owner
Home Financials are based on the most recent Mortgage that was taken out on this home.Purchase Details
Similar Homes in Chesterland, OH
Home Values in the Area
Average Home Value in this Area
Purchase History
| Date | Buyer | Sale Price | Title Company |
|---|---|---|---|
| Fink Christopher | $460,000 | Revere Title | |
| Kulp William P | $96,500 | Chicago Title Agency | |
| Sherman Forest Inc | -- | Chicago Title Agency |
Mortgage History
| Date | Status | Borrower | Loan Amount |
|---|---|---|---|
| Open | Fink Christopher | $256,000 | |
| Closed | Fink Christopher T | $344,000 | |
| Closed | Fink Christopher | $345,000 | |
| Closed | Fink Christopher | $345,000 | |
| Closed | Bear Donald M | $226,500 | |
| Previous Owner | Kulp William P | $230,000 | |
| Previous Owner | Kulp William P | $400,000 | |
| Previous Owner | Kulp William P | $81,500 |
Property History
| Date | Event | Price | Change | Sq Ft Price |
|---|---|---|---|---|
| 01/30/2019 01/30/19 | Sold | $460,000 | -7.1% | $95 / Sq Ft |
| 11/20/2018 11/20/18 | Pending | -- | -- | -- |
| 08/18/2018 08/18/18 | For Sale | $495,000 | -- | $102 / Sq Ft |
Tax History Compared to Growth
Tax History
| Year | Tax Paid | Tax Assessment Tax Assessment Total Assessment is a certain percentage of the fair market value that is determined by local assessors to be the total taxable value of land and additions on the property. | Land | Improvement |
|---|---|---|---|---|
| 2024 | $10,322 | $238,810 | $35,390 | $203,420 |
| 2023 | $10,478 | $238,810 | $35,390 | $203,420 |
| 2022 | $9,084 | $180,220 | $29,510 | $150,710 |
| 2021 | $9,055 | $180,220 | $29,510 | $150,710 |
| 2020 | $9,412 | $180,220 | $29,510 | $150,710 |
| 2019 | $8,681 | $160,550 | $29,510 | $131,040 |
| 2018 | $8,611 | $160,550 | $29,510 | $131,040 |
| 2017 | $8,681 | $160,550 | $29,510 | $131,040 |
| 2016 | $9,243 | $161,600 | $33,500 | $128,100 |
| 2015 | $8,560 | $161,600 | $33,500 | $128,100 |
| 2014 | $8,560 | $161,600 | $33,500 | $128,100 |
| 2013 | $8,621 | $161,600 | $33,500 | $128,100 |
Agents Affiliated with this Home
-
Linda Ebersbacher

Seller's Agent in 2019
Linda Ebersbacher
Howard Hanna
(440) 223-8900
188 Total Sales
-
Colleen Miklus

Buyer's Agent in 2019
Colleen Miklus
Keller Williams Greater Metropolitan
(440) 479-8766
285 Total Sales
Map
Source: MLS Now
MLS Number: 4029789
APN: 11-389202
- 12191 Reserve Ln
- 12280 Reserve Ln
- 8280 Maple Dr
- 12921 Opalocka Dr
- 12150 Heath Rd
- 0 Merrie Ln
- 8837 Camelot Dr
- 12562 Harold Dr
- 8265 Merrie Ln
- Vacant Land Heath Road - To Be Built
- 11855 Heath Rd
- 9706 Mayfield Rd
- 11545 Blackberry Ln
- 13051 Marilyn Dr
- 8665 Prescott Dr
- 13108 Marilyn Dr
- 13232 Sperry Rd
- 13295 Sperry Rd
- 8304 Cedar Rd
- 11305 Pine Acres Ln
- 8899 Sherman Rd
- 8887 Sherman Rd
- 8921 Sherman Rd
- V/L Sherman Rd
- 8910 Sherman Rd
- 8888 Sherman Rd
- 12330 E Shiloh Dr
- 8860 Sherman Rd
- 12375 Falcon Ridge Rd
- 12395 Falcon Ridge Rd
- 8834 Sherman Rd
- 8965 Sherman Rd
- 12355 Falcon Ridge Rd
- 12310 E Shiloh Dr
- 12415 Falcon Ridge Rd
- 12331 E Shiloh Dr
- 12475 Falcon Ridge Rd
- 12455 Falcon Ridge Rd
- 12140 Shiloh Dr
- 12435 Falcon Ridge Rd
