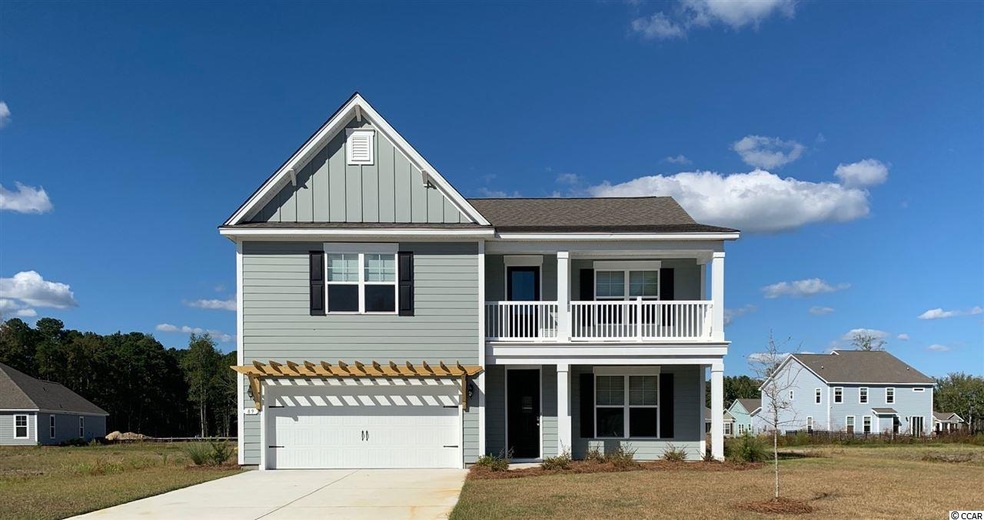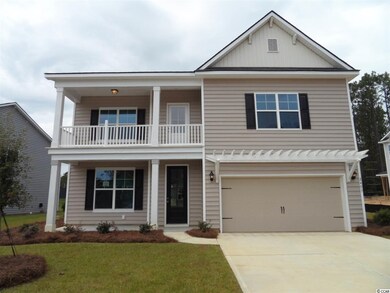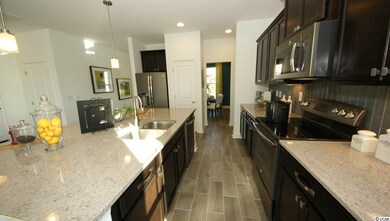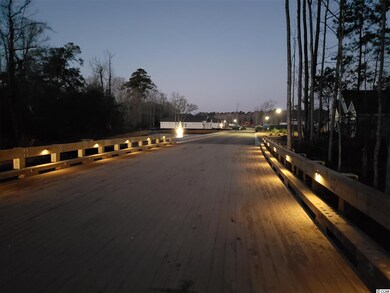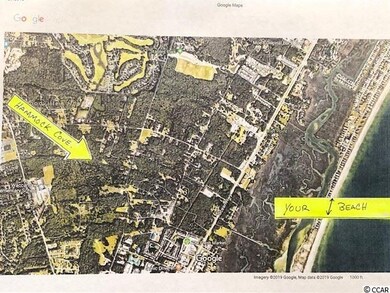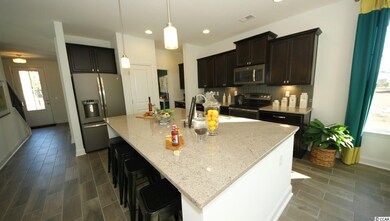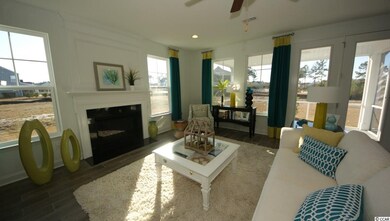
89 Black Pearl Ct Unit Lot 15 Tillman Pawleys Island, SC 29585
Estimated Value: $611,000 - $753,000
Highlights
- Newly Remodeled
- Traditional Architecture
- Loft
- Waccamaw Elementary School Rated A-
- Main Floor Primary Bedroom
- Solid Surface Countertops
About This Home
As of December 2019Hammock Cove is the place you want to call home! This quaint community offering 88 homesites with private or pond views, conveniently tucked away in the heart of "Arrogantly Shabby" Pawleys Island. Just moments away from beaches, marinas, dining, golf courses, shopping, and hospitals. If you are interested in downsizing, up-sizing, or if you would like to add a pool and create your own outdoor living space, Hammock Cove has the homesite and home for you. We offer both single-story and two-story, thoughtfully designed, open living floor plans. Perfect for entertaining family and friends or just creating the perfect space for your daily needs. The Tillman is a beautiful 2-story home with a screened porch, 2-car garage, and large loft area. This 5 bedroom, 3.5 bath, offers a first-floor master, and fabulous living space. This home also includes upgrades including but not limited to; granite counters, tile backsplash, gourmet island, and pantry. It also includes crown molding, 5 1/4" baseboard, and high ceilings. This open floor plan is perfect for entertaining friends and family. Owners suite and bath offers a spacious walk-in closet, tile shower, and double vanities. This home is a must see. Call Eryn to schedule your appointment today! Home and community information, including pricing, included features, terms, availability and amenities, are subject to change and prior sale at any time without notice or obligation. Square footage is approximate. Pictures, photographs, colors,features, and sizes are for illustration purposes only and will vary from the homes as built. Equal housing opportunity builder.
Last Agent to Sell the Property
Emerald Real Estate Advisors License #103152 Listed on: 12/03/2018
Home Details
Home Type
- Single Family
Est. Annual Taxes
- $1,721
Year Built
- Built in 2018 | Newly Remodeled
Lot Details
- 0.27
HOA Fees
- $58 Monthly HOA Fees
Parking
- 2 Car Attached Garage
- Garage Door Opener
Home Design
- Traditional Architecture
- Bi-Level Home
- Slab Foundation
- Wood Frame Construction
- Concrete Siding
- Tile
Interior Spaces
- 3,221 Sq Ft Home
- Formal Dining Room
- Loft
- Screened Porch
- Carpet
- Pull Down Stairs to Attic
- Fire and Smoke Detector
Kitchen
- Range
- Microwave
- Dishwasher
- Stainless Steel Appliances
- Kitchen Island
- Solid Surface Countertops
- Disposal
Bedrooms and Bathrooms
- 5 Bedrooms
- Primary Bedroom on Main
- Linen Closet
- Walk-In Closet
- Bathroom on Main Level
- Dual Vanity Sinks in Primary Bathroom
- Shower Only
Laundry
- Laundry Room
- Washer and Dryer Hookup
Outdoor Features
- Balcony
- Wood patio
Schools
- Waccamaw Elementary School
- Waccamaw Middle School
- Waccamaw High School
Utilities
- Central Heating and Cooling System
- Underground Utilities
- Water Heater
- Phone Available
- Cable TV Available
Additional Features
- No Carpet
- 0.27 Acre Lot
Community Details
- Association fees include electric common, common maint/repair, trash pickup
- The community has rules related to allowable golf cart usage in the community
Listing and Financial Details
- Home warranty included in the sale of the property
Ownership History
Purchase Details
Home Financials for this Owner
Home Financials are based on the most recent Mortgage that was taken out on this home.Similar Homes in Pawleys Island, SC
Home Values in the Area
Average Home Value in this Area
Purchase History
| Date | Buyer | Sale Price | Title Company |
|---|---|---|---|
| Mallette Matthew J | $352,500 | None Available |
Mortgage History
| Date | Status | Borrower | Loan Amount |
|---|---|---|---|
| Open | Mallette Matthew J | $190,000 | |
| Open | Mallette Matthew J | $315,770 | |
| Closed | Mallette Matthew J | $322,801 |
Property History
| Date | Event | Price | Change | Sq Ft Price |
|---|---|---|---|---|
| 12/13/2019 12/13/19 | Sold | $352,500 | -5.6% | $109 / Sq Ft |
| 08/19/2019 08/19/19 | Price Changed | $373,450 | -1.3% | $116 / Sq Ft |
| 07/22/2019 07/22/19 | Price Changed | $378,450 | -1.3% | $117 / Sq Ft |
| 02/13/2019 02/13/19 | Price Changed | $383,450 | 0.0% | $119 / Sq Ft |
| 12/03/2018 12/03/18 | Price Changed | $383,550 | -2.5% | $119 / Sq Ft |
| 12/03/2018 12/03/18 | For Sale | $393,550 | -- | $122 / Sq Ft |
Tax History Compared to Growth
Tax History
| Year | Tax Paid | Tax Assessment Tax Assessment Total Assessment is a certain percentage of the fair market value that is determined by local assessors to be the total taxable value of land and additions on the property. | Land | Improvement |
|---|---|---|---|---|
| 2024 | $1,721 | $13,780 | $2,000 | $11,780 |
| 2023 | $1,721 | $13,780 | $2,000 | $11,780 |
| 2022 | $1,673 | $13,780 | $2,000 | $11,780 |
| 2021 | $1,621 | $13,784 | $2,000 | $11,784 |
| 2020 | $4,767 | $13,784 | $2,000 | $11,784 |
| 2019 | $0 | $0 | $0 | $0 |
Agents Affiliated with this Home
-
Eryn Greene

Seller's Agent in 2019
Eryn Greene
Emerald Real Estate Advisors
(301) 991-9205
58 in this area
76 Total Sales
-
Kathleen Mallette

Buyer's Agent in 2019
Kathleen Mallette
Realty ONE Group DocksideSouth
(732) 904-4738
5 in this area
116 Total Sales
Map
Source: Coastal Carolinas Association of REALTORS®
MLS Number: 1824150
APN: 04-0203-108-15-00
- 275 Castaway Key Dr
- 10 Grace Bay Ct
- 55 Porch Ln
- 104 Grace Bay Ct
- 124 Castaway Key Dr
- TBD Petigru Dr
- 0 Annie Rainey Ln Unit 2303165
- 199 Saint Christopher Cir
- 168 Saint Christopher Cir
- Lot 170 Oyster Shell Ln
- 54 Riverbirch Ln
- 160 Shipmaster Ave
- 155 Mckenzie Cir
- 56 Henderson Way Unit Lot 1 Sunset Cove
- 116 Great Lakes Rd
- 103 Ben Horry Trail
- 553 Martin Luther King Rd
- 113 Condor Ct Unit SLB-10
- 107 Ben Horry Trail
- 127 Ben Horry Trail
- 89 Black Pearl Ct Unit Lot 15 Tillman
- 89 Black Pearl Ct
- 105 Black Pearl Ct Unit Lot 14 - Galen B
- 57 Black Pearl Ct Unit Lot 16 - Elle B
- 86 Black Pearl Ct Unit Lot 09 - Acadia B
- 86 Black Pearl Ct Unit Lot 09 Acadia
- 98 Black Pearl Ct Unit Lot 10 Eaton
- 115 Black Pearl Ct Unit Pond Front
- 115 Black Pearl Ct Unit LOT 13 TRIVECTA
- 115 Black Pearl Ct
- 72 Black Pearl Ct Unit Lot 08 Willow Oak
- 110 Black Pearl Ct
- 110 Black Pearl Ct Unit Hammock Cove
- 110 Black Pearl Ct Unit Lot 11 - Tillman C
- 120 Black Pearl Ct Unit Lot 12 Willow Oak
- 64 Black Pearl Ct Unit LOT 07 TRIVECTA
- 64 Black Pearl Ct
- 357 Castaway Key Dr Unit Lot 19 Darby
- 357 Castaway Key Dr Unit Lot -- 19 Darby B
- 357 Castaway Key Dr
